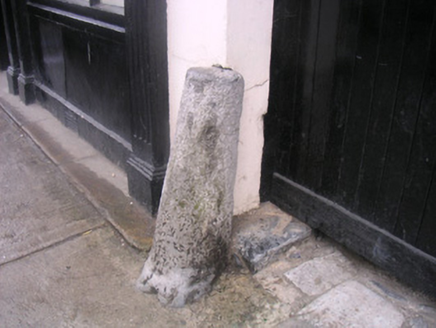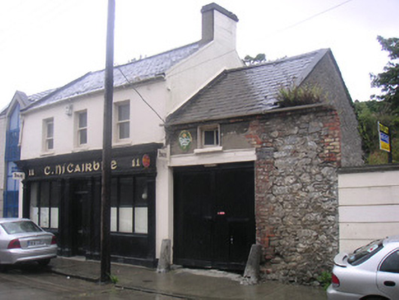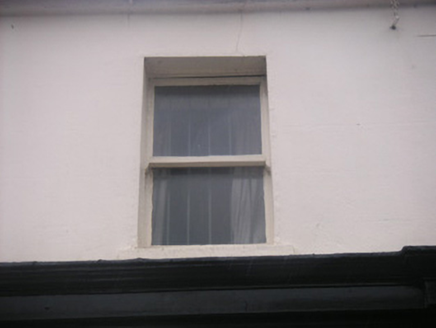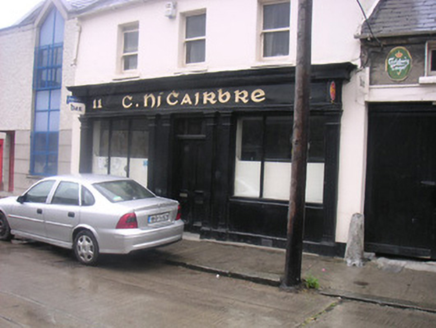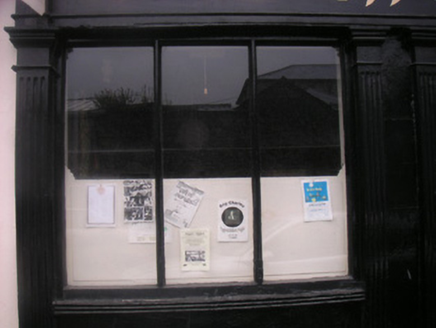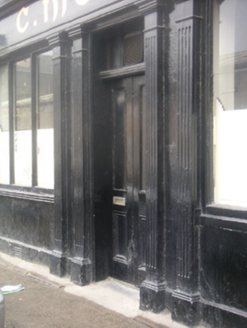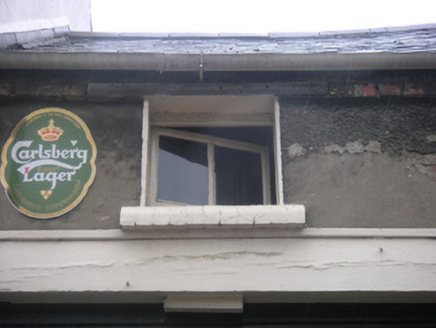Survey Data
Reg No
13619006
Rating
Regional
Categories of Special Interest
Architectural, Artistic, Social
Original Use
House
In Use As
Public house
Date
1860 - 1880
Coordinates
309304, 275271
Date Recorded
28/07/2005
Date Updated
--/--/--
Description
Detached three-bay two-storey former house, built c. 1870, now used as public house. Shopfront to south, c. 1890, return to north, attached to two-storey bay to east with integral carriage arch. Pitched slate roof, clay ridge tiles, smooth rendered corbelled chimneystack, cast-iron gutters on corbelled eaves course, circular cast-iron downpipes. Painted smooth rendered ruled-and-lined walling; painted timber shopfront to ground floor, painted smooth rendered stall-riser surmounted by fixed display windows flanked by fluted pilasters, central square-headed door opening flanked by fluted pilasters, painted timber double doors, plain glazed overlight, vertical glazing bars, limestone threshold to entrance, painted timber fascia surmounted by cornice; random rubble stone and smooth rendered walling to attached bay, east. Square-headed window openings to first floor, painted stone sills, painted timber one-over-one sliding sash windows; painted timber casement window to east. Square-headed integral carriage arch, painted concrete lintel, painted timber vertically-sheeted double doors, carriage entrance flanked by tooled limestone wheel guards. Street fronted.
Appraisal
This modestly proportioned house is one of the last surviving early nineteenth-century buildings on this recently rebuilt street. The late nineteenth century pub front enlivens the modest structure as do the timber sliding sash windows, carriage arch and wheel guards.
