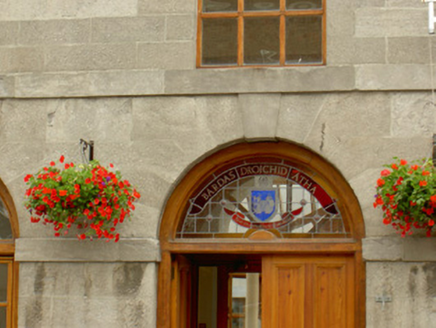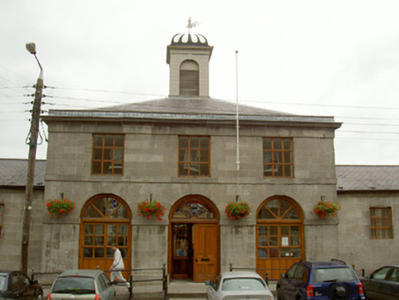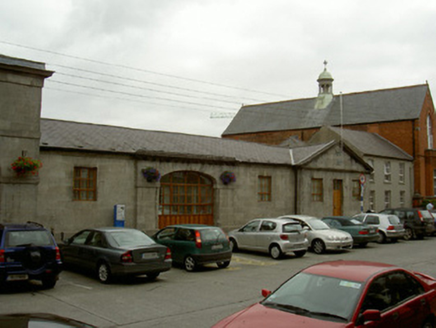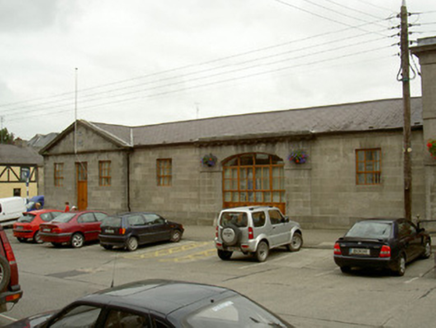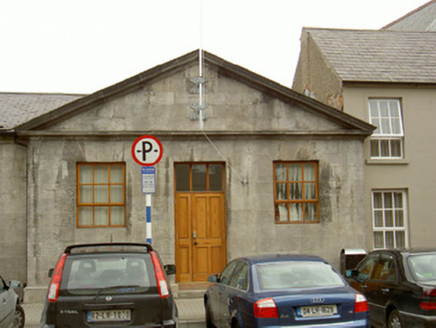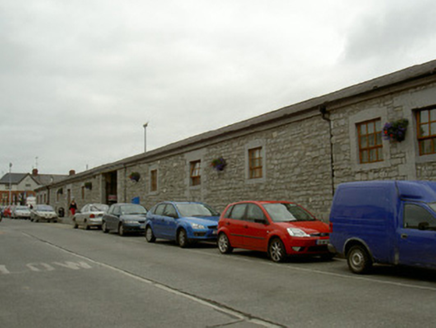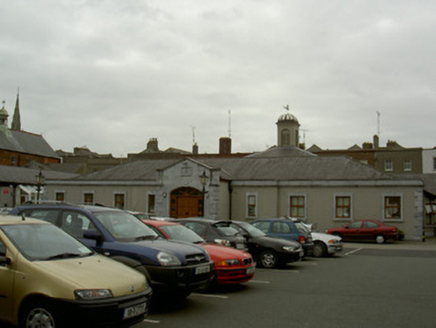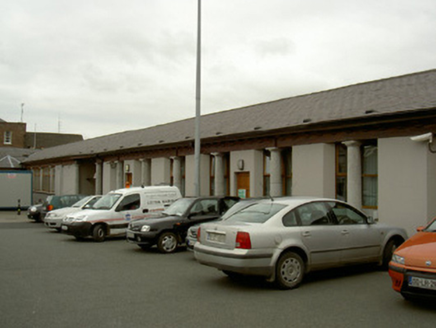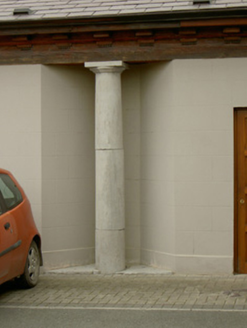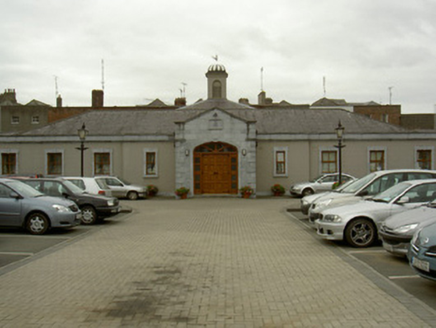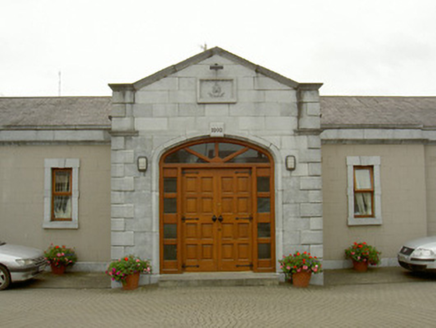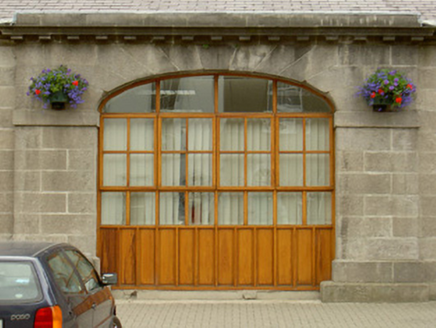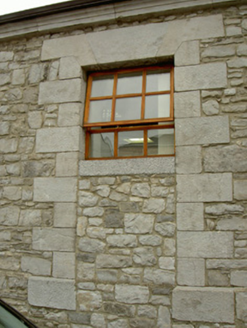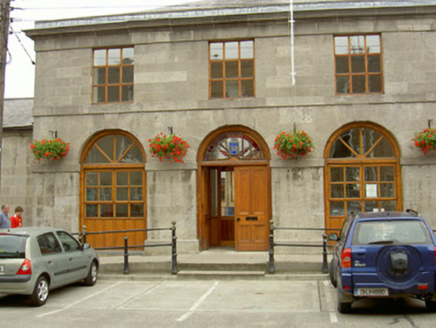Survey Data
Reg No
13618043
Rating
National
Categories of Special Interest
Architectural, Artistic, Historical, Social, Technical
Previous Name
Drogheda Courthouse
Original Use
Market house
Historical Use
Court house
In Use As
Office
Date
1795 - 1800
Coordinates
308682, 275353
Date Recorded
15/07/2005
Date Updated
--/--/--
Description
Detached multiple-bay single- and two-storey stone former market, dated 1796, court house addition c. 1850, now in use as offices. Plan comprising; two parallel ranges attached to main façade, south; three-bay two-storey central block flanked by single-storey wings, integral carriage arches, terminating with pedimented breakfronts, former court house attached to north elevation of south range. Pitched and hipped slate roofs, clay ridge and hip tiles, central block surmounted by painted timber lantern and weathervane, moulded cast-iron gutters on stone corbelled eaves course, square-profile cast-iron downpipes, lead flashing to central parapet. Ashlar limestone walling to south elevation, chamfered plinth course, ashlar limestone string courses to main block, rubble stone walling to west elevation, ashlar limestone dressings, painted smooth rendered ruled-and-lined render to interior walling, limestone block-and-start quoins to north elevation of former court house; ashlar limestone Doric columns support roof of interior walls to east and west. Square-headed window openings, ashlar limestone surrounds, timber multiple-pane casement windows, round-headed window openings to central block (former door openings), timber spoked fanlights surmounting full-length timber and glazed casement windows, segmental-headed window openings (former carriage arches) to east and west of south elevation, projecting ashlar limestone surround, dentil cornice, timber and glazed casement windows surmounting timber panelled base, tooled limestone carriage stops flank openings. Round-headed door opening to south elevation, central block, ashlar limestone surround, keystone, leaded stained glass fanlight containing Drogheda Town Insignia, timber panelled double doors, accessed by concreted steps and ramp; square-headed door openings to terminating pedimented breakfronts to east and west of south elevation, plain-glazed overlight, vertical glazing bars, timber panelled door; segmental-headed door opening to former court house, fanlight dated 1999, surmounts ashlar limestone surround, timber spoked fanlight, timber panelled double doors flanked by sidelights. Interior reworked, stone floored reception located at central block, leading to atrium connected to former court house behind. Carpark to internal former market yard, fronting onto Fair Street to south.
Appraisal
Designed by Francis Johnston in 1786/7 and built in 1796, this former corn market displays all the characteristics of neo-Classical architecture with a symmetrical plan and pleasing proportions. The timber entablature is particularly notable and unusual. It demonstrates the fashion for architectural primitivism which was fashionable throughout Europe in the late eighteenth century. The corn market served as the town's market place and was later altered by the insertion of the court house in the mid-nineteenth century. The Corporation moved to the corn market in 1899 and a recent renovation plan has taken place ensuring the future of this fine classical building.
