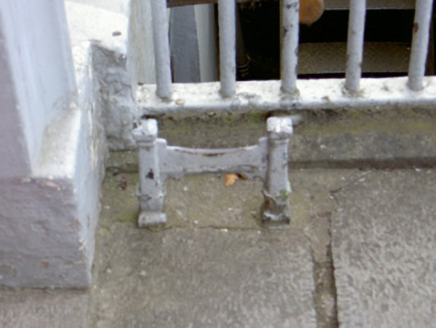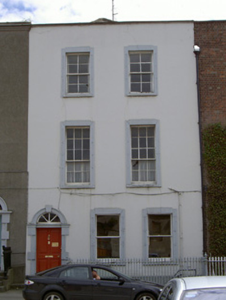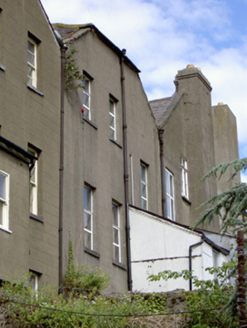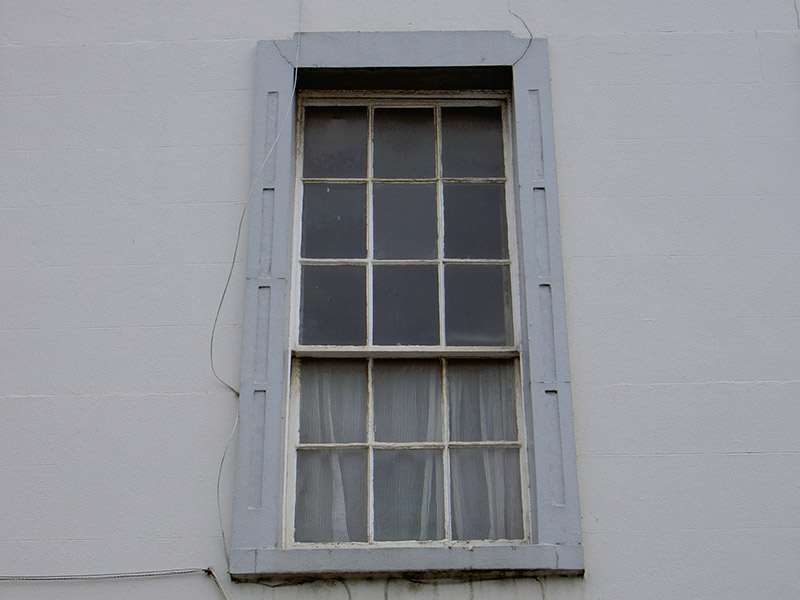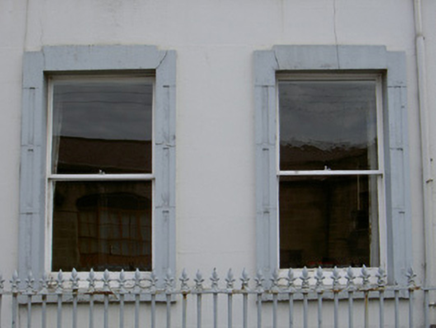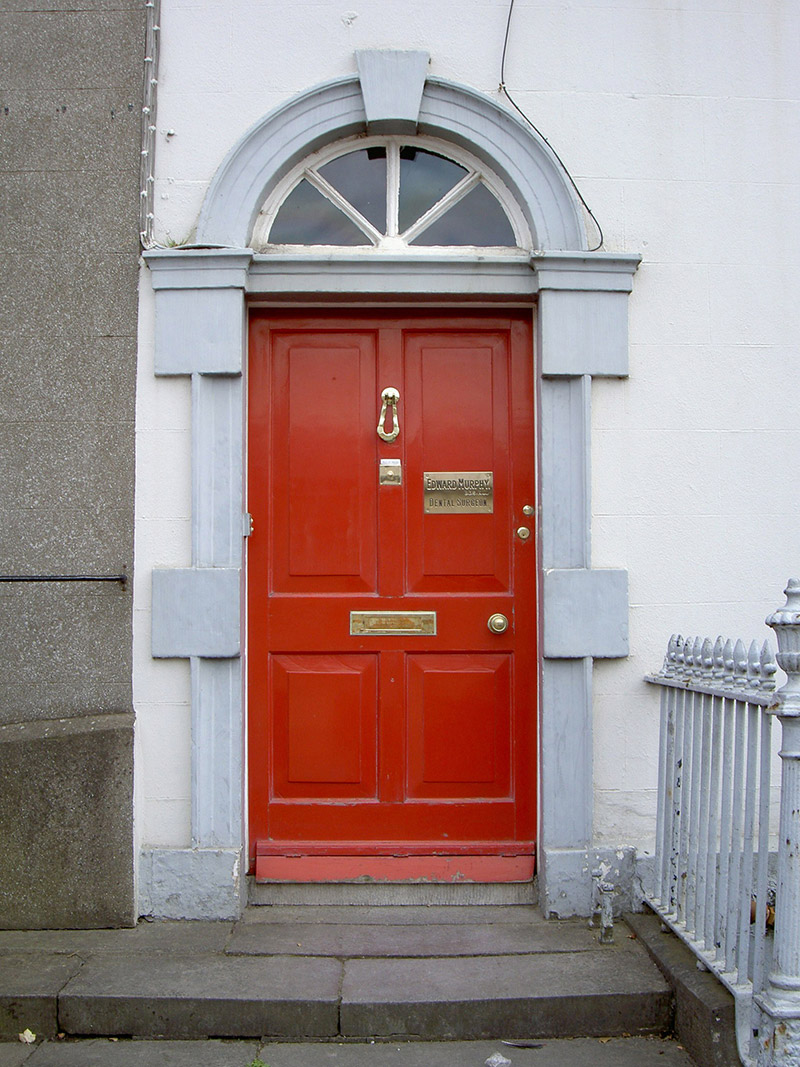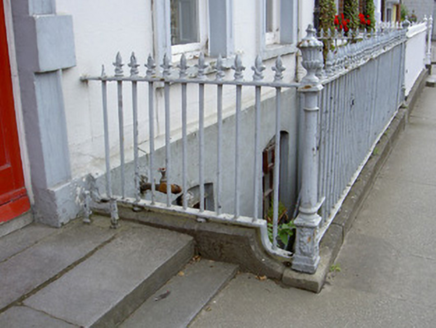Survey Data
Reg No
13618032
Rating
Regional
Categories of Special Interest
Architectural, Artistic
Original Use
House
In Use As
Surgery/clinic
Date
1760 - 1800
Coordinates
308654, 275307
Date Recorded
04/07/2005
Date Updated
--/--/--
Description
Attached two-bay three-storey over basement former house, built c. 1780, as a pair with the adjoining house to the west. Now in use as surgery. Lean-to two-storey return to south elevation. Hipped slate roof running perpendicular to street, clay ridge tiles, chimneystack and gutters hidden behind parapet, circular cast-iron downpipe, half-hipped roof revealed at south elevation. Painted smooth rendered ruled walling to basement, painted smooth rendered ruled-and-lined walling to upper storeys, stone coping to parapet. Segmental-headed window opening to basement, timber fixed multiple-pane window, square-headed window opening to upper storeys, painted smooth rendered architrave with recessed panels, painted stone sills, painted timber one-over-one sliding sash window to ground floor, nine-over-six sliding sash windows to first floor, four-over-four sliding sash windows to second floor; uPVC windows to south elevation. Round-headed door opening, painted stone Gibbsian surround with prominent keystone, spoked fanlight, painted timber door with four raised-and-fielded panels, wrought-iron bootscraper on limestone entrance platform accessed by two limestone steps, segmental-headed door opening to basement, timber vertically-sheeted door. Basement area bounded by tooled limestone plinth wall surmounted by wrought-iron railings with cast-iron fleur-de-lis finials and newel posts. Cast-iron coal hole cover to front site. House fronts onto street.
Appraisal
This building, which is part of the fine Georgian streetscape of Fair Street, maintains its classical proportion and form along with many original and early features which add to its character and architectural interest. An example of such features are the varied types of sliding sash windows from the nine-over-six pane sliding sashes with no horns to the four-over-four pane sliding sashes with ogee horns. The door surround and its fanlight are again indicative of Georgian architecture and the retention of the simple wrought-iron boot scraper and cast-iron coal hole cover add to the original character of this structure.
