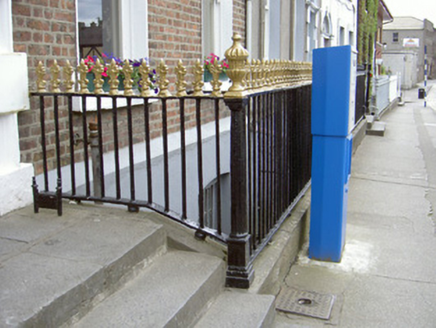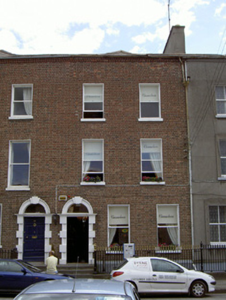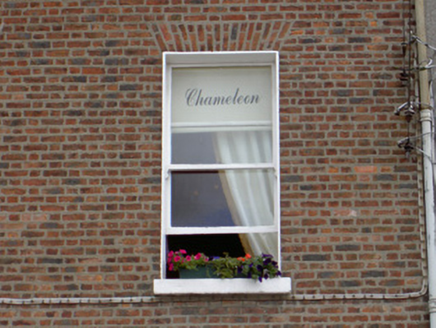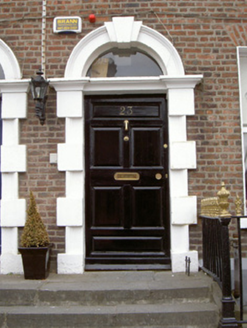Survey Data
Reg No
13618030
Rating
Regional
Categories of Special Interest
Architectural, Artistic
Original Use
House
In Use As
Guest house/b&b
Date
1780 - 1820
Coordinates
308668, 275306
Date Recorded
04/07/2005
Date Updated
--/--/--
Description
Terraced two-bay three-storey over basement former house, built c. 1800, as a terrace of four with the adjoining buildings to the east and west. Now used as guest house. Hipped slate roof running perpendicular to street, clay ridge and hip tiles, smooth rendered corbelled chimneystack, cast-iron gutters on corbelled eaves course, circular cast-iron downpipe. Painted smooth rendered basement walling, red brick laid in Flemish bond to upper storeys. Segmental-headed window opening to basement, painted metal multiple-pane casement window. Square-headed window openings to upper levels, painted smooth rendered reveals, painted stone sills, painted timber one-over-one sliding sash windows. Round-headed door opening, painted stone Gibbsian surround with prominent keystone, plain-glazed fanlight, painted timber door with six raised-and-fielded panels; wrought-iron bootscraper on limestone entrance platform accessed by four limestone steps. Basement area bounded by tooled limestone plinth wall surmounted by wrought-iron railings with cast-iron fleur-de-lis finials and newel posts. Street fronted.
Appraisal
This building stands amidst a fine Georgian streetscape. Along with its neighbours, it exhibits many typical characteristics which mark the structure as being one of importance; examples of this can be seen in the profile of its roof, which retains its original material, its fine Gibbsian door surround and its wrought- and cast-iron railings, which continue to be well maintained. This structure with its architectural interest adds to the built heritage of Drogheda.







