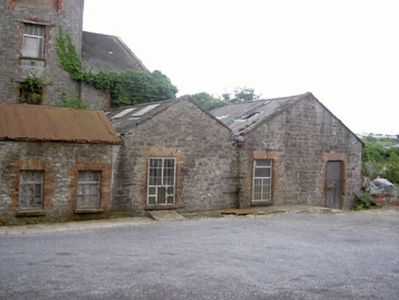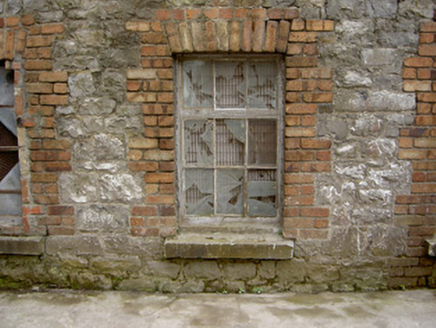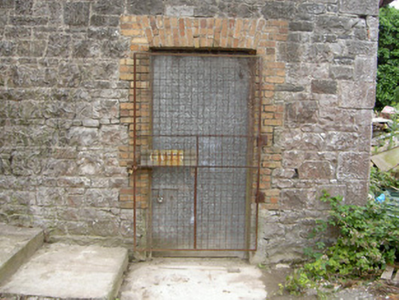Survey Data
Reg No
13618005
Rating
Regional
Categories of Special Interest
Architectural, Technical
Original Use
Store/warehouse
Date
1800 - 1840
Coordinates
308358, 275290
Date Recorded
08/07/2005
Date Updated
--/--/--
Description
Attached five-bay single-storey store house, built c. 1820, no longer in use. Rectangular-plan, two-bay extension c. 1850 to east, abutting larger structure to south, paired gabled bays to west of north elevation. Pitched slate roofs, stone verge coping to gabled bays, corrugated-iron pitched roof to east extension, exposed original rafters to eaves of west elevation, cast-iron hopper and section of downpipe to north elevation. Random rubble stone walling, tooled stone quoins to gabled bays, roughcast-rendered walling to west elevation. Square-headed window openings, red brick block-and-start surrounds, tooled limestone and concrete sills, replacement timber and uPVC casements. Square-headed door opening, red brick block-and-start surround, sheet-metal security door. Earthen ramp to roof-line of south and west elevations, gravel to north, rubbish dump to west.
Appraisal
This single-storey former store is located in a former flax mill complex on the banks of the River Boyne. Its relatively small size in comparison to the other mill buildings creates interest and diversity to the site. Although now vacant it continues to make a positive addition to the site and is an important structure within the industrial heritage of Drogheda.





