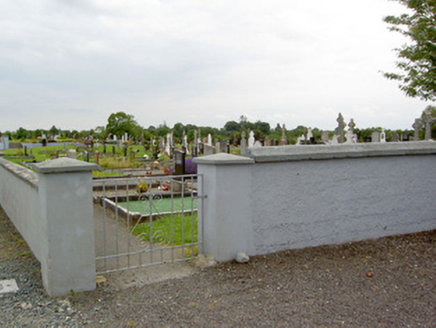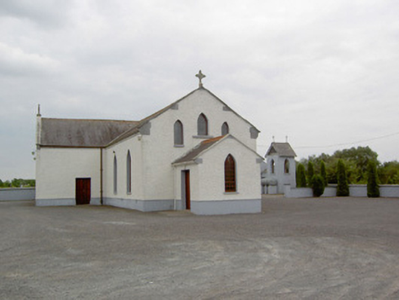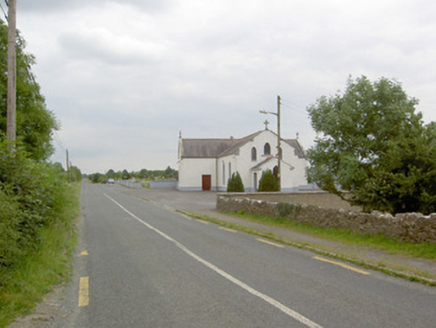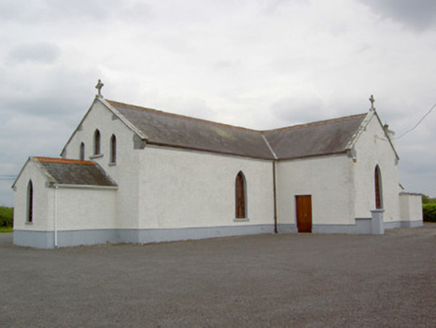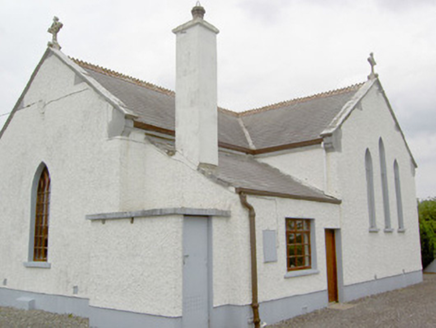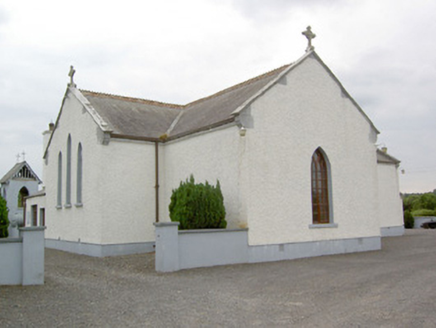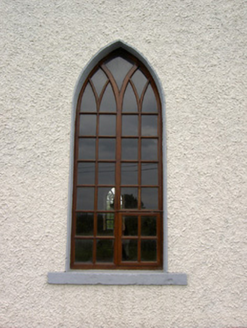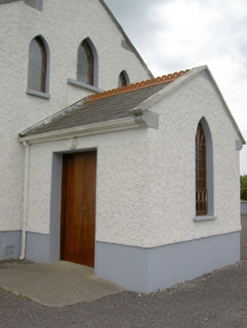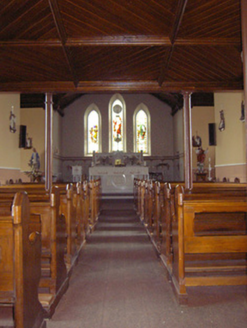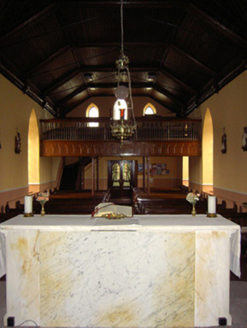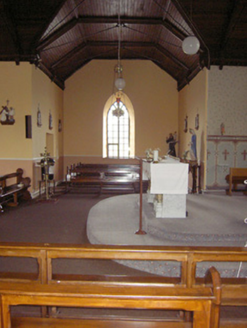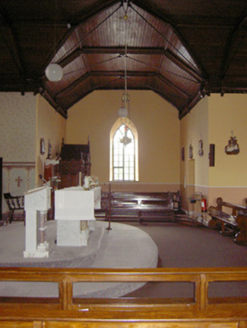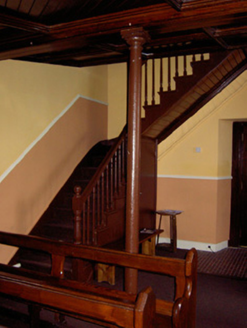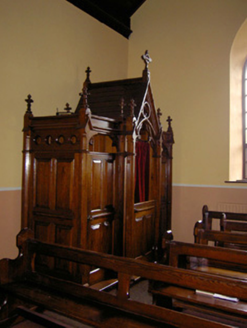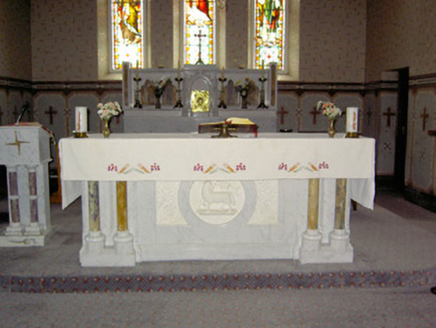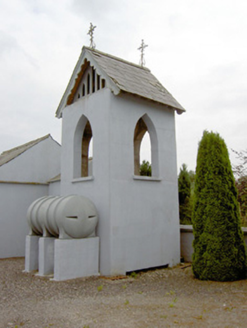Survey Data
Reg No
13402726
Rating
Regional
Categories of Special Interest
Architectural, Artistic, Social
Original Use
Church/chapel
In Use As
Church/chapel
Date
1820 - 1840
Coordinates
221012, 255094
Date Recorded
27/07/2005
Date Updated
--/--/--
Description
Detached Roman Catholic church on cruciform-plan, built c. 1830, remodelled c. 1970, having two-bay nave elevations (single-bay to south), single-bay transepts to the north and south and projecting chancel to the east (built c. 1909). Single-bay gable-fronted entrance porch attached to the nave gable (west), single-storey lean-to sacristy attached to the southwest side of chancel having single-bay flat-roofed addition to the south. Pitched slate roofs with clay ridge cresting, raised cut stone coping to gable ends having moulded limestone kneeler stones to eaves and carved limestone Celtic cross finials over gable apexes. Some remaining sections of cast-iron rainwater goods. Cut limestone eaves courses to nave, chancel and transepts. Pebbledashed walls over smooth rendered plinth course. Pointed arch window openings to nave and to gable ends of transepts having stone sills and replacement timber casement windows with timber intersecting tracery. Three graded pointed arch window openings to chancel gable having figurative stained glass windows. Three pointed arch window openings to nave gable (west) having simple stained glass windows. Square-headed door openings to north face of porch and to west elevations of transepts having with double leaf timber battened doors. Interesting interior with timber panelled gallery to west end of nave, supported on cast-iron posts and reached by carved timber staircase, carved Gothic Revival style timber confessional, wainscoted timber ceiling and marble altar, pulpit and reredos. Interior reordered c. 1970. Free-standing single-bay two-storey belfry to southeast corner of churchyard having pitched slate roof with wrought-iron cross finials and decorative timber bargeboards, smooth rendered walls and pointed arch openings at belfry level. Set back from road in own grounds to the southeast of Ballymahon with gravel forecourt to road-frontage to north. Rendered boundary walls to site, open to road-frontage to the north. Modern graveyard to the southeast having rendered boundary walls, wrought-iron gates and grave markers dating from c. 1917.
Appraisal
Despite some modern alterations and the reordering of the interior, this simple Roman Catholic church retains much of its early form and character. It was originally built as a typical early nineteenth-century T-plan chapel (Ordnance Survey first edition six-inch map 1838), examples of which were built in great numbers throughout the Irish countryside in the years before and immediately after Catholic Emancipation (1829). Its simple unadorned form is indicative of the relative lack of resources available to the Roman Catholic Church in Ireland at the time of construction. The absence of a belfry may also be the result of the restrictions of the Penal Laws, prior to Emancipation in 1829, when the Roman Catholic Church was not permitted to have a bell for worship. The pointed arch openings lend it the bare minimum of a Gothic Revival character. This church was extensively altered c. 1909, and the chancel to the east was added at this time. These works were carried out by the architect Lucius O'Callaghan (1877 – 1954), a son of James Joseph O’Callaghan (noted church architect) and the building work was obtained by James Coote of Longford Town. The carved limestone Celtic cross finials and the limestone coping, eaves course, and kneeler stones were probably added at this time, and this detailing adds a subdued artistic element to this otherwise plain exterior elevations. The marble altar and altar goods (c. 1909) were executed by the firm Patrick Tomlin and Sons, a Dublin based firm of sculptors; while the attractive figurative stained glass windows to the chancel gable (also 1909) are by Earley and Company of Camden Street, Dublin, a prolific firm of sculptors and stained glass artists who carried out numerous commissions for the Roman Catholic Church in Ireland during the first decades of the twentieth century. The timber gallery, which has a finely carved parapet, and the well-crafted and detailed freestanding confessional box add further interest to the interior. This church is prominently located on the Ballymahon to Mullingar road and together with its bell tower forms a pleasant grouping of Roman Catholic structures in the landscape. The simple modern graveyard adds further to the setting. This graveyard was laid out c. 1917 c. 1917 (date of earliest grave marker) and replaced an earlier graveyard (LF027-036----), which is located to the southwest of the site.
