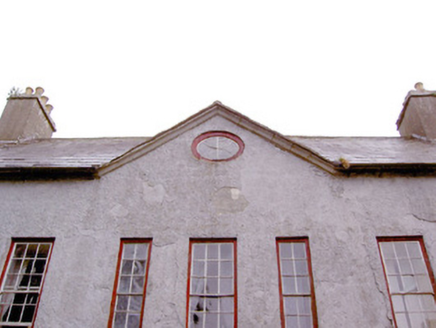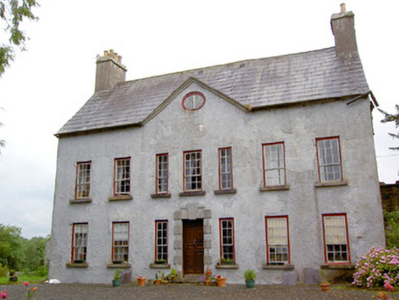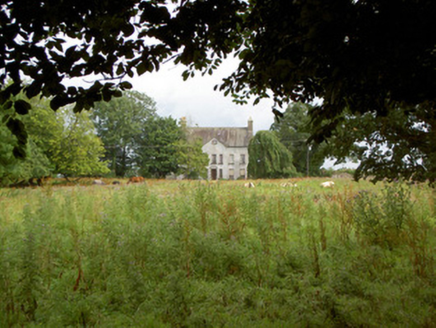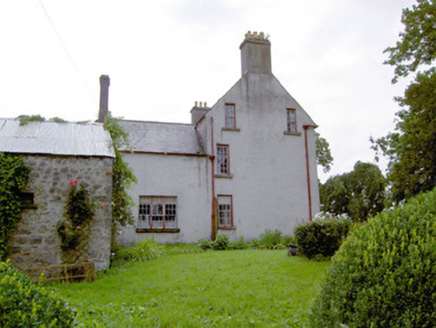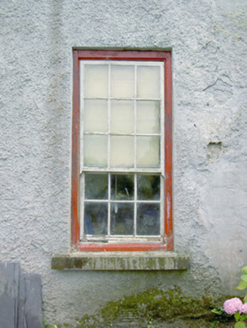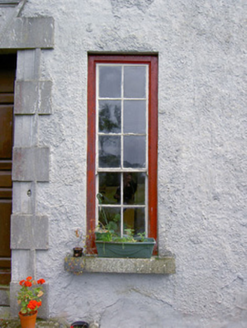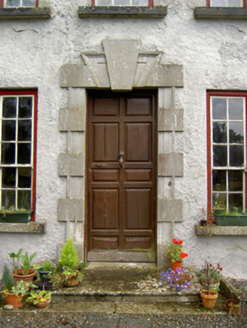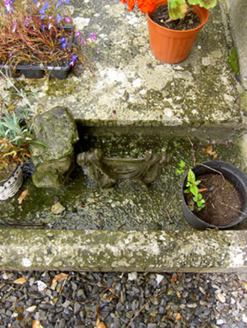Survey Data
Reg No
13402719
Rating
National
Categories of Special Interest
Architectural, Artistic
Original Use
Country house
In Use As
Country house
Date
1720 - 1750
Coordinates
217303, 255641
Date Recorded
28/07/2005
Date Updated
--/--/--
Description
Detached seven-bay two-storey country house with attic storey, built c. 1750, having pediment over central three-bays to front elevation (northwest). Built on U-shaped plan having two-storey returns either end of the rear elevation (southeast). Single-storey extension and additions to the rear (southeast) of rear returns having pitched or lean-to natural slate roof; single-storey outbuilding blocks attached to the southwest end of building having brick bellcote over with round-headed opening; two-bay single-storey extension with lean-to natural slate roof to rear, between rear returns. Pitched natural slate roof to main block having rendered chimneystacks to gable ends (southwest and northeast) having terracotta pots, and with cast-iron rainwater goods. Rendered chimneystacks to gable ends of rear returns. Moulded limestone eaves course to pedimented central three bays. Roughcast rendered walls. Square-headed window openings having cut limestone sills and nine-over-six timber sliding sash windows with partially exposed sash boxes, six-over-four box timber sliding sash windows to outer bays to central three-bay section with pediment over. Oval window to pediment with decorative timber glazing bars. Mainly replacement window openings to rear; tripartite timber sliding sash window to the rear return to the northeast at ground floor level. Square-headed door opening to centre of front elevation (northwest) having carved limestone Gibbsian surround with architrave and prominent keystone; and with timber panelled door. Cut stone threshold and moulded limestone step with cast-iron bootscraper to entrance. Timber panelled window shutters, timber wall panelling and a decorative timber staircase to interior hallway. Set back from road in extensive mature grounds to the southeast of Ballymahon. Gateway (13402718) and rubble stone boundary wall to road-frontage to the east. Complex of outbuildings (13402720) arranged around a courtyard to the rear (east/southeast). Rubble stone boundary wall to the rear of house having wrought-iron pedestrian gate. High rubble stone boundary wall to south end of rear elevation (southeast), probably originally part of walled garden complex.
Appraisal
This very fine and well-proportioned early-eighteenth century house/country house retains its early form, character and a great deal of its early fabric. The central pedimented section with an oval window opening having delicate decorative timber glazing bars, the treatment of the window openings to the central three bays, and the fine doorcase with Gibbsian surround provides a central focus and gives this building a strong classical character, albeit in a vaguely vernacular manner, and articulates a graceful symmetry to the front façade. The prominent and heavily detailed Gibbsian doorcase, which is of an unusual design, adds a strong element of artistic interest to the front elevation. The long narrow window openings have timber sash windows with partially exposed sash boxes, which are indicative of an early date. Craig (1976) draws a comparison between the plan of Creevaghmore House and Plate IX of John Payne's ‘Twelve Designs for Country Houses’ (dated 1753, published 1757). The U-plan with lean-to section connecting the wings to rear, along with the placement of the staircase in the hallway and primary utility rooms facing the farmyard, is remarkably similar. Since Creevaghmore probably pre-dates the publication of this design book, Craig surmises that this layout was a popular contemporary farmhouse plan widely used in the early-eighteenth century. The survival of such an intact example of an early eighteenth-century farmhouse/house/small country house is extremely rare, making this an important example of its type. It forms the centrepiece of an important group of related structures along with the entrance gateway (13402718) and boundary wall to the west, and the complex of outbuildings (13402720) arranged around a courtyard to the rear (southeast), and is among the most important elements of the built heritage of County Longford. This building has historical connections with the Sandys family, who lived at Creevaghmore from the mid-seventeenth century (a Simon Sandys of Creevaghmore is detailed in the 1659 census of Ireland and a Freke Sandys received a grant of land in Longford in 1663) probably until c. 1854 (see below). Freke Sandys of Creevaghmore was appointed a Commissioner for County Longford by King William III in 1699. The presence of the Sandys family at Creevaghmore from c. 1655 suggests that the present building replaced an earlier house on or close to this site. It is possible that Creevaghmore dates to the late-seventeenth century, and the proportions of the window openings are quite similar to those found at Springhill, County Derry , which was built c. 1680 (Springhill does not have the pediment). A William Sandys of Creevaghmore (died 1774) served as High Sheriff of Longford in 1758. Creevaghmore was the home of a Robert Sandys Esq., (1782 – 1847) in c. 1835 (O’Donovan; Letters; Lewis) and in 1846 (Slater’s Directory). It was the home of a Edwin Moore Sandys J. P., son of Robert, c. 1850. The house and lands may have been sold by the Incumbered Estates Court in 1854 (newspaper article in Longford Journal). A Charles Webb Esq., J. P., lived at Creevaghmore in 1881.
