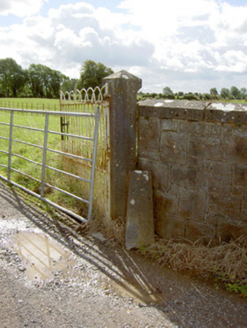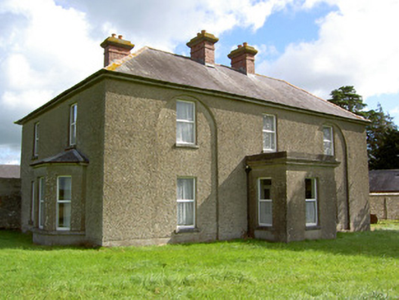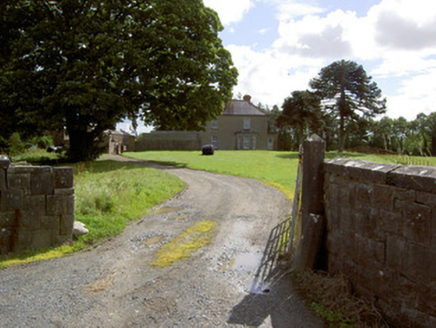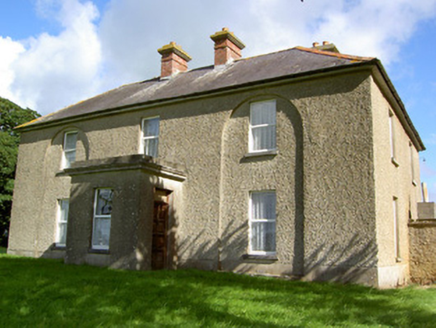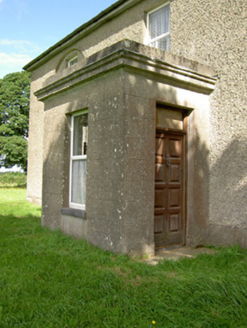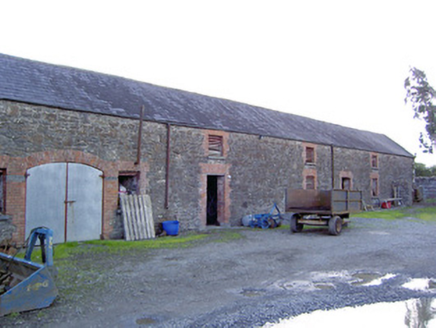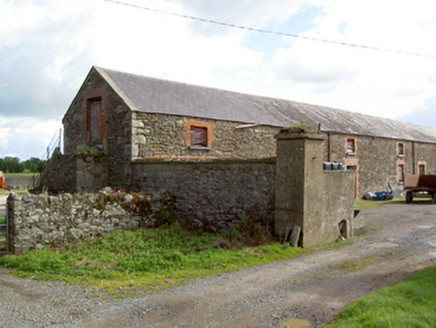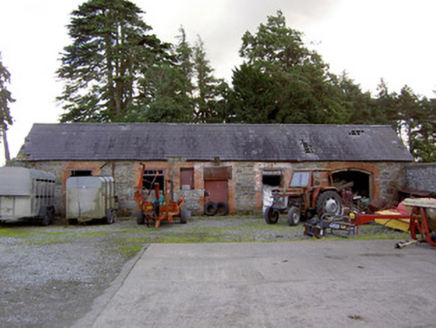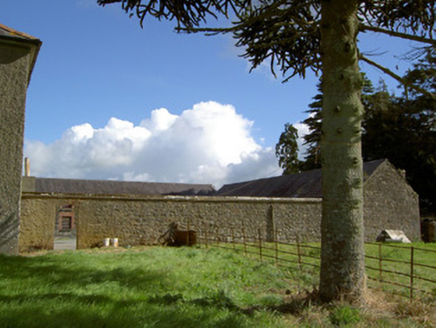Survey Data
Reg No
13402714
Rating
Regional
Categories of Special Interest
Architectural
Previous Name
The Lodge
Original Use
House
In Use As
House
Date
1860 - 1900
Coordinates
220894, 257222
Date Recorded
27/08/2005
Date Updated
--/--/--
Description
Detached three-bay two-storey house, built or rebuilt c. 1880, having flat-roofed single-bay single-storey entrance porch to the centre of the main elevation (south) and canted bay window at ground floor level to the west elevation. Modern flat-roofed two-storey extension to the rear. Hipped slate roof with clay ridge tiles, red brick chimneystacks and cast-iron rainwater goods. Rendered cornice and parapet to porch. Pebbledashed walls over smooth rendered plinth course; lined-and-ruled rendered finish to porch and canted bay. Blind recessed full-height (two-storey) round-headed arches to outer bays to front elevation (south. Square-headed window openings with tooled limestone sills and replacement windows. Square-headed door opening to east face of porch having timber panelled door with plain overlight. Set back from road in extensive grounds to the east of Ballymahon and the southwest of Abbeyshrule. Complex of storey outbuildings to the northeast, comprising a seven-bay two-storey outbuilding (c. 1820) to the north and a six-bay single-storey outbuilding (c. 1880) to the east, having pitched natural slate roofs, random rubble stone walls (flush roughly dressed limestone quoins to some corners), square-headed door and window openings with timber louvered vents and battened timber doors, and segmental-headed carriage arches. Flush red brick block-and-start surrounds to openings. External rubble stone staircase to the west gable end of two-storey outbuilding, giving access to doorway at first floor level, having wrought-iron railings. Rubble stone wall attached to the east side of house having integral shallow segmental-headed pedestrian entrance with brick surround. Damaged gateway to the west of house comprising a simple cut limestone gate post (on octagonal-plan) having a wrought-iron gate. Cut limestone wheel guard adjacent to south gate post. Gate post and gate to the north side of gateway now removed. Coursed/snecked squared limestone rubble boundary walls to either side of gateway (north and south) having dressed limestone coping over.
Appraisal
This interesting and well-proportioned house, of late-nineteenth century appearance, retains much of its early form and character. The loss of the original fittings to the openings fails to detract substantially from its visual appeal. The full-height blind recessed arches to the front elevation are an interesting and unusual feature that help give this building a strong architectural character. These arches are of a type that is sometimes found on small country houses dating from the end of the eighteenth and the start of the nineteenth century but they would appear to be later here at Rath. However, it is possible that this was originally an early nineteenth century house that was substantially altered towards the end of the nineteenth century (the porch, canted bay window and the detailing of the chimneystacks are of late-nineteenth appearance). The well-detailed entrance porch and the canted bay window to the east elevation add further interest. The complex of outbuildings to the rear add substantially to the context and historic setting of the house. These outbuildings are well-built using rubble stone, while the contrast between the grey rubble stone masonry/dimension stone and the red brick surrounds to the openings helps to create interesting textural and tonal appeal. The two-storey outbuilding to the north of the house dates to the early-nineteenth century and was originally built to serve an earlier house to site (depicted on Ordnance Survey first edition six-inch map 1838; house on smaller footprint to site at this time). This earlier house, known as ‘The Lodge’ was reputedly built as a single-storey hunting lodge by the Fetherston family of Ardagh House (13312039) who used this building as a base for hunting on Rath Bog (local information). The townland of Rath was described in 1835 as ‘the property of John Fetherston Esq. (died 1839), held by deed forever’, while The Lodge as ‘a neat modern building… it has good orchards and offices attached’ (O’Donovan Letters). The lands of Rath were leased by John Fetherston to Godfrey Shaw (1798 – 1847) in 1839 for a annual rent of £91, and this lease appears to have been renewed in 1862 (signed by John Bole, John Fetherston (son of above?), Mary Shaw and Robert Bole Shaw). Godfrey Shaw was born at Ardanragh Castle (13402405) near Legan. Rath Lodge was the residence of an R. B. (Robert Bole?) Shaw in 1894 (Slater’s Directory). A John Shaw (1838 – 1899), born at Rath Lodge, served as Governor of Lagos, West Africa, in 1874-5; Colonial Treasurer and Justice of the Peace for Sierra Leone between 1876 and 1880; and High Sheriff of Longford in 1880. He died at Clooncallow House (13402714), a short distance to the southwest, in 1899. This house, its outbuildings, walls and gateway form an attractive grouping in the landscape and contribute significantly to the architectural heritage of the local area.
