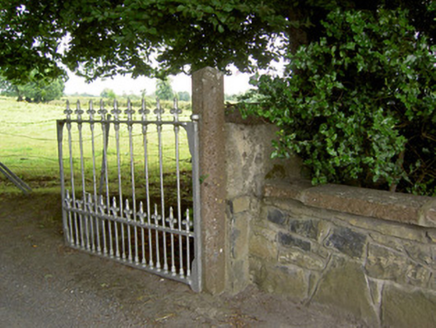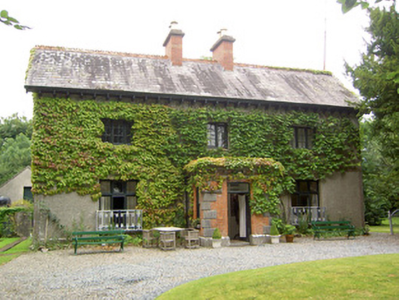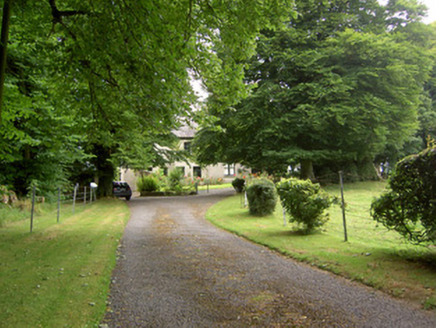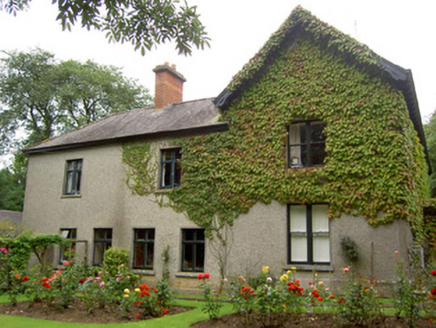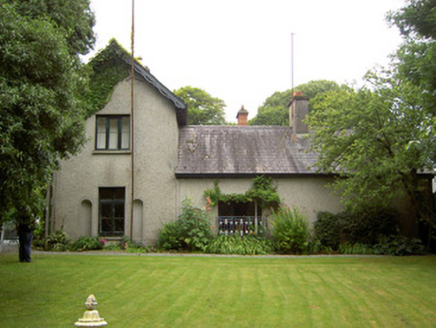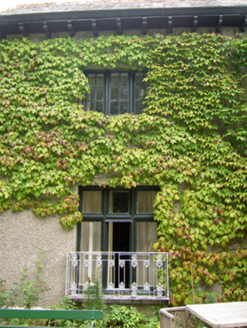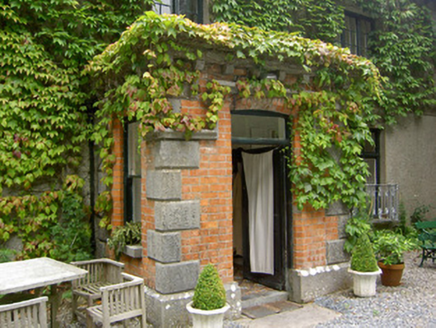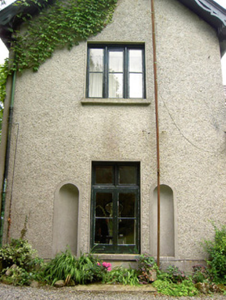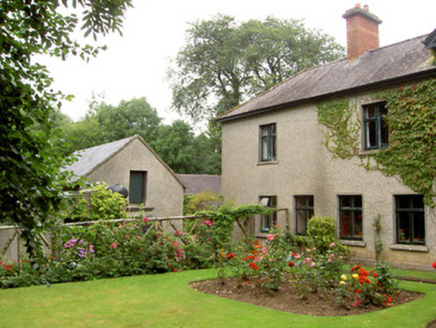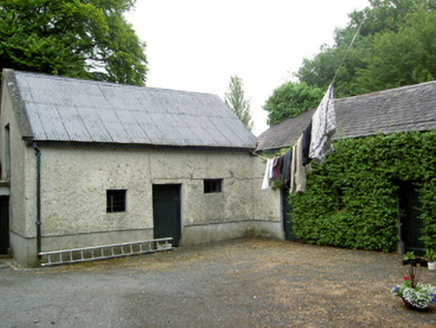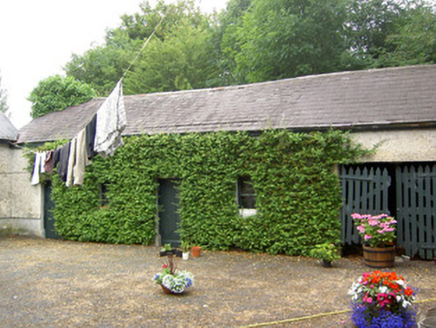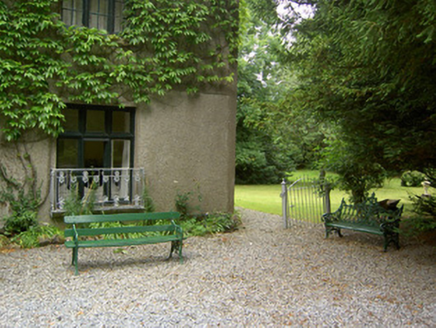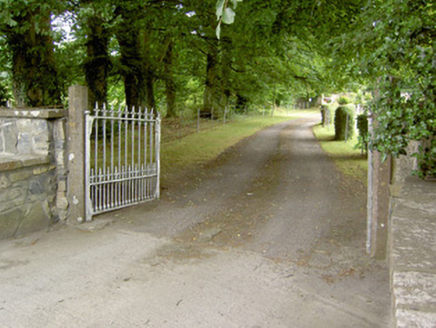Survey Data
Reg No
13402704
Rating
Regional
Categories of Special Interest
Architectural, Artistic, Historical
Previous Name
Antely Cottage
Original Use
House
In Use As
House
Date
1860 - 1900
Coordinates
216214, 257904
Date Recorded
27/07/2005
Date Updated
--/--/--
Description
Detached three-bay two-storey house, built c. 1860 or built/rebuilt/altered c. 1890, having single-bay flat-roofed entrance porch to the centre of the name elevation (south) and single-storey and two-storey returns/extensions to the rear (north). Pitched natural slate roof to main block with overhanging bracketed eaves, decorative timber bargeboards to gable ends (east and west), overhanging eaves supported by timber console brackets, decorative timber bargeboards to gable ends, pierced terracotta ridge cresting and a central pair of red brick chimneystacks having terracotta pots over. Pitched natural slate roof and rendered chimneystack to the return/extension to the east; pitched and hipped natural slate roof to return to the west having red brick chimneystack. Cast-iron rainwater goods. Pebbledashed/roughcast rendered walls over smooth rendered plinth course; smooth rendered quoin strips to corners of main block and smooth rendered string course/platband between floors to front elevation. Red brick construction to porch having chamfered dressed limestone plinth, dressed limestone block-and-start quoins to the corners, corbelled cut limestone eaves course and moulded cut limestone label moulding over doorway. Rendered blind round-headed niches to the east gable end of main block at ground floor level. Square-headed window openings with cut limestone sills and tripartite timber casement (multi-paned at first floor level). Paired timber sliding sash windows to west gable end. Wrought- and cast-iron window guards to ground floor window openings, front elevation (south). Segmental-headed door opening to front face of porch (south) with limestone threshold, timber panelled door and overlight. Set back from road in mature landscaped grounds to the north of Ballymahon. Complex of single-storey outbuildings to the rear having pitched slate and corrugated-metal roofs, roughcast and smooth rendered walls and square-headed openings having timber casement and timber sash windows, and timber battened doors. Landscaped garden to front and southeast elevation, the latter accessed by wrought-iron pedestrian gate having cast-iron gate posts. Rendered boundary wall to road-frontage to the west. Main gateway to the west comprising a pair of cut limestone gate posts on octagonal-plan having shallow pyramidal heads and double leaf cast-iron gates.
Appraisal
This attractive and quite eclectic house retains its early form and character. It also retains much of its early fabric including timber casement windows, good-quality cut limestone detailing to the porch, and finely-executed decorative timber bargeboards and bracketed eaves. The appearance of this house suggests that it was built at the end of the nineteenth-century or, perhaps the first years of the twentieth century. However, there was a house here c. 1860 (see below) and the present structure may have been heavily altered or rebuilt at a subsequent date. The form and appearance of this house is of a type that is relatively common in the suburbs of the major towns and cities in Ireland, particularly Dublin, but is a rare building type in rural Longford. The modest complex of outbuildings to site, the garden gate and the main gateway to the west add to the setting. Located in attractive mature grounds, this building makes a positive contribution to the rural landscape to the north of Ballymahon and is an integral element of the built heritage of the local area. Arthur Stanley Bride, Esq. (1808 – 1867), lived in a house here in 1860 (Griffith’s Valuation, on ground rented from the Shuldham family), and possibly from as early as 1855. He appears to have had his main residence at Shankhill Castle and/or Broomfield (possibly the same building) in County Wicklow at this time. Arthur also had a villa at Hyeris Var in the south of France, which he spent a good deal of time at due to ill health. It was later the home of a Richard (Riggs) Shaw, J.P., (1826 – 1899) in 1894 (Slater’s Directory). The Shaw family were important in the area during the nineteenth century, and had branches of the family had houses at Abbeyshrule and at nearby Shawbrook (13402402).
