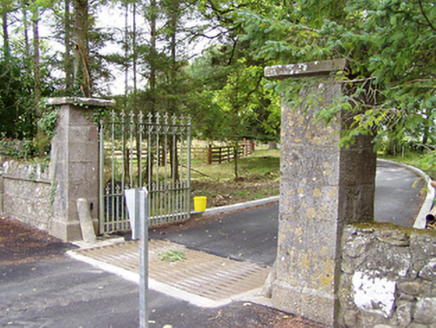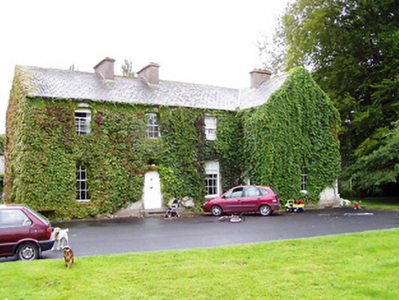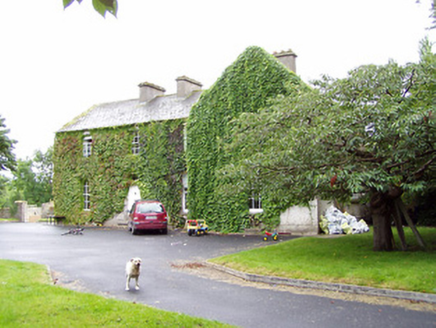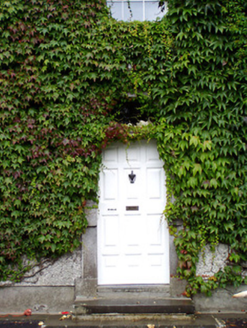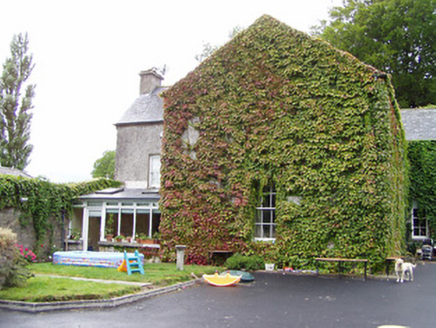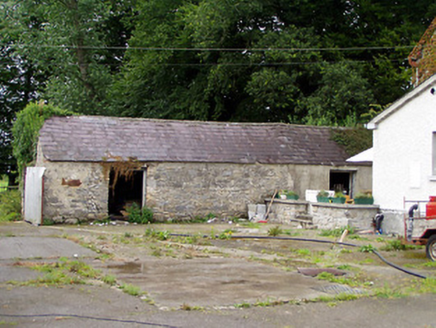Survey Data
Reg No
13402610
Rating
Regional
Categories of Special Interest
Architectural, Social
Original Use
Rectory/glebe/vicarage/curate's house
In Use As
House
Date
1810 - 1820
Coordinates
213205, 256332
Date Recorded
11/08/2005
Date Updated
--/--/--
Description
Detached three-bay two-storey former Church of Ireland rectory, built c. 1813, having projecting single-bay two-storey gable-fronted addition to the northwest end of the main elevation (northeast), added c. 1860, and two-storey return to the rear (southwest). Modern single-storey extensions and conservatory to the rear (southwest). Now in use as a private house. Pitched natural slate roofs with two central rendered chimneystacks to main block and rendered chimneystack to the addition to the northwest. Some remaining cast-iron rainwater goods. Roughcast rendered walls over smooth rendered plinth course. Square-headed openings with cut limestone sills and replacement six-over-six pane timber sliding sash windows. Central round-headed door opening to main block having cut limestone block-and-start surround with architrave, timber panelled door, plain overlight and cut stone step. Set back from road in mature grounds to the southwest of Ballymahon. Detached two-bay single-storey outbuilding to rear (northwest) having pitched natural slate roof, rubble limestone masonry walls and square-headed door openings. Main entrance gates to the north of site comprising a pair of dressed ashlar limestone gate piers (on square-plan) having chamfered plinths, capstones and cut stone wheel guards. Replacement cast-iron or steel gates. Rubble limestone boundary walls to site. Associated Church of Ireland church (13316019) located in Ballymahon to the northeast.
Appraisal
This former Church of Ireland rectory is an example of the language of classical architecture stripped to its barest fundamental elements, which creates a fine dwelling in a subtle style. Its original three-bay two-storey form is typical of Church of Ireland rectory buildings (particularly those built by/using funds from the Board of First Fruits), and many middleclass gentleman’s residences, dating from the late-eighteenth and early-nineteenth century. The plain, regular façade is well-proportioned with the decorative focus restricted to the elegantly carved limestone surround to the doorway, which provides a central focus to the main elevation. This building was extended to the northwest sometime during the mid-nineteenth century. Perhaps c. 1860. Lewis (1837) records ‘the glebe-house, towards the erection of which the late Board of First Fruits contributed a gift of £400 and a loan of £370, in 1813, is a good residence; and the glebe comprises 34 acres, valued at £45. 9. 85. per annum’. However, the Irish Parliamentary Returns (1837) state that it was originally constructed at a cost of £721, of which £352 was a loan from the Broad of First Fruits. It was described c. 1835 as ‘a good house, the residence of Revd. F. McGuire' O'Donovan Letters). It was the residence of the Revd. Hugh Crawford (moved here in 1844) and Lieutenant-General Crawford, his father, in 1846 (Slater’s Directory). Lieutenant-General Crawford was a notable figure who commanded the citadel of Antwerp around the time of the Battle of Waterloo (1815). Revd. Crawford left Shrule to take up residence of Taghshinny Rectory (13402330) in 1855, which was described as a ‘promotion (newspaper article), and was replaced by Revd. Francis Kane. Shrule rectory was later the home of Revd. James Topham in 1881 (Slater’s Directory), and of a Revd. Purfoy Poe in 1894 (Slater’s Directory) and in 1901 (Census). The ashlar limestone gate piers to the north are finely carved, reflecting the quality craftsmanship that went into their construction, and they add considerably to the setting. The simple outbuilding to the rear (northwest) adds to the context of this composition, which is an integral element of the built heritage of the local area. This building forms a pair of related structures along with the associated Church of Ireland church (13316019)at Ballymahon to the northeast, and the graveyard to the southeast.
