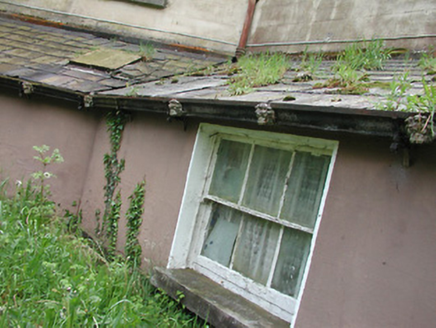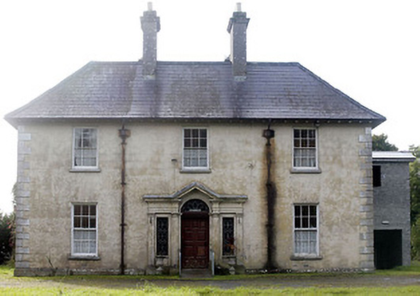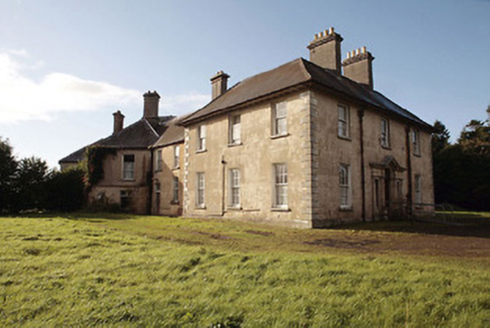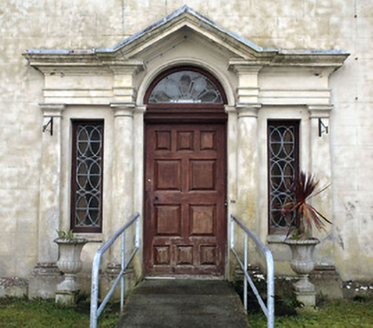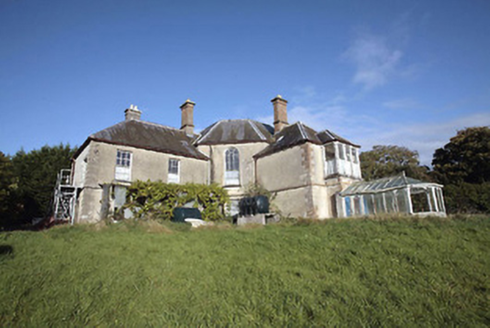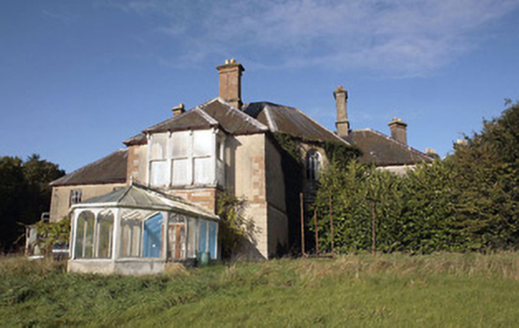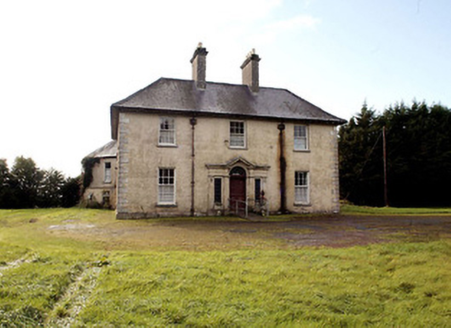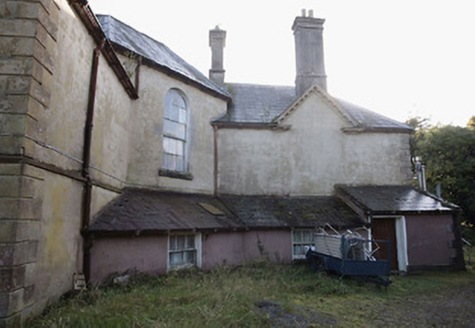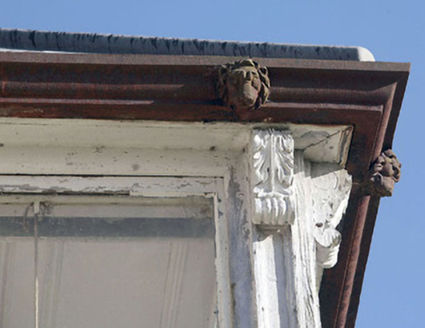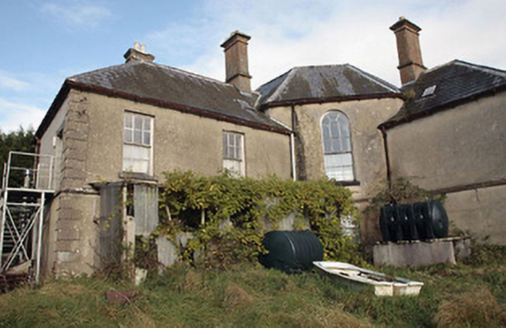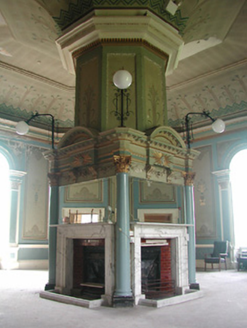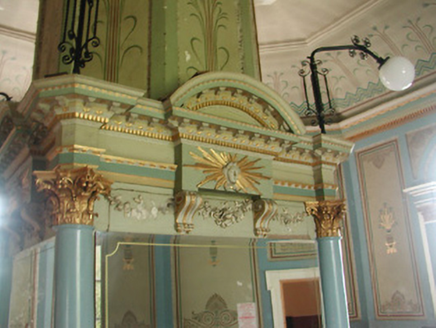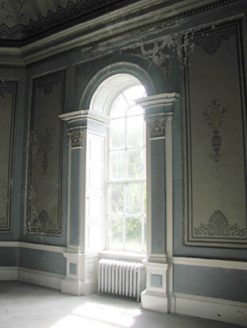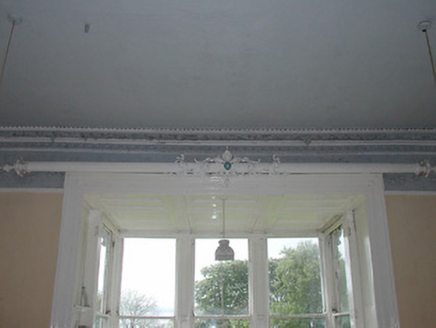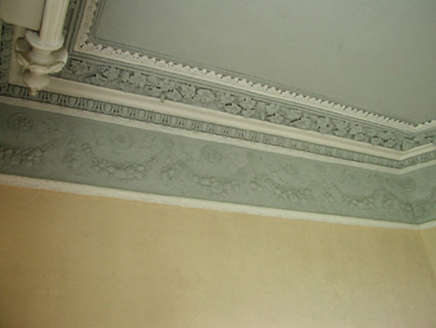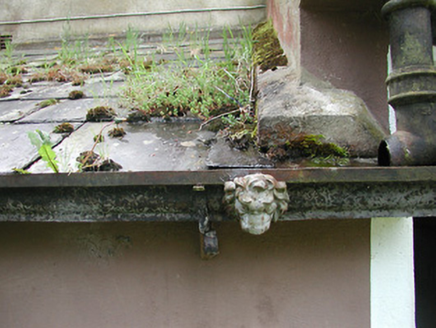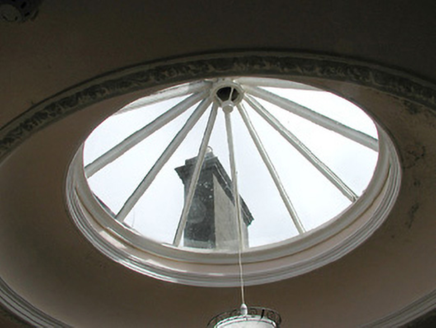Survey Data
Reg No
13402608
Rating
National
Categories of Special Interest
Architectural, Artistic, Historical
Previous Name
Castlecore House
Original Use
Hunting/fishing lodge
Historical Use
Nursing/convalescence home
In Use As
House
Date
1730 - 1770
Coordinates
213730, 257084
Date Recorded
01/01/1900
Date Updated
--/--/--
Description
Detached two-storey former hunting lodge, built c. 1740 or c. 1765, comprising a central two-storey block on octagonal-plan having single-bay two-storey wings to four of the sides of the octagon (roughly north, south west and west sides). Projecting wing to the west extended by a bay to the west, c. 1850. Two-storey block added to the northeast corner, between two of the earlier wings, built c. 1850. Three-bay two-storey block attached to the northeast side of nineteenth-century block, built c. 1913. Single-storey lean-to extension added to the northwest side of central octagon. Single-bay two-storey projection attached to the south end of projecting wing to the south side of octagon having box bay window at first floor level and modern conservatory attached to the ground floor. Modern single-bay two-storey block attached to the northwest side of entrance block. Building later in use as a convent and then as a nursing home. Currently out of use (2007). Hipped natural slate roofs to wings to octagonal block and to later two-storey sections to the northeast. Tall rendered chimneystacks to projecting wings of octagonal block and paired central chimneystacks to later three-bay two-storey blocks to the northeast (built c. 1850 and c. 1900). Hipped natural slate roof to octagonal block rising to flat platform over. Overhanging eaves to block to the northeast, c. 1913, supported on timber brackets. Glazed roof lanterns on circular-plan to centre of the roofs to two later blocks to northeast. Cast-iron rainwater goods with lion’s head motifs to gutters. Cut stone eaves courses. Cement rendered lined-and-ruled walls with raised block-and-start render quoins to the corners. String courses to earlier blocks, between ground and first floor level. Square-headed window openings with six-over-six pane timber sliding sash windows and cut stone sills; tall round-headed window openings to open four sides of octagonal block having six-over-six pane timber sliding sash windows and cut stone sills. One-over-one pane timber sliding sash windows to box bay window, tripartite to front face (south), having foliate timber console brackets. Tripartite pedimented doorcase to the centre of the front block (northeast) having Roman Doric pilasters supporting entablature and open bed pediment over; timber panelled door with petal fanlight, and with sidelights having leaded glass windows. Modern wheelchair ramp to entrance. Very interesting interior with single-open room to first storey of central octagon section having four-sided centrepiece/chimneybreast on square-plan with marble fireplaces to the faces. Corinthian columns to the corners of centrepiece/chimneybreast supporting marble Corinthian entablatures over having central segmental pediments to all four sides. Raised marble panels to segmental pediments depicting images of Apollo. Centrepiece rises to column over on octagonal-plan having pronounced dentil cornice and with coved ceiling over. Round-headed window openings framed by Corinthian pilasters having fielded shutters. Decorative plasterwork and pedimented lugged timber surrounds to a number of door openings. Set back from road in extensive mature grounds to the west of Ballymahon and a short distance to the north of the River Inny. Complex of single- and two-storey rubble stone outbuildings to the west, main gateway (13402604) and associated gate lodge (13402603) to the northwest.
Appraisal
Castlecor was described by Casey and Rowan (1993, 187) as ‘perhaps the most unusual building of the eighteenth-century anywhere in Ireland’. It was originally built as a hunting/fishing lodge by the Very Revd. Cutts Harman (1706 – 1784), Dean of Waterford cathedral from 1759 and a younger son of the important Harman family of nearby Newcastle House (13402709). The original structure now forms the rear of the house as stands today. It was originally built as a symmetrical two-storey block on octagonal-plan with short (single-room) projecting wings to four sides (in cross pattern on alternating sides), and with tall round-headed window openings between to the remaining four walls. The single wide room to the octagon at first floor level has an extraordinary central chimneypiece (on square-plan) with marble fireplaces to its four faces; which are framed by Corinthian columns that support richly-detailed marble entablatures over. The marble fireplaces themselves are delicately detailed with egg-and-dart mouldings and are probably original. This room must rank as one of the most unusual and interesting rooms built anywhere in Ireland during the eighteenth-century. The walls of the octagonal room are decorated with Neo-Egyptian artwork, which may have been inspired by illustrations in Owen Jones’ book ‘Decoration’, published in 1856. The inspiration for this distinctive octagonal block is not known. Some sources suggest an Italian inspiration, such as the pattern books of the noted architect Sebastiano Serlio (1475 – 1554), or that it was based on the designs of the much larger hunting lodge (Palazzina di caccia of Stupinigi) that was built for the Duke of Savoy, near Turin, between 1729 and c. 1731 (The later seems a highly fanciful idea but there are some similarities in plan, albeit on a much larger scale at Stupinigi); while Craig (1977, 15) suggests that the ‘inspiration is clearly the hunting lodge at Clemenswerth in Lower Saxony, Germany’, which was constructed between 1737 – 1747 to designs by Johann Conrad Schlaun for Prince Clemens August, a structure that Castlecor resembles in terms of scale and plan. However, it may be that the plan of this building was inspired by William Halfpenny (died 1755), an English Palladian architect who created a number of unexecuted designs for Waterford Church of Ireland cathedral and for an associated bishop’s palace from c. 1739. Interestingly, a number of these unexecuted plans for the bishop’s palace included a central octagonal block with projecting wings, while a number of the church plans included an unusual separate baptismal building attached to the nave, which is also on an octagonal-plan. The Very Revd. Cutts Harman may well have been aware of Halfpenny’s unexecuted designs, being Dean of the cathedral from 1759 and was probably associated with the diocese from an earlier date, and perhaps he used these as his inspiration for the designs of Castlecor. The central four-sided chimneypiece is reminiscent of the centerpiece of the Rotunda of Ranelagh Gardens, London, (built to designs by William Jones 1741 – 2; demolished c. 1803) albeit on a much reduced scale at Castlecor. The plan of Castlecor is also similar to a number of buildings (some not executed) in Scotland, including Hamilton Parish Church (built c. 1733 to designs by William Adam (1698 – 1748) and the designs for a small Neoclassical villa prepared by James Adam (1732 – 92), c. 1765, for Sir Thomas Kennedy. The exact construction date of Castlecor is not known, however the traditional building date is usual given as c. 1765. The architectural detailing to the interior of the original block, and perhaps the personal life of Very Revd. Cutts Harman (married in 1751 to a daughter of Lord Annaly of Tennalick 13402348; his duties at Waterford cathedral from 1759; Cutts Harmon leased out a number of plots of land in Longford from c. 1768) would suggest an earlier date of, perhaps, the 1740s. The architect is also unknown although it is possible that Harman designed the house himself (perhaps inspired by a pattern book or by Halfpenny’s unexecuted designs); while Craig (1977) suggest that the architect may have been Davis Ducart (Daviso de Arcort; died 1780/1), an Italian or French architect and engineer who worked extensively in Ireland (particularly the southern half of the island) during the 1760s and 1770s. The building was extended c. 1850 (the house appears on its original plan on the Ordnance Survey first edition six-inch map 1838) by the construction of a two-storey block to the northeast corner of the house, between two of the wings of the original structure. The earlier wing to the west may have been extended at this time also. The lion’s head motifs to the rainwater goods throughout the building (built around and before c. 1850) are very similar to those found at the gate lodge (13402603) serving Castlecor to the northwest, built c. 1855, suggesting that the house was altered at this time, possibly as part of wider program of works at the estate. The projection to the south wing having the box bay window also looks of mid-to-late nineteenth century date and may also have been added at this time. The Castlecor estate was bought by the Hussey family during the late-eighteenth century following the death of Cutts Harman, and the first series of works may have been carried out when Capt. Thomas Hussey (1777 – 1866), High Sheriff of Longford from 1840 – 44, was in residence. However, the Castlecor estate was offered for sale by Commissioners of Incumbered Estates in 1855 when it was bought by a branch of the Bond family and, perhaps, the house was extended just after this date by the new owners. The Bonds were an important landed family in Longford at the time, and owned a number of estates to the centre of the county, to the north of Castlecor, and a branch also lived at adjacent Moygh/Moigh House (13402606) during the second half of the nineteenth century. Thomas Bond (1786 – 1869) was probably the first Bond in residence at Castlecor. A John Bond, later of Castlecor, was High Sheriff of Longford in 1856. The last Bond owner/resident was probably a Mrs Clerk (nee Bond) who was in residence in 1920. She married a Charles James Clerk (J.P. and High Sheriff of Longford in 1906) in 1901/2, and he was responsible for the three-bay two-storey block that now forms the main entrance, built c. 1913. This block was built to designs by A. G. C. Millar, an architect based on Kildare Street, Dublin. This block is built in a style that is reminiscent of a mid-eighteenth century house, having a central pedimented tripartite doorcase and a rigid symmetry to the front elevation. The house became a convent (Ladies of Mary) sometime after 1925 until c. 1980, and was later in use as a nursing home until c. 2007. This building, particularly the original block, is one of the more eccentric and interesting elements of the built heritage of Longford, and forms the centrepiece of a group of related structures.
