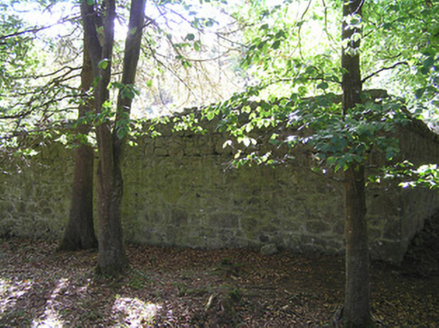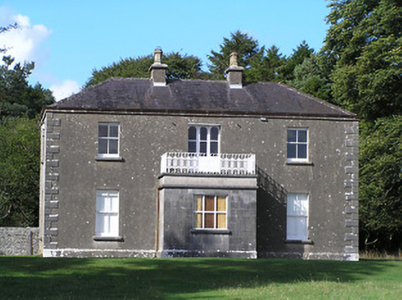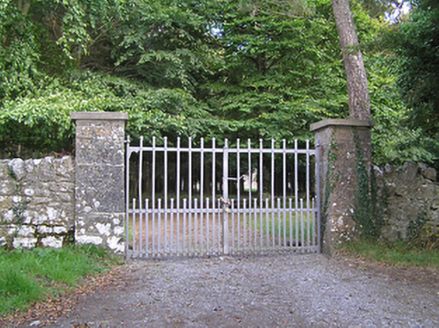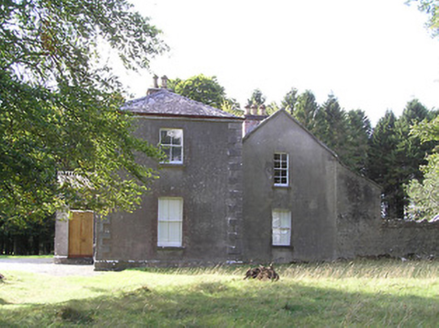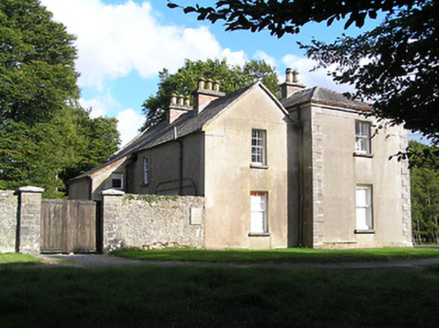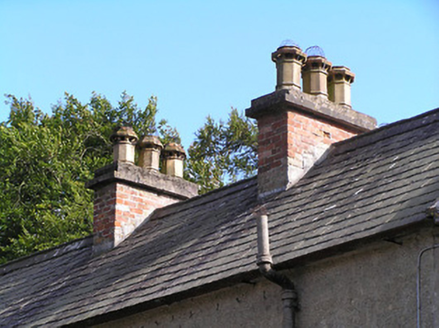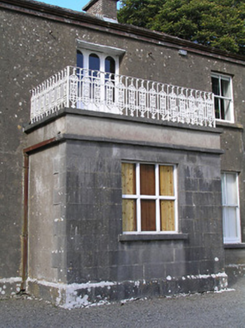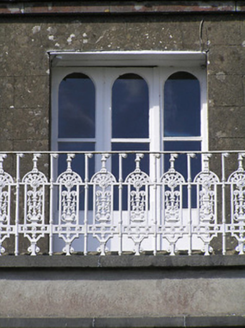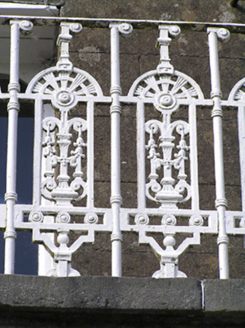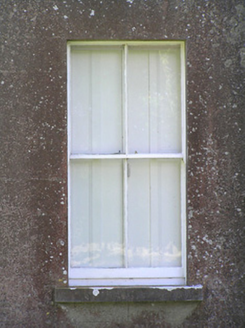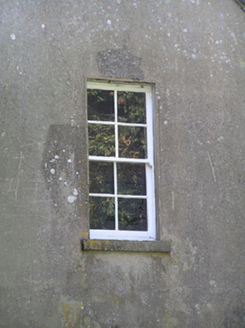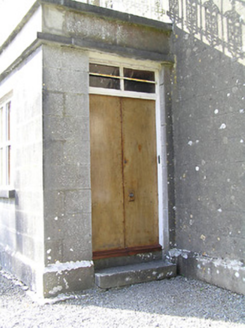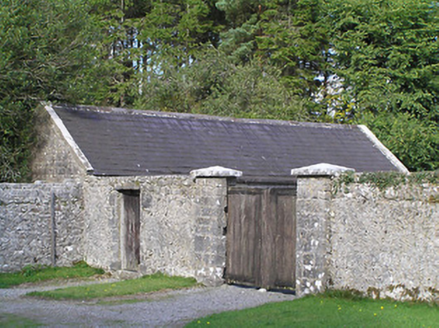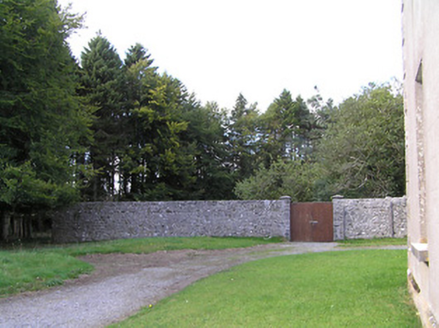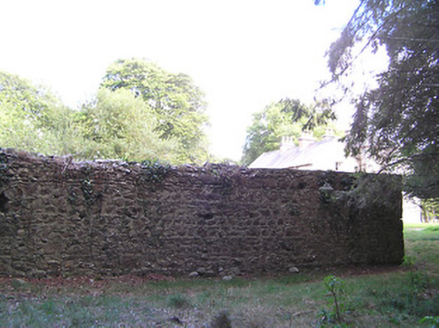Survey Data
Reg No
13402505
Rating
Regional
Categories of Special Interest
Architectural, Artistic
Original Use
House
In Use As
House
Date
1860 - 1890
Coordinates
203802, 255050
Date Recorded
06/09/2005
Date Updated
--/--/--
Description
Detached double-pile three-bay two-storey house, built c. 1875, having flat-roofed entrance porch to front elevation with cast-iron railings to parapet, and lean-to extension to rear (north). Hipped natural slate roof to front block, pitched natural slate roof to rear block, with brick chimneystacks having terracotta chimney pots and cut limestone coping. Cut limestone eaves course to main block (south); raised cut stone verges to gable ends of block to rear (north). Lined-and-ruled rendered walls with cut limestone block-and-start quoins and rendered plinth, dressed ashlar limestone facing to front of porch (south) and cut limestone string courses to porch. Square-headed window openings with two-over-two pane timber sliding sash windows with tooled limestone sills. Round-headed tripartite French doors to centre bay at first floor level, giving access to roof level of porch. Square-headed door opening to the east face of porch having timber door with overlight. Cut stone step to door. Set back from road in extensive mature grounds to the west of Ballymahon, overlooking Lough Ree to the south. Yard to rear of house having single-storey outbuilding with pitched natural slate roof and rubble limestone walls. Gateway to west side of yard having a pair of dressed coursed limestone gate piers (on square-plan) having limestone capstones and timber double gates. Rubble limestone boundary walls to yard. Square-headed integral pedestrian entrance built into wall to the north side of main gateway having roughly dressed limestone surround and timber door. Walled garden on square-plan to rear (north) having rubble limestone boundary walls. Main gateway to the house to the west comprising a pair of dressed coursed limestone gate piers (on square-plan) having limestone capstones and a pair of wrought-iron flat bar gates. Rubble limestone boundary walls to road-frontage to the west. Boat house (13402506) located on shore of Lough Ree to the south.
Appraisal
This highly appealing and well-proportioned house retains its original form and character. It also retains much of its early fabric including natural slate roofs, and timber sash windows, which provide depth and texture as well as a patina of age. The good quality quoins to the corners, and the coursed dressed limestone finish to the front elevation of the porch, emphasise the formal qualities of this building and help elevate it above many of its contemporaries of a similar type and scale in County Longford. The front elevation of this house is in many ways typical of many medium-sized three-bay two-storey houses in rural Ireland, but the use of the front porch as a balcony and viewing point overlooking Lough Ree to the south is an unusual feature. The decorative cast-iron railings to the porch adds further artistic appeal to the front elevation. Sited on the north shore of Lough Ree in a magnificent setting, this house is enhanced by its mature grounds and oriented to take advantage of the scenery. The house forms the centrepiece of an interesting group of related structures along with the outbuildings, walled garden, gateways, boundary walls and the charming boat house (13402506) to the south, and is an integral element of the built heritage of Longford. A Pelham Mayne owned land here c. 1860, and an Emma Mayne is in residence in 1890 when the site is described as’ a house, land, and outbuildings’ (Valuation information). Pelham Mayne was a prominent solicitor based at Merrion Square, Dublin c. 1880. This suggests that Portanure Lodge may have been built as a rural retreat. It was the home of a Mrs Mayne in 1894 (Slater’s Directory). This building is one of a number of interesting late nineteenth-century houses in this part of Longford.
