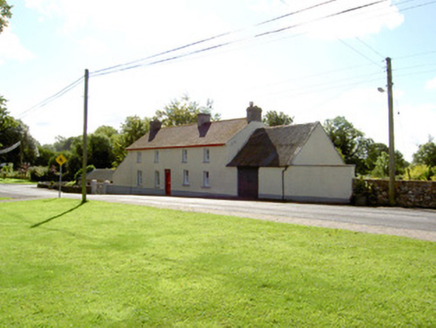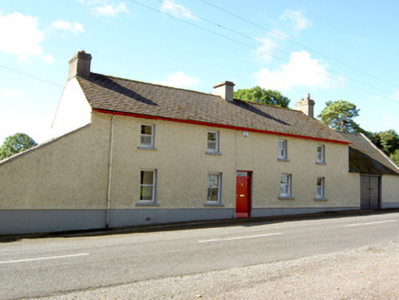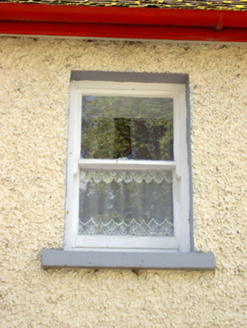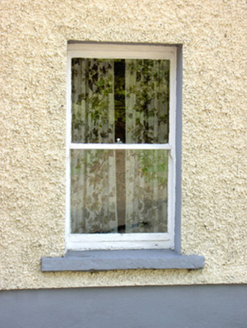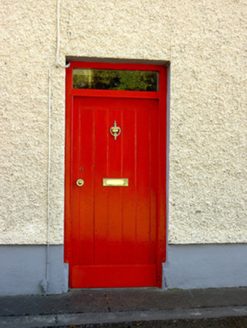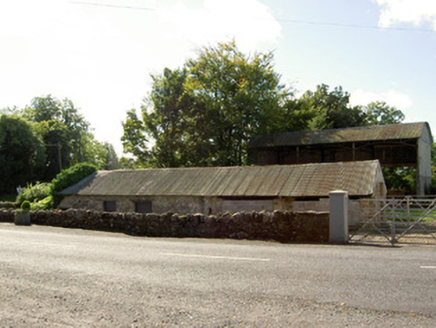Survey Data
Reg No
13402333
Rating
Regional
Categories of Special Interest
Architectural, Social
Original Use
House
Historical Use
Forge/smithy
In Use As
House
Date
1800 - 1840
Coordinates
219979, 260270
Date Recorded
24/08/2005
Date Updated
--/--/--
Description
Detached five-bay two-storey house, built c. 1820, with single-storey lean-to extension attached to east gable end and single-bay single-storey garage with steeply pitched corrugated-metal roof attached to the west gable end (formerly in use as a forge/smithy). Main building formerly in use as a public house (c. 1860). Pitched artificial slate roof with three lined-and-ruled rendered chimneystacks, one to either gable end and one to the centre, and having cast-iron rainwater goods. Painted pebbledashed walls over smooth rendered plinth course. Square-headed window openings with smooth rendered reveals, painted stone sills and one-over-one pane timber sliding sash windows. Central square-headed door opening with timber battened door having overlight above. Raised rendered verges to outbuildings to either side. Multiple-bay single-storey outbuilding to east with pitched corrugated-roof, rubble stone walls and square-headed door openings with timber battened doors. Rubble stone boundary walls to east and west of site. Gateway to east of house comprising a pair of rendered gate piers (on square-plan) having with wrought-iron flat bar gate. Road-fronted, facing north onto the former fair green in the centre of Taghshinny village. Located to the southwest of Legan, and to the northwest of Abbeyshrule.
Appraisal
This pleasing two-storey house retains its early form and character. It also retains much of its salient fabric including timber sash windows and stone sills. The diminishing widow sizes is a noteworthy feature where the larger windows have been placed on the ground floor to maximise the use of light for rooms in everyday use. The slightly irregular setting of the window openings, and the simple form, lends this building a muted vernacular character. This building is of a type that was, until recently, a ubiquitous feature of small Irish towns and villages but is now becoming increasingly rare. This building was formerly in use as a public house, c. 1860 (Griffith’s Valuation), when it was in the ownership of Myles McGrath and leased to the Nally family. The single-storey outbuilding attached to the west gable end was in use as a forge at this time. This modest but appealing building occupies a prominent site overlooking Taghshinny village green to the north, and makes a positive contribution to the built heritage of the local area. The simple single-storey outbuilding, and the rubble stone boundary walls and wrought-iron gates to site, enhance the setting and complete this composition.
