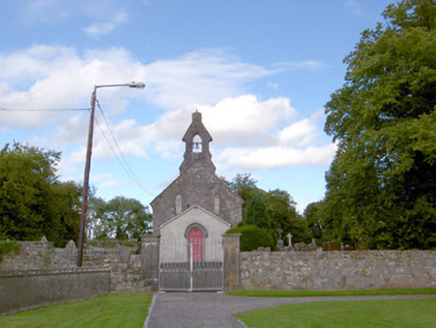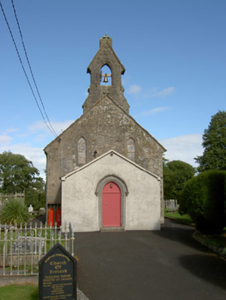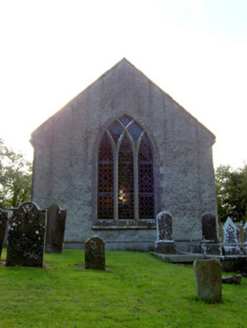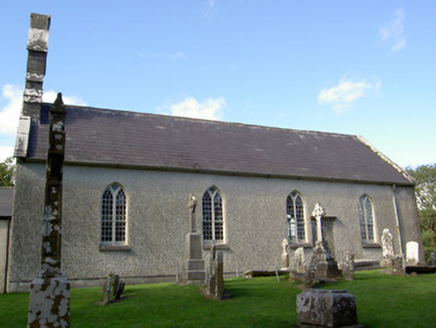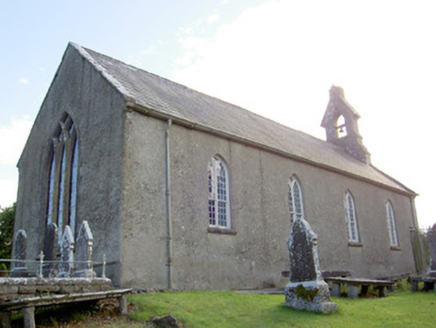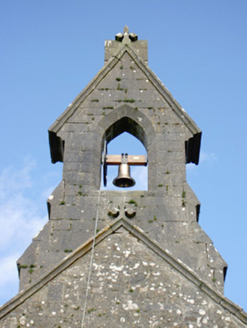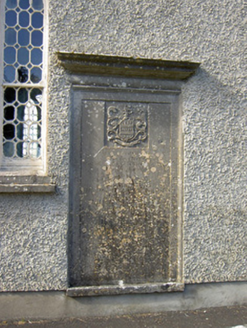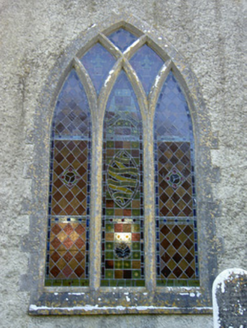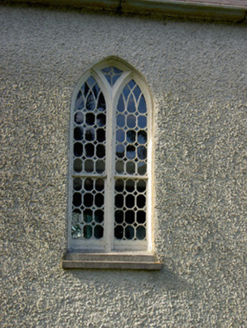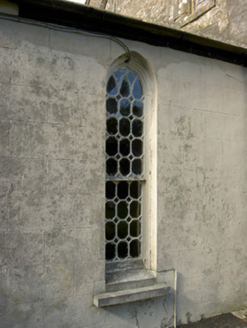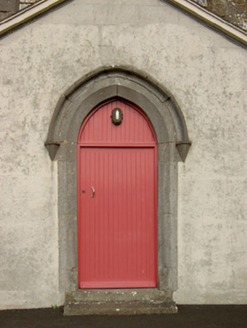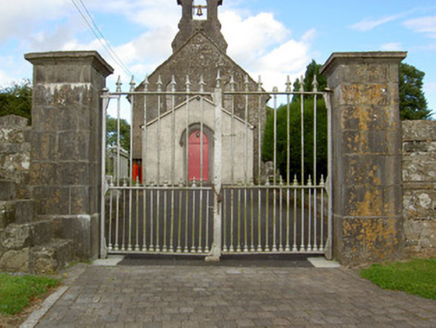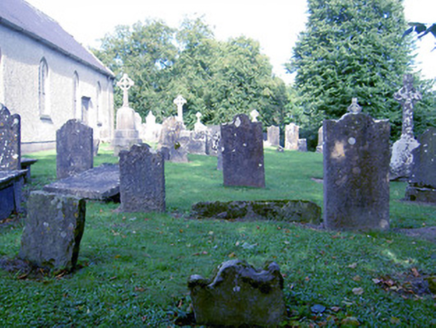Survey Data
Reg No
13402329
Rating
Regional
Categories of Special Interest
Archaeological, Architectural, Artistic, Historical, Social
Original Use
Graveyard/cemetery
In Use As
Church/chapel
Date
1700 - 1830
Coordinates
219999, 260318
Date Recorded
24/08/2005
Date Updated
--/--/--
Description
Freestanding single cell four-bay nave Church of Ireland church, built or rebuilt c. 1720 and rebuilt in 1784 and again c. 1825, comprising four-bay nave elevations to northwest and southeast and having single-bay gable-fronted entrance porch to the southwest gable end, added c. 1900. Possibly containing the fabric of early medieval and medieval churches to site (LF023-097001-). Stepped cut limestone bellcote over southwest gable end having moulded cut stone coping over with fleur-de-lis finial. Pitched natural slate roof to main body of building having raised cut stone coping to gable ends. Cast-iron rainwater goods. Slate roof to later porch to southwest gable end. Pebbledashed walls over smooth rendered plinth to nave elevations and to the northeast gable end. Exposed squared rubble limestone construction to southwest gable end; lined -and-ruled smooth render finish to porch. Cut stone memorial monument built into the southeast elevation of nave (Nugent family, dated 1764 and 1778?) having moulded cut stone cornice over having pulvinated frieze. Pointed arch window openings to nave elevations having stepped cut limestone sills, timber Y tracery and multiple pane/lattice-type windows. Triple-light pointed arch window opening to chancel/northeast gable end having chamfered dressed limestone surround, stepped cut stone sill, cut stone intersecting tracery and stained glass windows. Lancet openings to southwest gable end, set high in gable having dressed limestone block-and-start surrounds and stained glass windows. Pointed arch opening to bellcote having chamfered reveals and metal bell. Pointed arch door opening to front face of porch having dressed chamfered limestone surround with hoodmoulding over and timber panelled double door. Set back from road in oval enclosure with rubble stone boundary walls. Main entrance gateway to the southwest comprising a pair of dressed limestone gate piers (on square-plan) having chamfered dressed limestone plinths, moulded capstones and a pair of wrought-iron gates with cast-iron finials. Cut stone stile to the northwest of gateway. Graveyard to site having collection of upstanding, recumbent, box, table and vault-type grave markers dating from the late-seventeenth century. Metal railings to a number of grave markers. Number of inscribed early medieval cross-slabs (LF023-097003-; LF023-097004-), and three architectural fragments (LF023-097002-) of medieval appearance to site. Located to the east end of the village green at Taghshinny, and to the east of Barry and to the northwest of Abbeyshrule. Associated Church of Ireland rectory (13402330) adjacent to the east.
Appraisal
This interesting Church of Ireland church retains it early form and character. The later porch to the southwest gable end detracts somewhat from its visual expression. The simple form of this church is enlivened by the good-quality detailing to the window openings, which have ornate timber Y-tracery with metal framed windows to the nave openings and intersecting cut stone tracery with stained glass windows to the chancel/northeast gable end. The very fine and elegant cut stone memorial built into the southeast elevation of the nave, which commemorates Nugent family of Colehill (probably of nearby Colehill House - 13402332) and dates to the 1760s, adds further artistic merit to the exterior elevation. This monument is possibly built using a reused doorcase formerly standing at Tennalick House (13402348) to the south (local information). The execution of the stonework to the bellcote is of a high quality, and gives this building a strong presence in the landscape that belies its small-scale. The pointed arch doorway to the porch was probably moved from the main body of the church and installed in its present location when the porch was constructed. This church was reputedly built or rebuilt by the Sankey and/or the Gore family (later Barons Annaly) of Tennalick House (13402348) to the southeast during the late-seventeenth or early-eighteenth century. However, it now has a predominately late-eighteenth or early-nineteenth century appearance following extensive alterations in 1784 and c. 1825 (possibly at the same time the associated Church of Ireland rectory (13402330) was constructed). The bellcote may be a slightly later addition, and is of a form that is found at Church of Ireland churches built or altered c. 1860. Lewis (1837) records, ‘the church: is a small building, without tower or steeple, erected about a century ago; it has lately undergone considerable repairs, towards which the Countess Dowager of Rosse contributed £150, Mr. Jessop £50, Mrs. Jessop £50, and the Ecclesiastical Commissioners £50; it contains a handsome marble monument to the memory of Judge Gore’. The fine marble memorial monument (to the interior), commemorating Judge Gore of nearby Tennalick House (13402348), is dated 1753 and is of high artistic merit with a late Baroque character. It was carved by John Van Nost the Younger (c. 1710 - 1780), a London-born sculptor from a renowned family of sculptors. He moved to Dublin in 1749 carried out a number of high profile commission in Ireland, including monuments to King George II (Weaver’s Hall, Dublin; another was formerly set on a bridge in Cork City but is now destroyed), statues of Mars and Justice (upper courtyard of Dublin Castle), a bronze equestrian statue of King George II that formerly stood in Stephen’s Green, Dublin (destroyed by a landmine in 1937), and a statue of George III for the Royal Exchange in Dublin (now City Hall). The church is surrounded by a graveyard containing a collection of cut stone grave markers (upstanding, recumbent, box, type and vault-types), some of which are of high artistic merit, while a number of grave plots have cast- and wrought-iron railed enclosures. The earliest legible grave marker is dated 1684 and commemorates (inscription) ‘Pierce Pettit who was murdered by Robert (surname chiseled off)’. The graveyard contains the burial plots of a number of important local families including the Richardson family (probably of Richmount House (13402304) and/or Richfort House), the Jessop family of Doory Hall (13314005) and the Gore family of Tennalick House (13402348). The good-quality gate piers to the entrance of the churchyard, and the rubble stone boundary walls, also add considerably to the setting and complete this notable composition. The present church probably occupies the site of a medieval church, and there are references to a church here from 1227 (Annals of Loch Cé). There are no visible signs of this early church although a number of medieval architectural fragments (LF023-097002-) are located close to the boundary wall to the north of the site. There are two early medieval cross-slabs to site (LF023-097003-; LF023-097004-), of a type found at Clonmacnoise, which suggests that this may be the site of a much earlier church foundation. This possible early medieval church may have been associated with the important monastic site at Inchcleraun, an island on Lough Ree to the west. The present churchyard is also enclosed by a boundary wall on oval-plan, which may reflect the extent of an early medieval monastic enclosure. This multi-period site is an important element of the built heritage of the local area and has probably provided a spiritual focus for the surrounding countryside for a considerable period of time.
