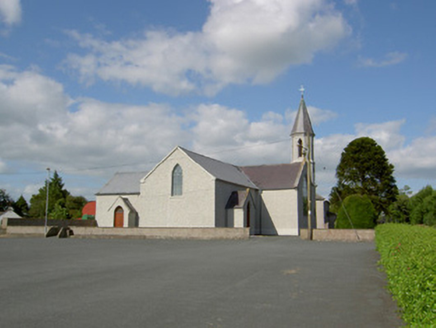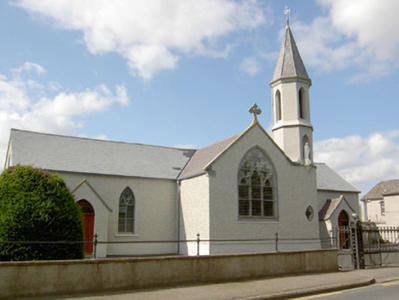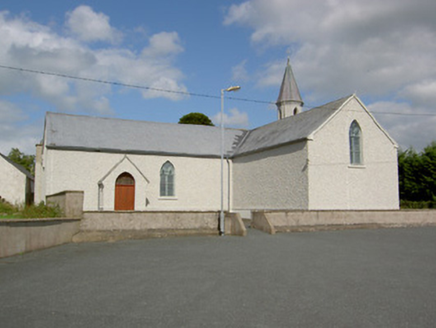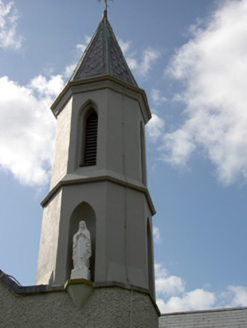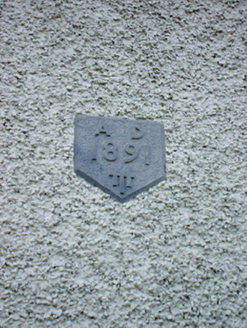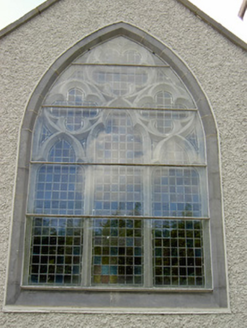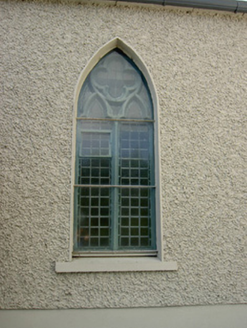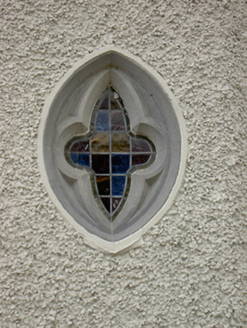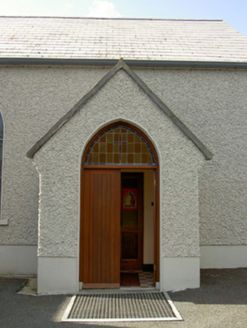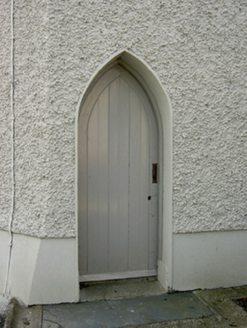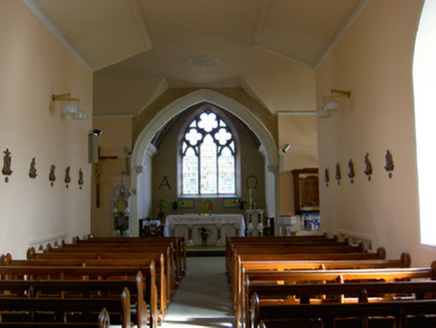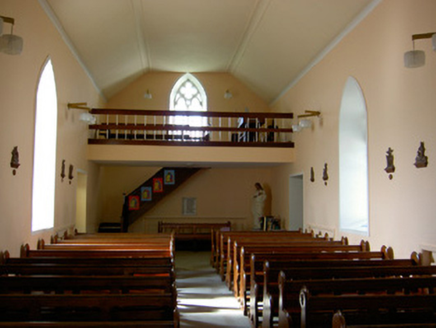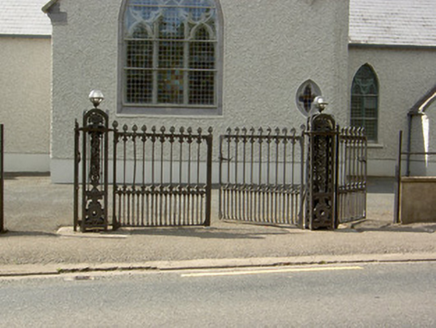Survey Data
Reg No
13402315
Rating
Regional
Categories of Special Interest
Architectural, Artistic, Social
Original Use
Church/chapel
In Use As
Church/chapel
Date
1820 - 1840
Coordinates
219027, 261372
Date Recorded
29/08/2005
Date Updated
--/--/--
Description
Freestanding Roman Catholic church on cruciform-plan, built c. 1830 and extended c. 1891, comprising a long single-bay nave to the west, single-bay transepts to the north and the south, and a shallow chancel to the east end having a three-stage belfry/belltower attached to the northeast corner, rising from square-plan base to octagonal-plan over (top two stages), having slated spire over surmounted by wrought-iron cross finial. Single-bay gable-front porches to the east face of transepts and to the west end of the south elevation of nave; giving cut stone coping. Pitched artificial slate roofs; raised cut stone verge to chancel gable (east) having cut stone cross finials over to gable apex. Remaining sections of cast-iron rainwater goods. Natural slates with chamfered edges to slated spire. Pebbledashed walls over smooth rendered plinth course; smooth rendered finish to top two stages of belltower/belfry having moulded string course between stages and moulded eaves course. Cut stone date plaque in the form of a shield to exterior, dated ‘1891’. Pointed arch window openings to nave elevations and to transepts having moulded cut limestone Geometric tracery comprising paired trefoil-headed openings with quatrefoil motifs to heads. Painted sills and simple leaded windows. Pointed arch window opening to chancel gable with moulded cut limestone Geometric tracery comprising triple trefoil-headed openings with quatrefoil motifs to heads, and having chamfered cut limestone surround. Oval shaped quatrefoil window to first stage of tower with stained glass and cut limestone surround. Pointed arch statue niche to front face (east) of belltower at second stage level having statue of the Virgin Mary; pointed arch openings to tower at belfry level (third stage) having louvered fittings. Pointed arch door openings to porches having replacement double-leaf timber battened doors with stained glass overlights. Pointed arch door opening to north face of tower with timber battened door. Simple interior with moulded chancel arch, marble altar goods, and a timber gallery to the nave gable (west). Set back from road to the east of Barry, and to the southwest of Legan. Rendered boundary wall to road-frontage to the east having wrought-iron railings over. Main vehicular entrance gateway to the east of chancel comprising a pair of cast-iron open-work gate piers having lanterns over and a pair of cast-iron gates with anthemion-type finials over. Gateway flanked to either side by sections of cast-iron pedestrian gates having anthemion-type finials over. Car park to the south. Associated parochial house adjacent to the north (not in survey).
Appraisal
This simple Roman Catholic church retains much of its early form and character. It was originally built as a typical early nineteenth-century T-plan chapel, which were built in great numbers throughout the Irish countryside in the years before and immediately after Catholic Emancipation (1829). Its simple unadorned form is indicative of the relative lack of resources available to the Roman Catholic Church in Ireland at the time of construction. The chancel and the unusual off-set belltower were added in 1891, and this belltower helps gives this building a distinctive profile in the rural landscape. The pointed arch window openings give this building the bare minimum of a Gothic Revival character. The good quality cut stone tracery to the window openings, which was probably added in 1891, is indicative of high quality craftsmanship and help to add a decorative element to this otherwise plain edifice. The good quality cast-iron entrance gates, which may have been moved here from another location, add further decorative interest to this site. This building is an integral element of the built heritage of the local area, and has played an important role in the social history of Carrickedmond/Taghshinny area for the last two centuries. The Rev. Edward McGaver was the parish priest here in 1837 (Lewis; list of subscribers). The church was built on land owned by the Jessop family of nearby Doory Hall (13314005) at the time of construction. The Rev. McGaver also built the Roman Catholic church (13402113) at nearby Newtown-Cashel in 1833, and may have been responsible for the construction of this church at Carrickedmond around the same time. McGaver later became a canon and was responsible for the construction of the fine St. Mary’s Church (13305005) in Granard c. 1860. There are references to a Fr Lucius Ferrall having a mass house at Killendowd during the early-eighteenth century (1704), suggesting a long tradition of a Roman Catholic church/chapel at/close to this location.
