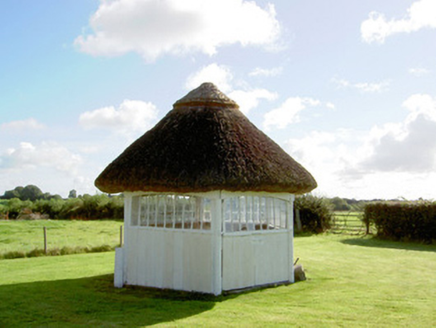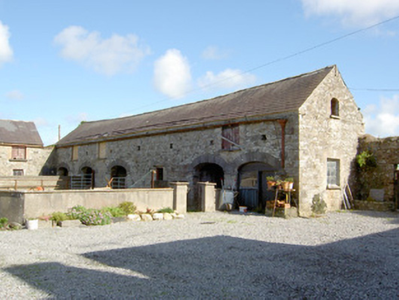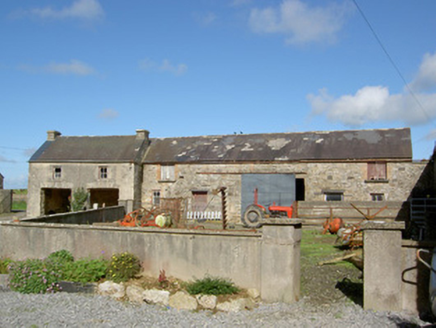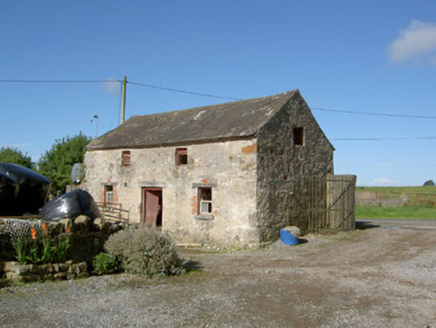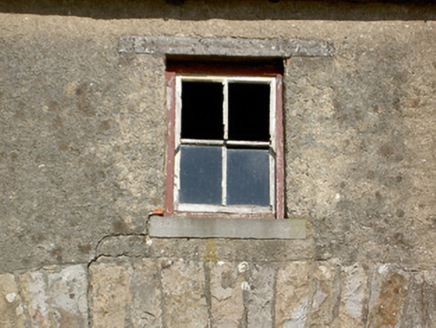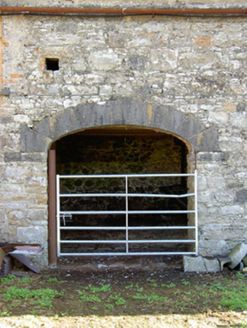Survey Data
Reg No
13402306
Rating
Regional
Categories of Special Interest
Architectural
Original Use
Outbuilding
In Use As
Outbuilding
Date
1820 - 1870
Coordinates
214905, 263261
Date Recorded
01/09/2005
Date Updated
--/--/--
Description
Complex of two-storey outbuildings arranged around a yard to the rear (northwest) of Lislea House (13402305), built c. 1823 and c. 1865 (date stones). Comprising a six-bay two-storey range to the northeast side of yard, a five-bay two-storey outbuilding to the northwest, a two-bay two-storey outbuilding to the west, and a three-bay two-storey outbuilding to the southwest. Pitched natural slate roofs with cut stone eaves courses to a number of ranges. Cast-iron rainwater goods. Rendered chimneystack to gable ends to the range to the west side of yard. Rubble stone walls with roughly dressed stone quoins to the corners of a number of ranges. Roughcast rendered finish over rubble stone construction to outbuildings to the west and the northwest. Date stone inscribe ‘1865’ to northeast range. Square-headed window openings with tooled limestone sills and having two-over-two timber sliding sash windows or timber louvered fittings. Square-headed doorways and loading bays (first floor level) having timber battened fittings, roughly dressed limestone lintels to some window and door openings. Brick block-and-start surrounds to some of the window and door openings to the northwest range, and to window openings of building to the southwest. Five segmental-headed carriage arches having dressed limestone voussoirs; carriage arch to the southeast end of outbuilding now infilled with timber battened fittings and fixed pane window. Two square-headed carriage arches to outbuilding to the west having dressed stone voussoirs. Modern or altered square-headed carriage arch to the centre of the outbuilding to the northwest having sliding metal door. Main entrance gateway to yard to the west side of yard comprising a pair of rendered rubble stone gate piers (on square-plan) with a pair of wrought-iron flat bar gates. Section of rubble stone wall to the northwest end of outbuilding to the northeast having integral square-headed pedestrian doorway with dressed stone lintel and timber battened door; date stone over inscribed ‘1823’. Set back from road in shared grounds with Lislea House. Single-bay summer house on hexagonal-plan to site having thatched roof, timber battened walls and multiple-pane windows to all faces. Located to the northwest of Barry and the east of Keenagh. Rendered and rubble stone boundary walls to site.
Appraisal
This substantial complex of outbuildings associated with Lislea House (13402305) retains its early character and form, and provides historical context to the setting of the main house. The survival of many original features and materials, such as natural slate roofs, mixed fixed and timber sash windows add a patina of age to these simple utilitarian buildings. The dressed limestone voussoirs to the carriages arches help create textural variation. The scale of these outbuildings provides an interesting historical insight into the extensive resources required to run and maintain a middle-sized landholding in rural Ireland during the nineteenth century. These outbuildings were built in two distinct stages, indicated by the two date stones (1823 and 1865) and by cartographic information (Ordnance Survey six-inch sheets 1838 and 1913). The date stones are interesting features that help add historic value to the outbuildings. The simple rubble stone gate piers, boundary walls and the wrought-iron gates to site add further to the setting and complete this composition. Lislea was described as ‘the property of Henry Smith, Esq., held under a deed for ever’, c. 1835 (O’Donovan Letters). It was the home of a John Crawford Bickerstaff J.P. (died 1848) in the 1830s and 1840s (Lewis Topographical Dictionary 1837; will). The Crawford family also had a seat at Loughan House (13402301), which is located a short distance to the north of Lislea. It was later the residence of a George Henry Barrett (leased from Smith family) c. 1860 (Griffith’s Valuation) and of a John Bickerstaff in 1881 and 1894 (Slater’s Directories). The unusual thatched summer house to site adds considerably to the setting.
