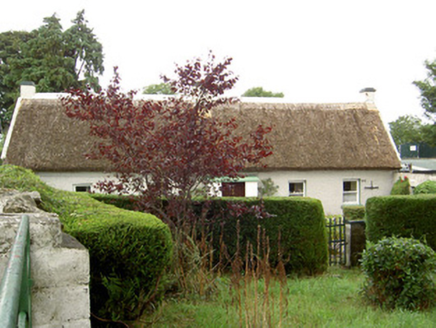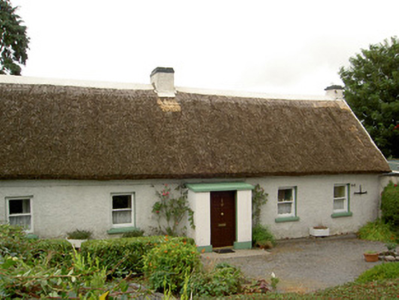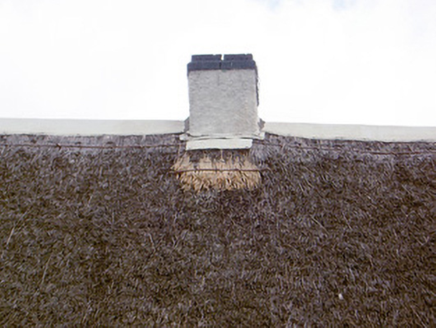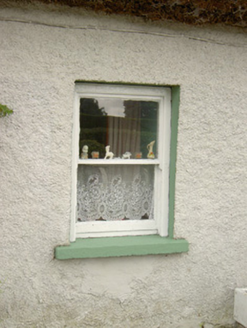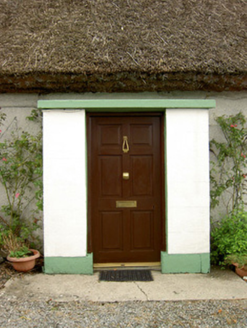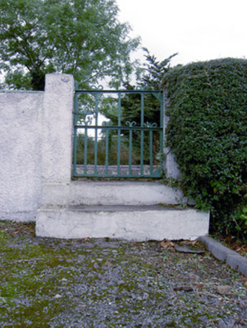Survey Data
Reg No
13402210
Rating
Regional
Categories of Special Interest
Architectural, Technical
Original Use
House
In Use As
House
Date
1780 - 1820
Coordinates
213536, 261769
Date Recorded
18/08/2005
Date Updated
--/--/--
Description
Detached five-bay single-storey vernacular house, built c. 1800, with flat-roofed windbreak porch to centre of front elevation (south) and extension to rear (north). Pitched straw thatched roof with raised rendered verges to gable ends (east and west). Three roughcast rendered chimneystacks, one to either gable end (east and west) and one offset to the west of centre. Roughcast rendered walls; smooth rendered finish to windbreak porch. Square-headed window openings with one-over-one pane timber sliding sash windows with painted sills. Square-headed door opening to front face of windbreak (south) having replacement timber panelled door. Set slightly back from road in own grounds to the southeast of Keenagh. Aligned at a right-angle to the road alignment. Roughcast rendered wall road-frontage (west) having gateway comprising rendered gate piers (on square-plan) having wrought-iron flat-bar pedestrian gate.
Appraisal
This well-maintained thatched house retains its early form and character, represents one of the more attractive examples of its type in County Longford. It also retains much of its early fabric including timber sliding sash windows. Modest in scale and form, this house exhibits the simple and functional form of vernacular building in Ireland. The windbreak porch is probably an early-to-mid twentieth century addition but is a typical feature of vernacular dwellings. Of particular significance is the survival of the thatched roof, which is now rare in County Longford making this an important surviving example. This building is set at a right-angle to the road alignment, which is a characteristic feature of the Irish vernacular tradition. The long low profile of this structure is typical of many modest thatched buildings in Ireland. It has been extended along its length, to the east, (Ordnance Survey six-inch map sheets 1838 and 1913), which is another characteristic feature of buildings of this type. It is orientated to face south, taking advantage of the natural heat of the sun's path. The position of one of the chimneystacks, which is roughly in line with the entrance, hints that this building may have the lobby-entry plan that is characteristic of vernacular buildings in the midlands of Ireland. Buildings of this type were once a ubiquitous feature of the rural Irish landscape but are now becoming increasingly rare. This modest building is an integral element of the built and vernacular heritage of Longford, and it adds appeal to its rural location adjacent to the main approach road to Keenagh from the south. The simple wrought-iron gates to site add to the setting.
