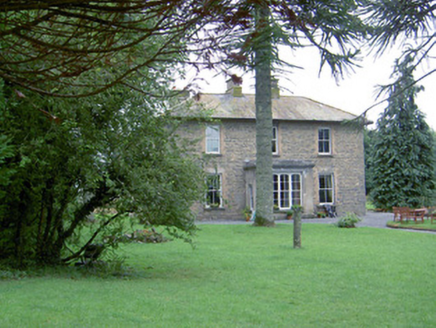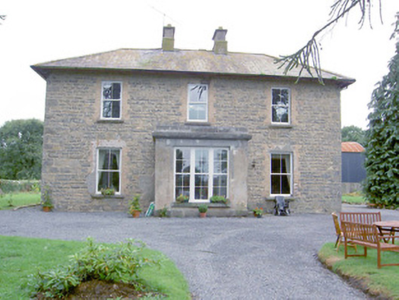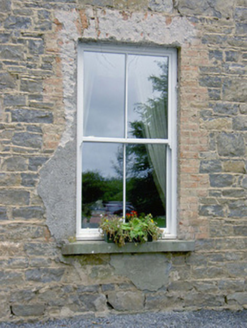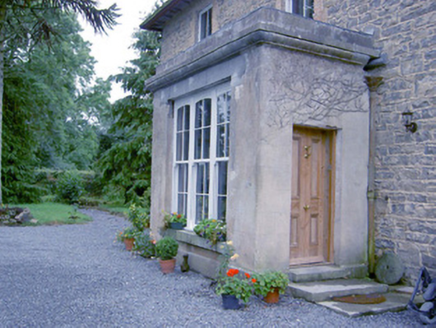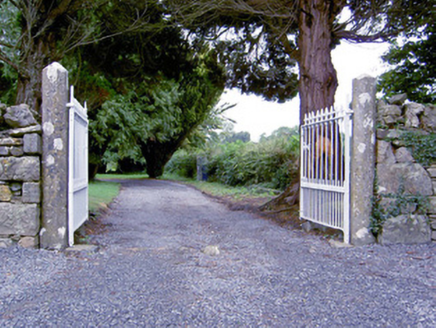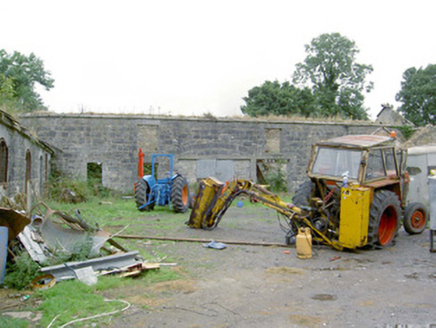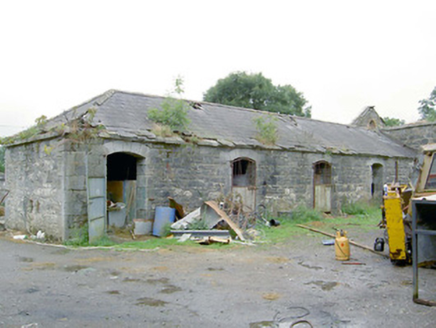Survey Data
Reg No
13402206
Rating
Regional
Categories of Special Interest
Architectural
Original Use
House
In Use As
House
Date
1830 - 1850
Coordinates
214175, 262811
Date Recorded
18/08/2005
Date Updated
--/--/--
Description
Detached three-bay two-storey house on L-shaped plan, built c. 1840, with single-bay flat-roofed porch to the centre of the front elevation (south) and two-storey return to the rear (north) at the west corner. Two-bay two-storey block to the re-entrant corner of rear return. Hipped natural slate roofs with overhanging eaves supported on timber brackets. Central pair of rendered chimneystacks to main block, rendered chimneystack rear return and to extension. Roughly squared and roughly coursed masonry walls, formerly roughcast rendered, with roughly dressed limestone quoins to the corners. Lined-and-ruled rendered walls to porch with dressed limestone cornice and blocking course over. Square-headed window openings with replacement sash windows having tooled limestone sills and flush brick block-and-start surrounds. Square-headed window opening to front face of porch (south) having replacement tripartite sash windows and stone sill. Square-headed door opening to east face of porch with panelled door having limestone steps. Set back from road in extensive mature grounds to the east/southeast of Keenagh. Complex of single- and two-storey outbuildings arranged around a courtyard to the north of the house, now partially ruinous, comprising a five-bay single-storey outbuilding to the west, roofless multiple-bay two-storey outbuilding to the north and a ruinous single-storey outbuilding to the east. Pitched and hipped natural slate roof to outbuilding to the west; outbuilding to the north now roofless (formerly with pitched roof). Projecting cut stone eaves course to outbuildings to the west and north. Roughly dressed and squared limestone rubble walls with dressed limestone quoins to the corners. Segmental-headed openings to outbuilding to the west and square-headed openings to outbuilding to the north. Dressed limestone voussoirs and surrounds to openings. Wide segmental-headed opening to the centre of the north range, now partially infilled, having dressed limestone voussoirs. Main entrance gates to the south of house comprising a pair of cut limestone gate piers (on octagonal-plan) having cast-iron double gates. Rubble limestone boundary walls to road-frontage (west), and to site.
Appraisal
This attractive and well-proportioned house, of mid-nineteenth century appearance, retains its early form and character. It represents a typical example of the dwellings built by middle-sized farmers and professionals during the nineteenth century. The loss of the original fittings to the openings, and the removal of the rendered finish, fails to detract substantially form its visual expression. While the three-bay two-storey elevation with hipped roof and paired central chimneystacks is a recurring motif in middle-sized houses in the Irish rural landscape, this example is notable for its broad façade and large scale. Although ruinous, the fine complex of single- and two-storey outbuildings to the rear adds substantially to the setting and are of importance in their own rights. These outbuildings are well-built with good quality masonry and have dressed limestone lintels and voussoirs to the openings. Their scale provides an interesting historical insight into the extensive resources required to run and maintain a middle-sized landholding in Ireland during the mid-to-late nineteenth century. The simple but well-crafted limestone gate posts and cast-iron gates to the south, and the rubble stone walls to site, add to the setting and complete this appealing composition, which is an integral element of the built heritage of the Keenagh area. The present house is built just to the north of an earlier house to this site (Ordnance Survey first edition six-inch sheet 1838). It is possible that the two-storey outbuilding to the north end of the outbuilding complex originally served this earlier house (Ordnance Survey first edition six-inch sheet 1838). This house may have been the home of a Capt. Hussey, formerly of Castlecor House (13402608) c. 1855.
