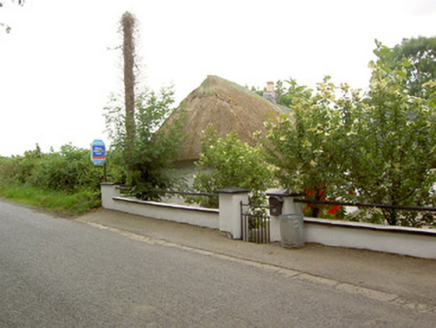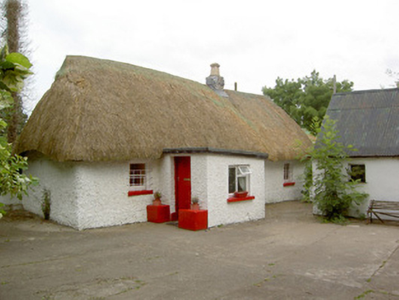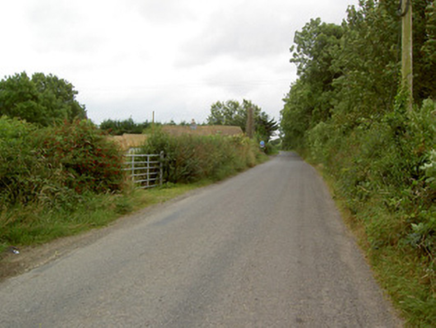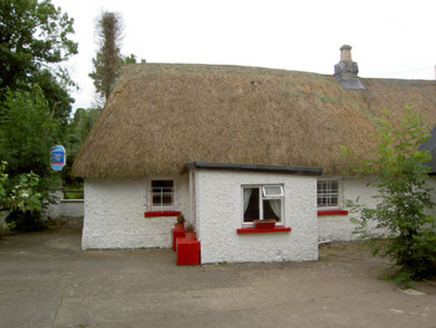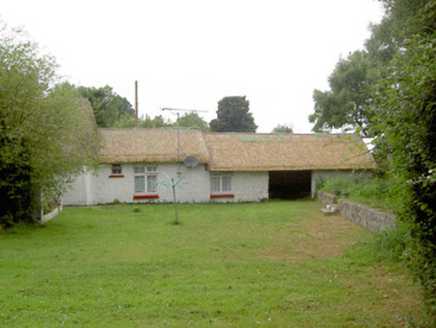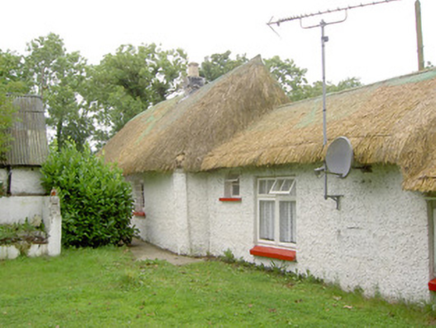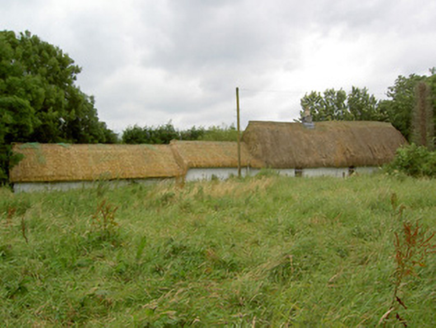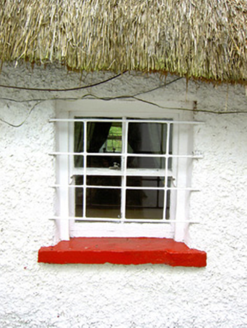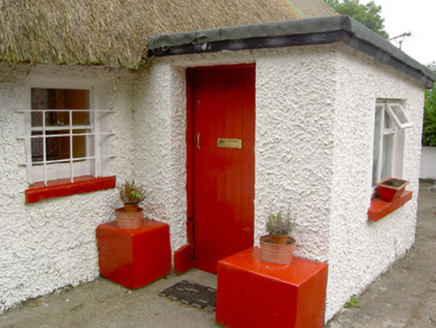Survey Data
Reg No
13401920
Rating
Regional
Categories of Special Interest
Architectural, Technical
Original Use
House
In Use As
House
Date
1780 - 1820
Coordinates
223445, 265026
Date Recorded
27/07/2005
Date Updated
--/--/--
Description
Detached four-bay single-storey vernacular house, built c. 1800, having modern flat-roofed entrance porch to the front elevation (southeast) and two lower single-storey extensions attached to the northeast end , that at end incorporating an outbuilding. Hipped thatch roof to main block of building having single breeze block chimneystack. Pitched thatched roofs to extensions to the northeast. Painted pebbledashed walls, battered to base of main body of building. Square-headed window openings with one-over-one and two-over-two pane timber sliding sash windows. Timber casement windows to porch and extensions. Square-headed door opening to southwest elevation of porch with timber battened door. Outbuilding to southeast of site having corrugated-metal roof and painted smooth rendered walls. Set back from road in own grounds to the northwest of Legan and to the southeast of Ardagh. Aligned at a right-angle to the road-alignment. Modern boundary wall to road-frontage to the west/southwest.
Appraisal
Although extended, this well-maintained thatched house retains its early form, character and much of its early fabric. Modest in scale and form, this house exhibits the simple and functional form of vernacular building in Ireland. Of particular significance is the survival of the thatched roof, which is now rare in County Longford making this an important surviving example. This building is one of the few surviving thatched houses in County Longford to have a hipped thatched roof, pitched roofs being much more common. The prominent base batter to the walls of the main building suggests that it may be of considerable antiquity. This building is set at a right-angle to the road alignment, which is a characteristic feature of the Irish vernacular tradition. This building faces roughly to the south to avail of the natural heat of the sun - Irish vernacular buildings are often sited to take advantage of local topography (natural shelter from prevailing winds etc.). The position of the single chimneystack, which is roughly in line with the entrance, hints that this building may have the lobby-entry plan that is characteristic of vernacular buildings in the midlands of Ireland. Buildings of this type were once a ubiquitous feature of the rural Irish landscape but are now becoming increasingly rare. This modest building is an integral element of the built and vernacular heritage of Longford, and it adds appeal to its rural location.
