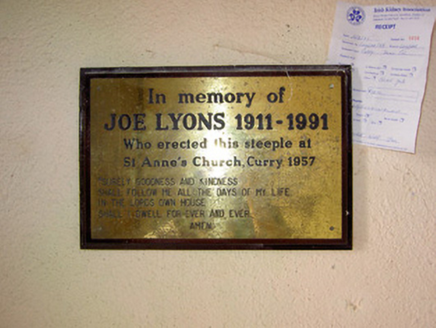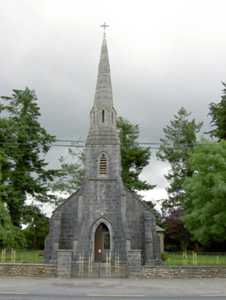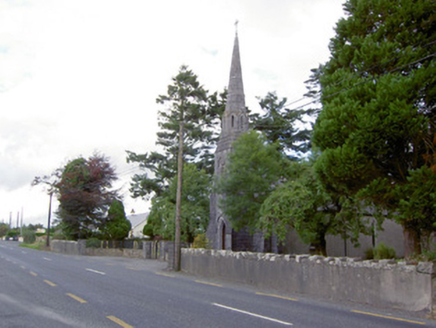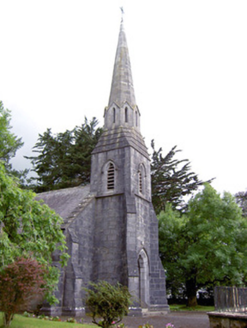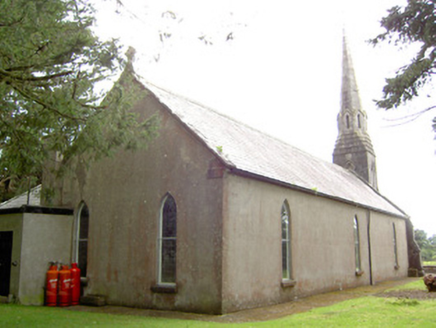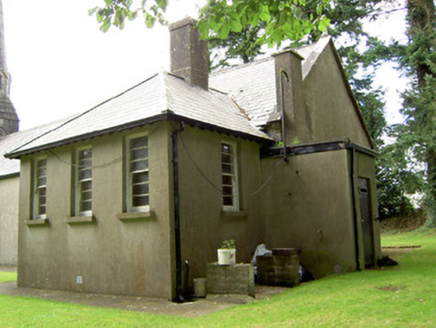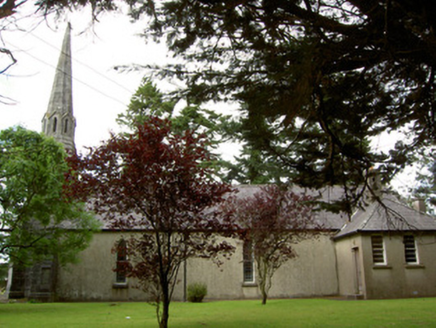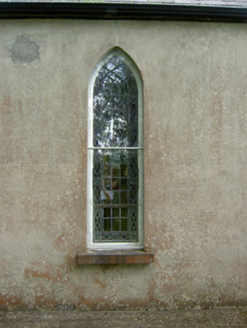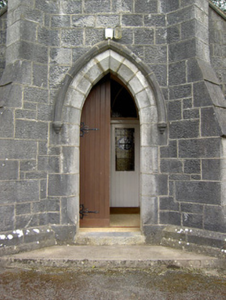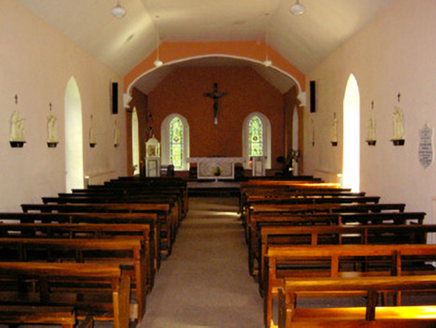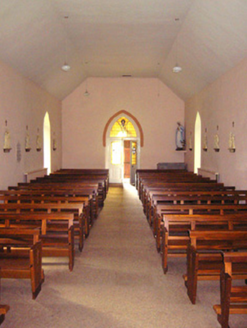Survey Data
Reg No
13401805
Rating
Regional
Categories of Special Interest
Architectural, Artistic, Social
Original Use
Church/chapel
In Use As
Church/chapel
Date
1880 - 1900
Coordinates
211673, 270269
Date Recorded
30/08/2005
Date Updated
--/--/--
Description
Detached hall-type Roman Catholic church, built c. 1890, having two-stage tower (on square-plan) to entrance front (west) with broached ashlar limestone spire over (on octagonal-plan), added 1957, surmounted by wrought-iron Celtic cross finial. Three-bay side elevations to north and south (nave and chancel), with a and single-bay extension (sacristy) to the south side of the chancel and single-bay extension to the chancel gable (east). Pitched natural slate roof with raised cut stone verges to gable end (east and west), having cut stone. Cut stone Celtic cross finial over chancel gable (east). Rendered chimneystacks to extensions. Snecked dressed limestone masonry over chamfered dressed limestone plinth to entrance front (west) having clasping ashlar limestone buttresses to corners, and splayed clasping ashlar limestone buttresses to corners of tower. Smooth cement rendered ruled-and-lined walls to north, east and south, and to single-storey extensions. Pointed arch window openings to nave and chancel gable (east) having tooled cut limestone sills and stained glass. Trefoil-headed openings to tower at belfry level having chamfered dressed limestone surrounds, cut limestone hood moulding and timber louvers. Round-headed openings to base of spire, with chamfered limestone surrounds and surmounted by cut limestone zig-zag string course. Square-headed window openings to sacristy extension having horizontally aligned three-over-three pane timber sliding sash windows. Pointed arch door opening to front face of tower (west) with chamfered dressed limestone surround, carved limestone hood moulding and double leaf timber battened doors. Set slightly back from the road in own grounds to the east of Killashee. Modern gates and gate piers (on square-plan) to entrance, possibly added c. 1957. Rendered boundary wall with roughly dressed crenellated limestone coping over.
Appraisal
This simple small-scale hall-type Roman Catholic church/chapel, of late-nineteenth century appearance, retains its early character. The simple form is enlivened by the snecked limestone masonry to the entrance front (west), and the well-crafted ashlar limestone broached spire, which gives this building a string presence for such a small scale structure. This modest single-cell church was apparently embellished with its limestone façade and spire in the mid-twentieth century at the expense of a congregation member, Joe Lyons. A plaque was erected to his memory in the interior of the church. This church spire is visible in the surrounding countryside, rendering it a focal point in the local community. Although reordered, the interior retains a late nineteenth-century marble altar and an elegant tabernacle. The simple stained glass windows add additional artistic interest. This chapel is an important part of the social and architectural heritage of the area. The simple boundary walls complete the setting.
