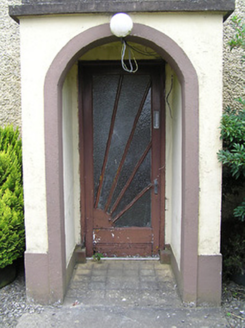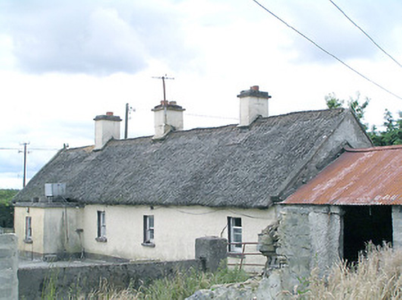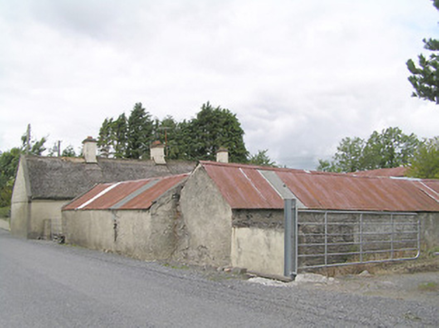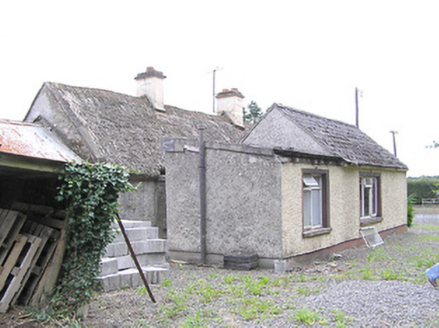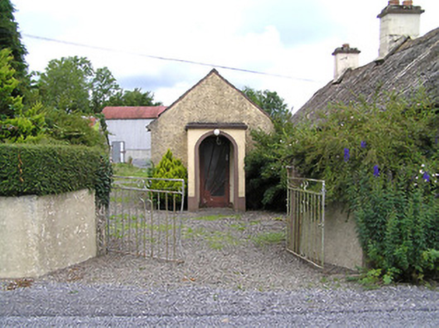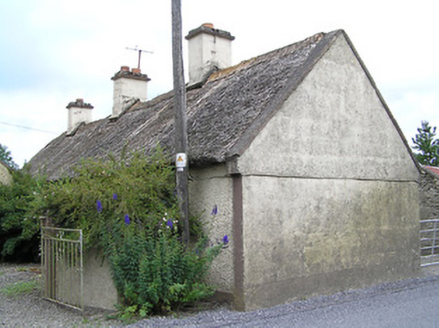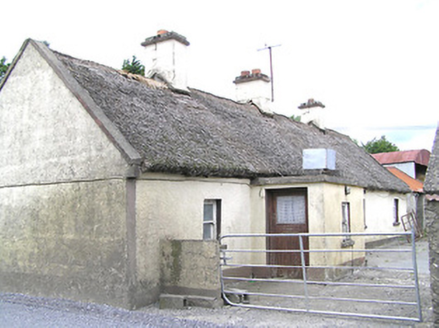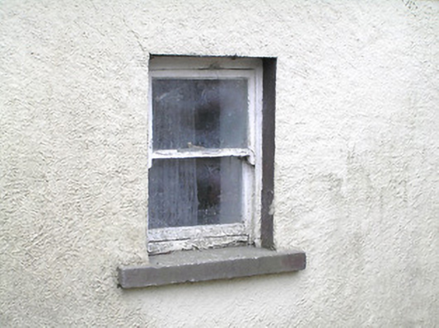Survey Data
Reg No
13401523
Rating
Regional
Categories of Special Interest
Architectural, Technical
Original Use
House
Date
1780 - 1820
Coordinates
231549, 272704
Date Recorded
04/08/2005
Date Updated
--/--/--
Description
Detached five-bay single-storey thatched house, built c. 1800, having recent flat-roofed porch to front (southeast) elevation and two recent single-bay single-storey extensions, one with flat roof and one with pitched tiled roof, to rear elevation (northwest). Single-storey outbuilding with corrugated-metal roof abutting northeast gable end of house. Pitched thatched roof with raised rendered verges to gable ends and three rendered chimneystacks. Painted roughcast rendered walls over smooth rendered plinth course. Square-headed window openings with one-over-one pane timber sliding sash windows with painted sills. Some replaced timber casement windows to rear elevation (northwest) and to single-storey extensions to northwest. Square-headed door opening to southwest side of porch having glazed timber door. Flat-roofed entrance porch to southwest gable end of recent extension to northwest having round-headed opening with recessed square-headed doorway with glazed timber door. Set back from road, at right-angle to road alignment to the east of Edgeworthstown. Rendered boundary walls and modern gates to road frontage. Complex of single-storey outbuildings arranged around a courtyard to the front of the house (southeast) having pitched corrugated-metal roofs, painted rendered rubble stone walls, and square-headed openings.
Appraisal
Although extended and now unoccupied, this thatched house retains much of its early character and form. It also retains much of its early fabric, including timber sliding sash windows, c. 1900. Of particular significance is the survival of the thatched roof, and this building represents a rare surviving example of a thatched house in County Longford. The long low profile of this structure is typical of many modest thatched buildings in Ireland, with an outbuilding abutting it lengthways. It is aligned at a right-angle to the road alignment, which is another characteristic feature of the Irish vernacular tradition. The form of this building, and the three chimneystacks, indicates that this building was extended to the northwest end at some stage. The sheltered site, the outbuildings forming a yard to the front of the house, and the small irregularly spaced windows are also typical of buildings of this type in rural Ireland. This building is an interesting feature in the rural landscape to the east of Edgeworthstown, and is an integral element of the built heritage of the local area.
