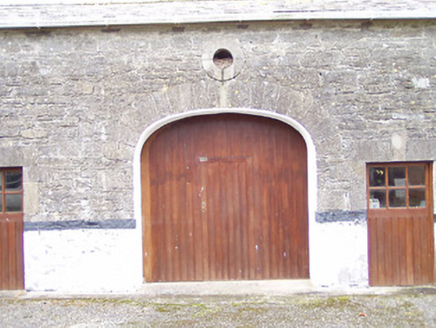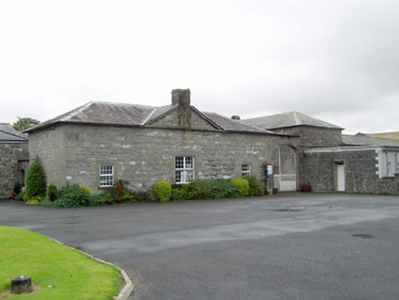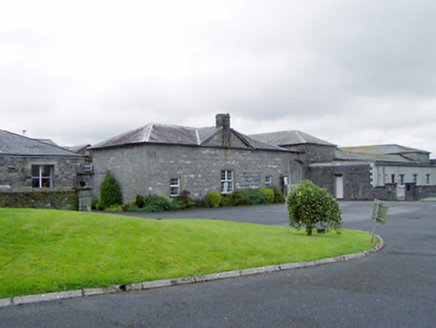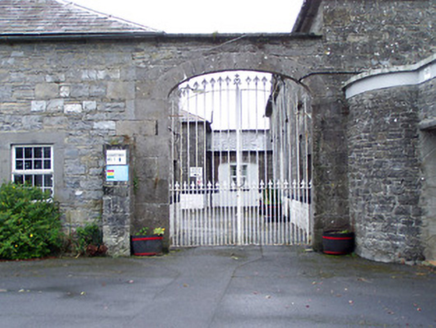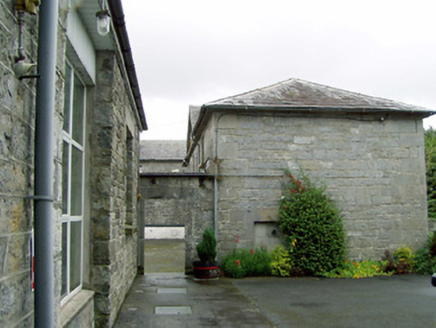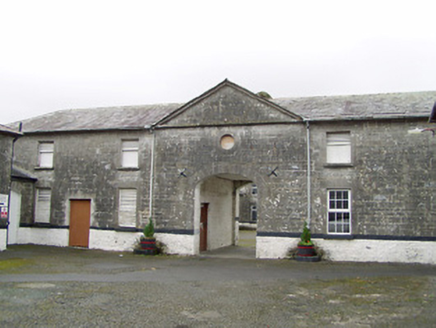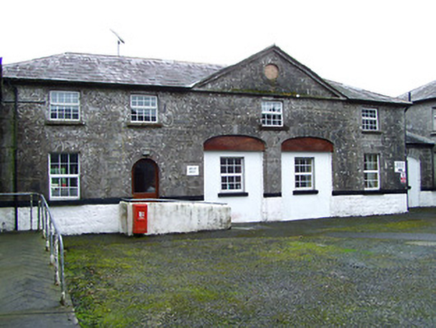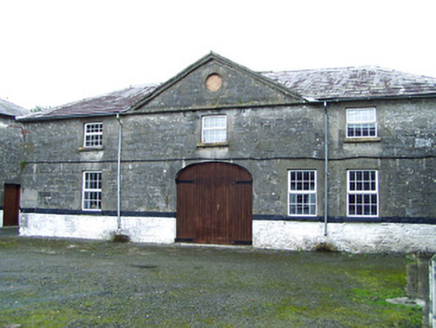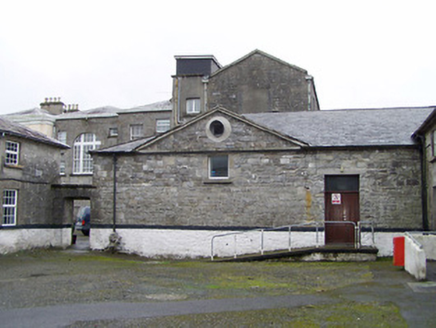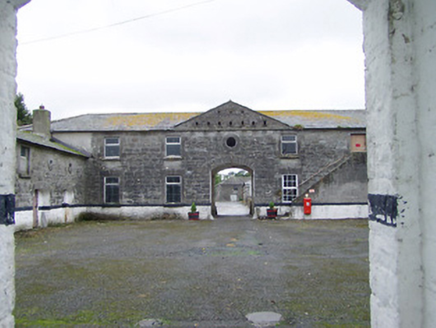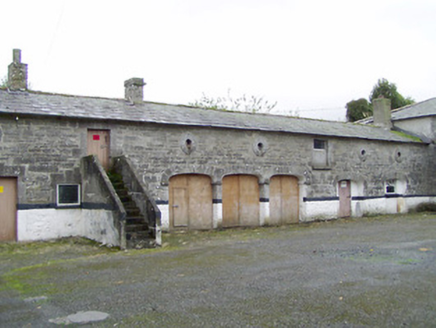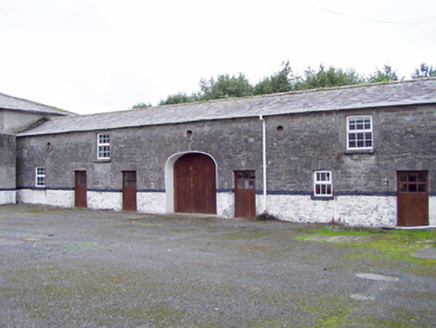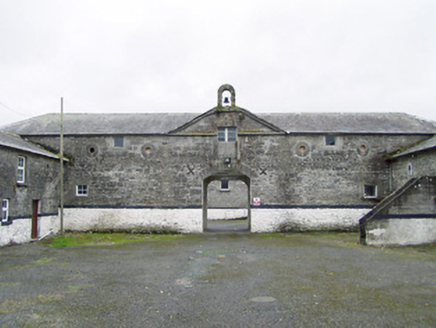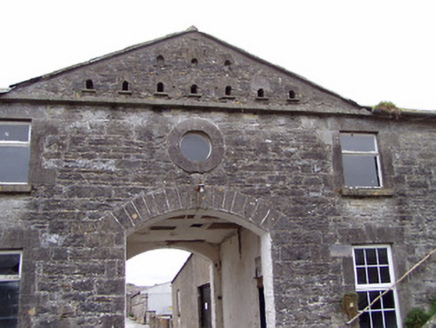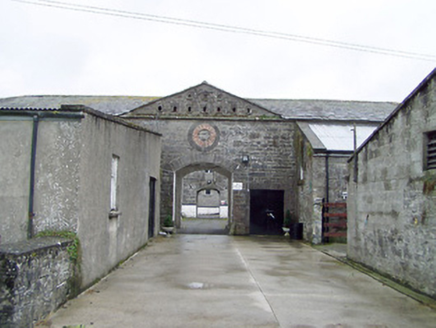Survey Data
Reg No
13401521
Rating
Regional
Categories of Special Interest
Architectural, Technical
Previous Name
Cloonshannagh House
Original Use
Stables
Historical Use
Building misc
Date
1825 - 1835
Coordinates
232197, 274243
Date Recorded
06/09/2005
Date Updated
--/--/--
Description
Complex of single- and two-storey stables and outbuildings associated with Coolamber Manor (13401520), built c. 1830 and extended c. 1880, comprising two adjoining courtyards of outbuildings/stable blocks, forming rectangle, with central carriages. Later in use as a rehabilitation clinic, with modern alterations. Now out of use. Complex to the east comprises two-bay single-storey range to east with hipped and pitched natural slate roof, pediment with cut stone detailing to west face. Coursed roughly dressed limestone masonry walls with roughly dressed flush quoins to the corners; painted plinth course. Square-headed window opening with limestone sill and replacement fittings. Square-headed door opening with replacement timber battened door having concrete ramp to entrance (west face). Section of roughly dressed limestone wall to the north end of outbuilding, having cut stone coping and an integral segmental-headed pedestrian entrance with dressed limestone voussoirs. Four-bay two-storey range to north having central pedimented bay with adjoining section of dressed limestone walling having integral segmental-headed carriage arch with double leaf spear headed cast-iron gates. Hipped natural slate roof. Snecked limestone masonry walls with painted plinth course. Brick blank roundel to pediment having dressed limestone surrounds. Square-headed openings with replacement windows having limestone sills. Segmental-headed carriage arch to pedimented bay with dressed limestone voussoirs and timber battened double doors. Five-bay two-storey range to south having hipped roof and central pedimented bay. Snecked limestone masonry walls with painted plinth course. Brick blank roundel to pediment having round-headed dressed limestone open work bellcote to rear. Square-headed window openings with replacement fittings having limestone sills. Round-headed door opening with replacement timber door. Segmental-headed carriage arches with dressed limestone voussoirs, now blocked up with window openings. Five-bay two-storey range to west with central pedimented bay having blank roundel with dressed limestone surround and hipped natural slate roof. Snecked limestone masonry walls with painted plinth course. Square-headed window openings with timber fittings and limestone sills. Square-headed door opening with timber battened door. Segmental-headed carriage arch with dressed limestone voussoirs leading to west complex of outbuildings. South range to west stables having five-bay two-storey elevation. Pitched natural slate roof with brick chimneystack, rubble limestone chimneystack and rendered chimneystack. Snecked limestone masonry walls with painted plinth course. Roundel openings with dressed limestone surrounds to first floor. Square-headed window opening with timber fittings and limestone sills. Square-headed opening with timber replacement door to first floor having flight of concrete steps to entrance. Triple arcade of segmental-headed carriage arches having dressed limestone voussoirs and timber replacement doors. Carriage arches to end bays now blocked up with inserted door and window openings. Square-headed entrance with cut limestone lintel having carved keystone and with timber battened door. Seven-bay two-storey range to north with pitched natural slate roof. Snecked limestone masonry walls with painted plinth course. Square-headed openings with replacement windows and having limestone sills. Roundel openings with dressed limestone surrounds to first floor. Square-headed openings with timber glazed replacement doorways having dressed limestone surrounds with carved keystones. Segmental-headed carriage arch with dressed limestone voussoirs having timber battened doors. Five-bay two-storey end range with dovecote to pedimented central bay. Hipped slate roof. Snecked limestone masonry walls with painted plinth course. Square-headed openings with replacement windows having cut limestone surrounds and sills. Square-headed opening to first floor with timber battened door having a flight of concrete steps with rendered parapet walls to entrance. Roundel opening to central pedimented bay with dressed limestone surround over segmental-headed carriage arch with dressed limestone voussoirs. Various ancillary buildings to site. Extensions to rear of end range. Located to the west of Coolamber Manor (13401520), in extensive mature grounds, to located to the northeast of Edgeworthstown.
Appraisal
This substantial complex of outbuilding, stables and ancillary structures forms an important element of the Coolamber Manor (13401520) demesne, and represent one of the finest examples of planned outbuildings buildings. These buildings largely retain their early form and character, despite some alterations to accommodate new uses during the late-twentieth century. The stables comprise an elegantly proportioned walled rectangle divided into two courtyards. The scale of this complex provides an interesting historical insight into the extensive resources required to run and maintain a large country estate in Ireland during the nineteenth century. High quality materials have been used in the construction of these outbuildings including fines dressed limestone detailing to the pediments, the bellcote and to many of the openings, and ornate cast-iron gates. The east complex is distinguished from the west outbuildings by the pedimented central bays decorated having dressed limestone roundel openings. These pedimented bays lends the west complex a muted classical architectural character that compliments the style of the main house to the east. The pediment to the north range, west complex, is particularly notable as it doubles as a dovecote and makes for an interesting and unusual feature. This complex was originally commissioned by Major S. W. Blackall and may have been originally built to designs by the architect of Coolamber Manor itself, John Hargrave (c. 1788 - 1833). It appears to have been extended something during the late-nineteenth century (Ordnance Survey map information).
