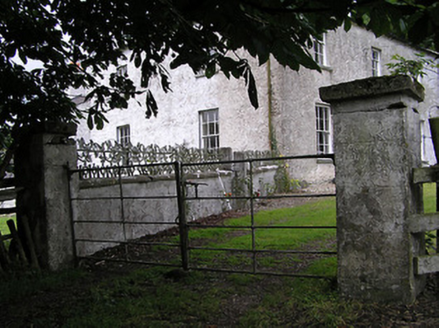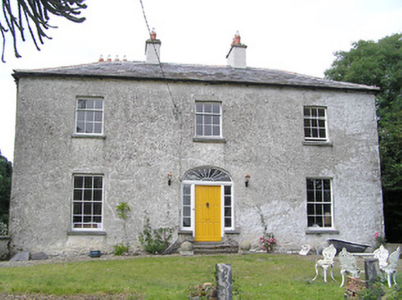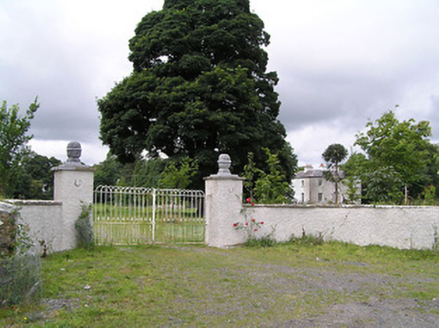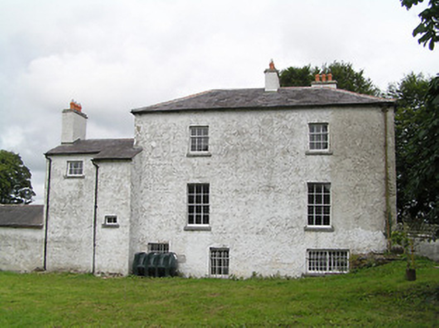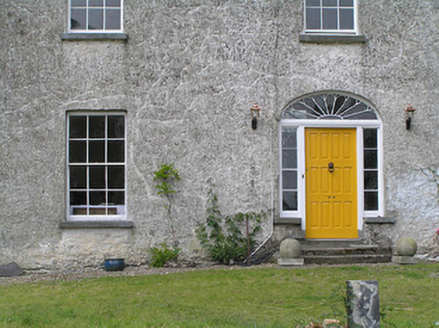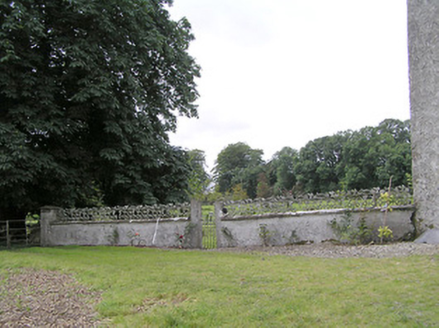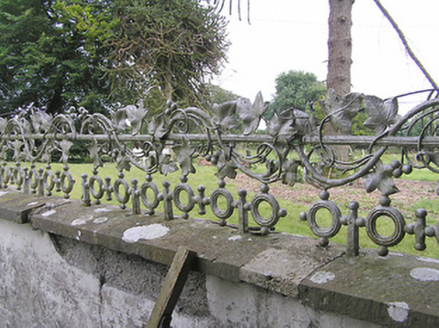Survey Data
Reg No
13401508
Rating
Regional
Categories of Special Interest
Architectural, Artistic
Original Use
House
Date
1800 - 1830
Coordinates
232451, 277236
Date Recorded
09/08/2005
Date Updated
--/--/--
Description
Detached three-bay two-storey over basement house on L-shaped plan, built c. 1815, having two-storey-storey return to rear (northwest) with pitched slate roof. Two-storey extension attached to the northwest end of rear return. Recently renovated. Possibly incorporating fabric of earlier building/structure. Hipped natural slate roofs with a central pair of rendered chimneystacks with cut stone coping to main block, single rendered chimneystack to rear return. Remaining sections of cast-iron rainwater goods. Roughcast rendered walls. Smooth rendered plinth course to rear. Square-headed window openings with stone sills, and timber sliding sash windows having six-over-six panes to ground floor and three-over-six panes to first floor. Metal lattice window to northeast elevation of rear return at basement level. Central elliptical-headed doorway to front elevation (southeast) having replacement timber panelled door, sidelights and petal fanlight over. Flight of cut stone steps to entrance. Set back from road in extensive mature grounds to the south of Granard with complex of associated outbuildings (13401509) to the rear (northwest). Rendered boundary wall to the southwest elevation of house having cut stone coping and elaborate cast- and wrought-iron railings over having vine/leaf and fruit motifs. Pedestrian gateway to the centre of wall comprising a pair of cut stone gate posts having wrought-iron gate. Rendered gate piers and wrought-iron gates, and rubble stone boundary walls to site. Main entrance gates to the southeast of house comprising a pair of rendered gate piers (on square-plan) having cut stone capstones over surmounted by carved stone pineapple finials (possibly both modern replacements) and a pair of hooped wrought-iron gates. Rendered boundary walls to either side of gate having cut stone coping over.
Appraisal
This appealing and well-proportioned middle-sized house, of early nineteenth-century appearance, retains its early form, character and fabric. Its form is typical of houses of its type and date in rural Ireland, with a three-bay two-storey main elevation, hipped natural slate roof with a pair of centralised chimneystacks, and central round-headed door opening with fanlight. The influence of classicism can be seen in the tall ground floor window openings and the rigid symmetry to the front facade. The simple doorcase with the delicate petal fanlight over provides a central focus and enlivens the plain front elevation. The return to the rear has unusually thick walls and a relative dearth of openings, possibly indicating that it contains earlier fabric. This house forms an interesting group with the entrance gates to the southeast, the outbuildings (13401509) and walled garden to the rear, and the highly ornate railings to the southwest side featuring a sinuous vine leaf motif. The quality of these railings is such that their appearance is equally fine from both sides, the vine leaves being cast in three dimensions. They are notable examples of their type and date, and add substantial to the setting of this fine composition, which is an important element of the built heritage of the local area. Moorhill was the home of a R. (Robert or Richard) Blackall, Esq. in 1837 (Lewis). The Blackalls were an important family in the locality and built nearby Coolamber Manor (13401520) c. 1837. It was possibly the home of Robert Blackall, the father of Samuel Wensley, who was responsible for the construction of Coolamber Manor and later served as M.P. (1847 - 51) for the county before serving as Governor of Queensland, Australia from 1868 until his death in 1871. Moorhill may have been the residence of a Francis Taylor in 1894 (Slater's Directory).
