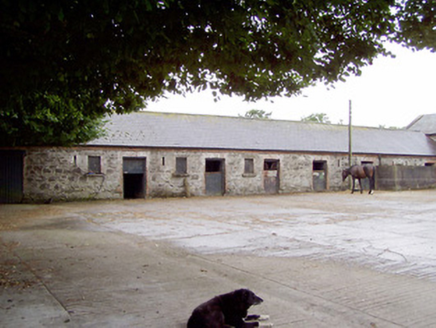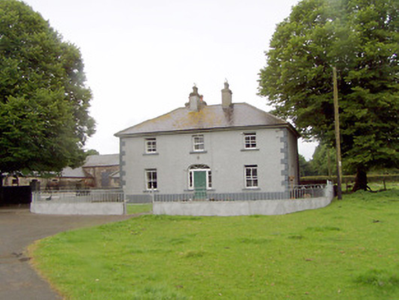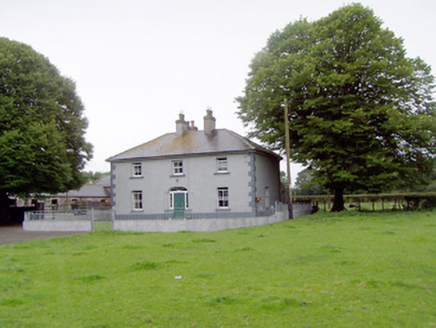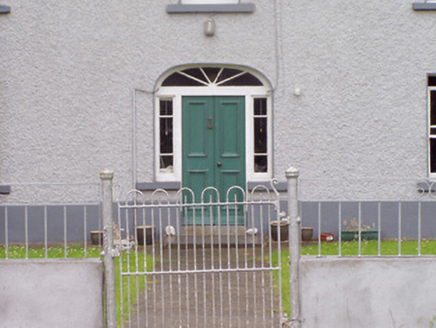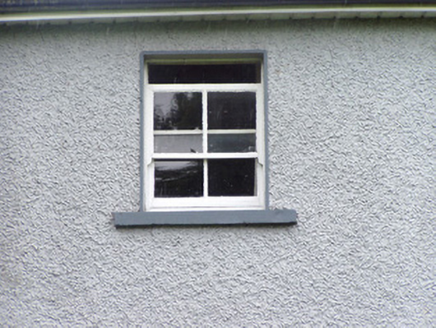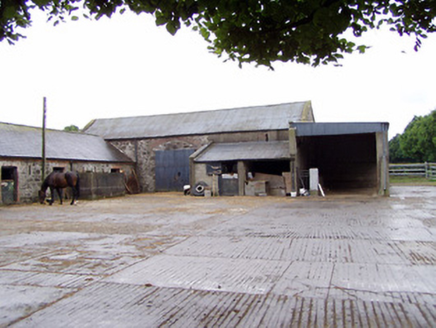Survey Data
Reg No
13401447
Rating
Regional
Categories of Special Interest
Architectural
Original Use
House
In Use As
House
Date
1850 - 1890
Coordinates
223170, 272469
Date Recorded
27/07/2005
Date Updated
--/--/--
Description
Detached three-bay two-storey house, built c. 1870, on L-shape plan having two-bay two-storey return to rear (west). Modern single-bay single-storey extension to the rear (west) Hipped natural slate roof with three rendered chimneystacks having terracotta chimney pots over, two chimneystacks to the centre of the main body of building and one to return. Painted roughcast rendered walls over smooth rendered plinth course and smooth rendered quoins to corners. Square-headed openings having two-over-two pane timber sliding sash windows, limestone sills and rendered reveals. Central elliptical-headed opening to front elevation (east) having timber panelled double doors, sidelights and with spoked fanlight over. Set back from road in own grounds to the west of Edgeworthstown, adjacent to main Edgeworthstown to Longford Town road. Enclosed yard to the front of house (east) having rendered boundary walls with wrought-iron railings over. Pedestrian gateway to the east of house having cast-iron gate posts and a hooped wrought-iron gate. Complex of outbuildings on L-shaped plan to the rear (west) comprising a single-storey stable range to the south and an adjoining single-storey barn to the west. Pitched slate roof with brick eaves course to range to south, corrugated-metal roof to range to west having raised rendered verges. Coursed rubble limestone masonry walls. Square-headed window openings with red brick surrounds, timber fittings and limestone sills to range to south. Loop hole openings to range to south. Square-headed door openings to range to south with red brick surrounds and voussoirs, and with timber battened half-doors. Square-headed carriage arch to the building to the west having metal-sheeted doors, timber lintel and an elliptical-headed red brick relieving arch over. Modern farm buildings to the north side of outbuilding to the west, and to the northwest of house.
Appraisal
This appealing and well-proportioned house/farmhouse, of mid-to-late nineteenth-century appearance, retains it original form and character. It is enhanced by the retention of most of its early fabric including natural slate roof and the timber sash windows and the timber panelled double doors to the main entrance. As in many modest house and farmhouses of the eighteenth and nineteenth centuries, the decorative focus is reserved for the central entrance. This doorway in particularly notable for its solid timber panelled double doors flanked by sidelights and by the elegant elliptical-headed spoked fanlight overhead. The diminishing windows are a typical feature of such houses in Longford. The robust quoins to the corners help to articulate the form of the building. The two outbuildings to the rear are well-maintained and provide important historical context and form part of a working farm. These outbuildings are solidly built, while the contrast between the rubble limestone construction and the red brick detailing to the openings, and to the eaves course, creates an interesting and attractive appearance. The simple cast-iron gate posts and hooped wrought-iron gate to the east of the house adds considerably to the setting. This house and associated outbuildings, located in mature grounds, is an integral element of the built heritage of the local area and adds interest along the main road between Edgeworthstown and Longford Town.
