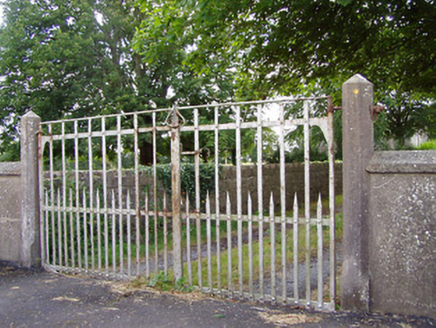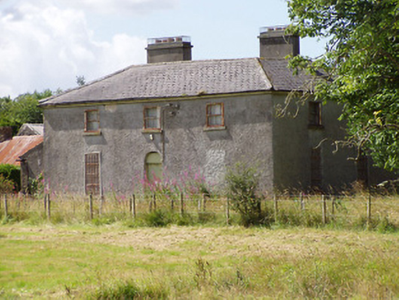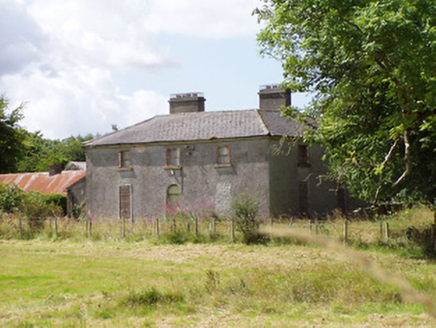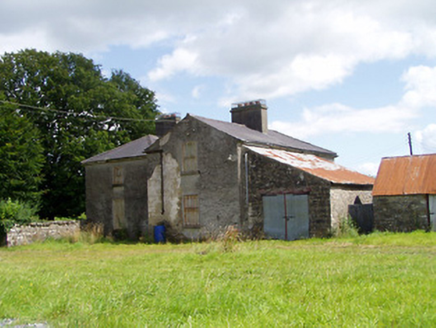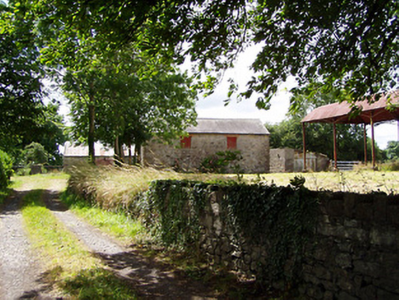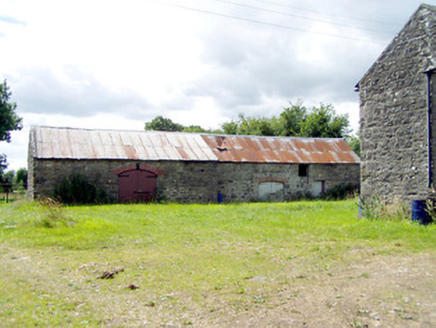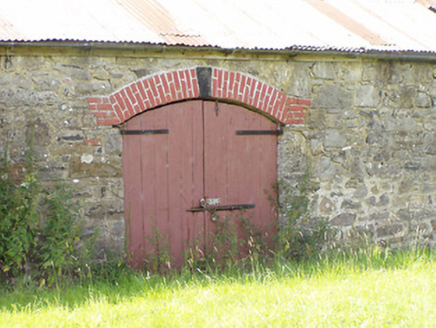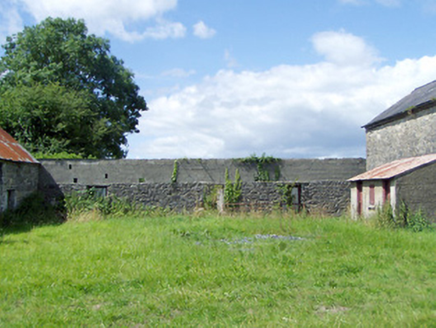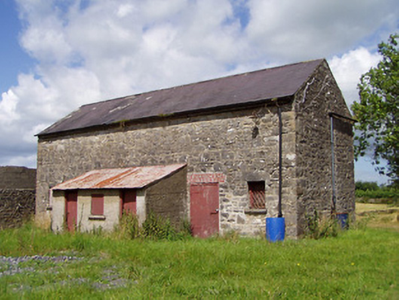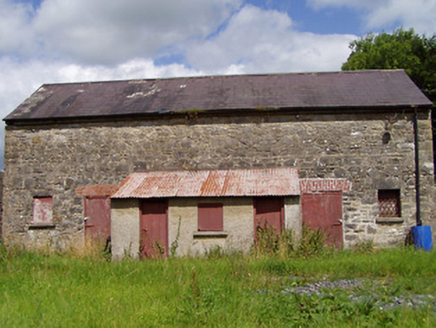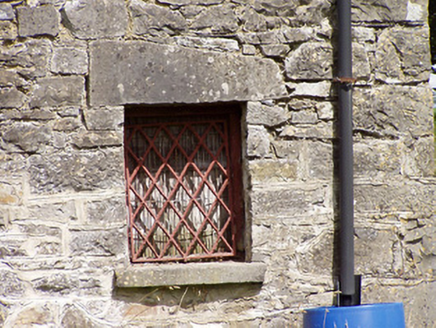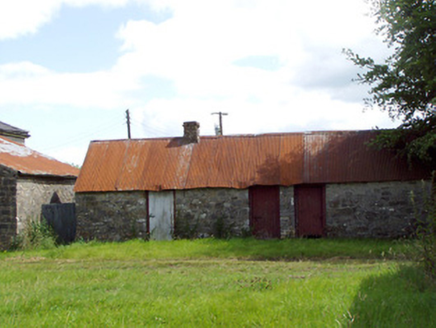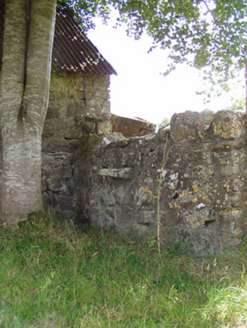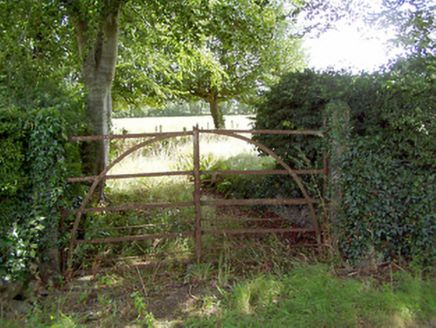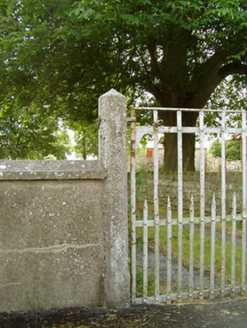Survey Data
Reg No
13401443
Rating
Regional
Categories of Special Interest
Architectural, Technical
Original Use
House
Date
1810 - 1840
Coordinates
217823, 273923
Date Recorded
02/08/2005
Date Updated
--/--/--
Description
Detached three-bay two-storey house, built c. 1825, on L-shaped plan having two-storey return to rear (west) at the north end and a later two-storey block attached to the south end of the rear elevation, built c. 1860, having lean-to extension attached to south elevation. House currently disused. Hipped slate roof to main block having cast-iron rainwater goods and a central pair of rendered chimneystacks, aligned parallel to roof ridge. Projecting eaves course to main block. Pitched slate roof to the west end of block to the south end of the original house. Roughcast rendered finish over rubble stone construction. Square-headed window openings with two-over-two timber sliding sash windows to first floor, and square-headed openings with timber fittings to ground floor, now blocked (window opening to the north end of the front elevation at ground floor level now infilled and rendered over). Limestone sills to window openings. Central round-headed doorway to the main elevation (east) having timber battened door and blocked fanlight over. Complex of single- and two-storey outbuildings arranged around a courtyard to the rear, built c. 1860. Multiple-bay single-storey range to south, c. 1825 and extended to the west c. 1860, having pitched corrugated-metal roof and coursed rubble limestone masonry walls. Elliptical-headed carriage arches having brick voussoirs and painted keystones, with timber battened double doors having simple cast-iron strap hinges. Detached five-bay two-storey range to north, c. 1860, with lean-to to south elevation. Pitched natural slate roof with cast-iron rainwater goods. Coursed rubble limestone masonry walls. Square-headed window openings having roughly dressed limestone lintels and tooled limestone sills. Iron lattice-work fitting to window opening to the east end. Square-headed door openings with brick voussoirs and timber battened doors. Single-storey range to east having pitched corrugated-metal roof with brick chimneystack. Coursed rubble limestone masonry walls. Square-headed door openings with timber battened doors. Remains of former range to west having rubble limestone masonry and square-headed openings. Set back from road in mature grounds to the southeast of Longford Town. Entrance gateway to the north comprising a pair of cut limestone gate posts (on octagonal-plan) having pyramidal-shaped heads and a pair of wrought-iron flat bar gates with spear finials. Rendered boundary walls to road-frontage adjacent to entrance. Rubble limestone boundary walls to site, and along the approach avenue to the house from the north. Gateway to the east side of approach avenue to house comprising a pair of cut limestone gate posts (on octagonal-plan) having pyramidal-shaped heads and a pair of wrought-iron flat bar gates.
Appraisal
Although now out of use, this site is notable as rare intact example of a nineteenth-century farmhouse with related outbuildings set around a courtyard to the rear. The well-portioned house/farmhouse itself was probably built during the early-nineteenth century. Its form is classically-inspired and is influenced by the early nineteenth century penchant for diminishing window openings, a common feature of such houses in Longford. It represents a good example of a typical rural type, of which relatively few examples remain in such early condition as this example at Cooleeny. The two-storey block to the rear south end of main elevation was added later, perhaps c. 1860. The complex of outbuildings, set around a central courtyard to the rear of the house, is a noteworthy survival. These outbuildings retain their early character and add substantially to the setting and context of the house. They retain much of their original form and are of simple, almost vernacular design. The red brick voussoirs to the carriage arches contrasts attractively with the grey rubble stone construction. The roughly dressed rubble limestone lintels to the window openings to the outbuilding to the north are notable, and are a feature of the extended vernacular tradition. The lattice work window to the north range is an interesting survival, and is of a type encountered more commonly at outbuildings associated with contemporary country houses. The outbuilding to the east end of the south range is earlier than the other buildings (as evidenced by the break in the stonework) and may date to the construction to the main house. The other outbuildings were built later, perhaps c. 1860 (map information). The monolithic gate posts to the main entrance and to the field gate to the east side of the approach avenue to the house are well-carved, and are subtle examples of the skill of nineteenth century craftsmanship. The simple wrought-iron gates are attractive examples of their type and further add to the setting. The site also retains a number of rubble limestone boundary walls. This building is a worthy addition to the built heritage of the local area, and represents an attractive feature in the rural landscape to the southeast of Longford Town. This house was the residence of the Carroll family during the mid-nineteenth century, including Thomas Carroll who died in 1865 (memorial inscription). A Thomas Carroll of Cooleeny had ‘a large stack of chimneys tumbled through the roof of his new house’ on the ‘Night of the Big Wind (6th January 1839), and this is probably the house in question.
