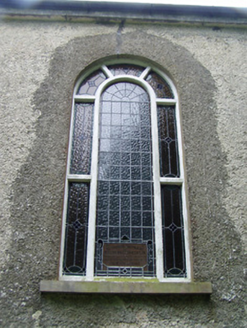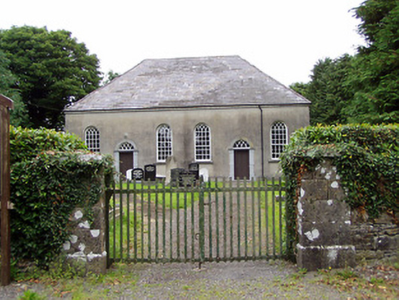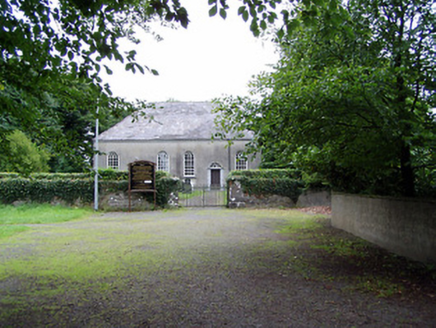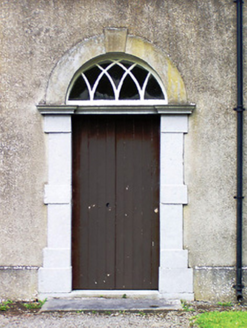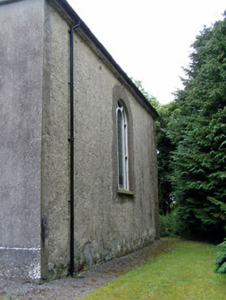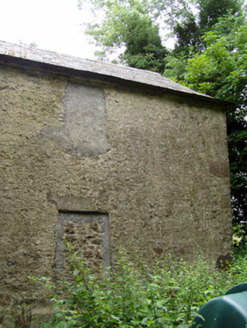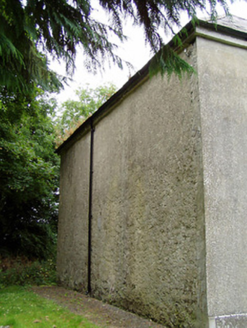Survey Data
Reg No
13401440
Rating
National
Categories of Special Interest
Architectural, Artistic, Historical, Social
Previous Name
Corboy Presbyterian Meeting House
Original Use
Church/chapel
In Use As
Church/chapel
Date
1725 - 1735
Coordinates
221487, 273754
Date Recorded
18/07/2005
Date Updated
--/--/--
Description
Detached six-bay single-storey barn-type Presbyterian meeting house, built or rebuilt c. 1729 and altered c. 1880. Single-bay two-storey pitched-roof block to rear (north), formerly in use as a manse. Steeply pitched, hipped natural slate roof. Roughcast render over rubble limestone masonry walls with rendered plinth course. Round-headed window openings having twelve-over-twelve timber sliding sash windows with intersecting tracery to heads and with tooled limestone sills. Round-headed window opening to east elevation having stained glass window, added c. 1880. Two round-headed door openings to main elevation having carved limestone block-and-start surrounds with sculpted keystones, battened timber double doors and fanlight over with intersecting tracery. Set back from road in own grounds to the northwest of Edgeworthstown. Graveyard to site with eighteenth and nineteenth-century grave markers. Site surrounded by rubble stone boundary walls. Main entrance gates to the south comprising a pair of ashlar limestone gate piers (on square-plan) having carved capstones and wrought-iron flat bar gates.
Appraisal
This distinctive building is the oldest surviving Presbyterian meeting house in continual use outside of Ulster, and is in use by the oldest Presbyterian congregation in the midlands. It is a highly unusual structure to encounter in the Irish midlands, being of a type that is more commonly found in the north of the island (this meeting house at Corboy is similar in appearance to a meeting house at Dunmurry in Antrim for example). It survives in good condition, retaining its early form and character. The appealing symmetrical front elevation is enlivened by the robust block-and-start surrounds to the doorways and by the tall round-headed window openings with timber sliding sash windows. The intersecting tracery to the heads of the windows and to the fanlights of the doorways is of late eighteenth-century appearance, and represent rare surviving examples of joinery from this period. The steeply pitched roof gives it a very distinctive roofline. The liturgical centre of this meeting house was originally set to the centre of the back wall, as was the case with many ‘nonconformist’ churches/meeting houses in Ireland during the eighteenth century, including early Roman Catholic churches. The interior was reordered c. 1880, which is possibly when the stained glass window to the east was added. The two-storey block to the rear was apparently in use as a Presbyterian manse until the present manse (13401442), located adjacent to the southeast, was completed in 1847. The meeting house is surrounded by a graveyard with mainly eighteenth and nineteenth-century cut stone memorials, both upstanding and recumbent, the earliest of which is to James Bond, dated 1762 (or Oliver Bond, dated 1776 – Longford Graveyard survey). The simple boundary walls, gate piers and gates add to the setting and complete this very interesting composition, which is a unique element of the built heritage of County Longford. The present meeting house was built in 1729 by the Revd. James Bond (who was a minister at an earlier meeting house here in 1722), who built also built a fine country house at nearby Newtownbond, c. 1731, now demolished. The present meeting house replaced an earlier meeting house here at Corboy, which was reputedly founded in 1675 by a Rev. Jacques. The present building may have been built following an exodus of Presbyterians to America from County Longford in 1729 to escape persecution in Ireland. John Wesley (1703 – 1791), the founder of Methodism, preached at Corboy sometime during the mid-eighteenth century, probably c. 1748 or c. 1760.
