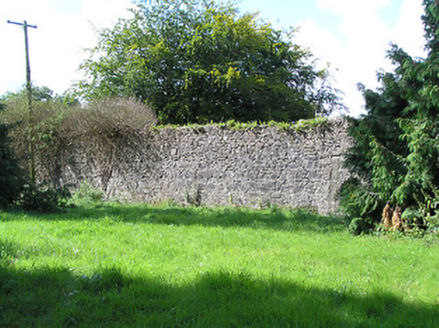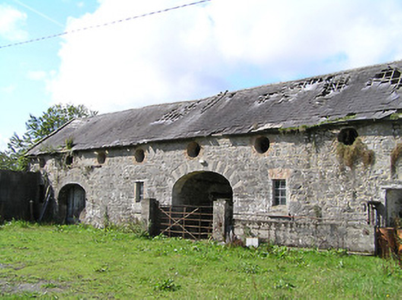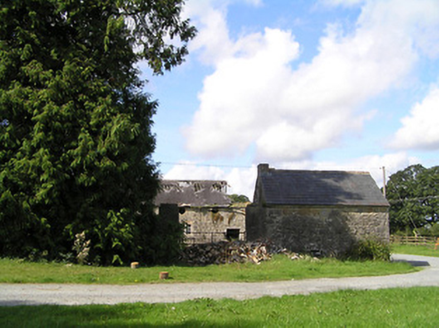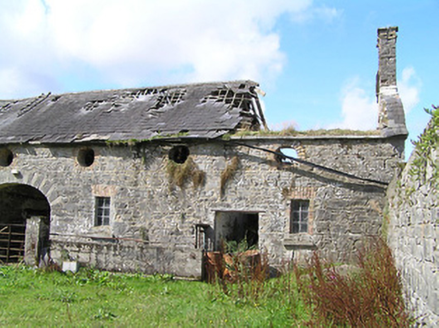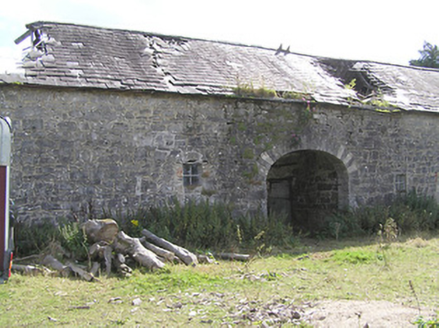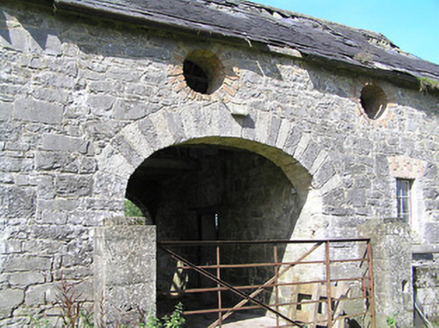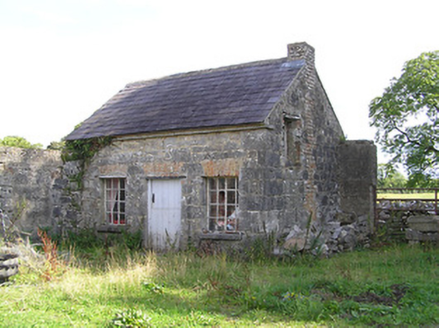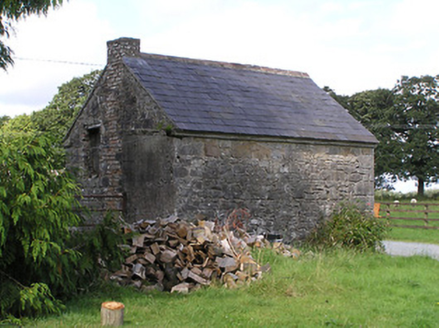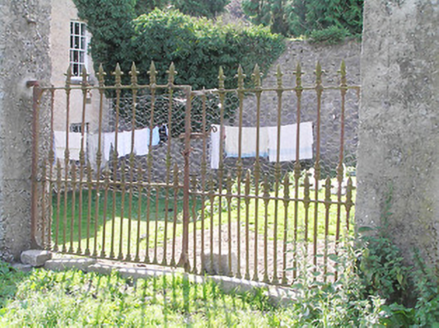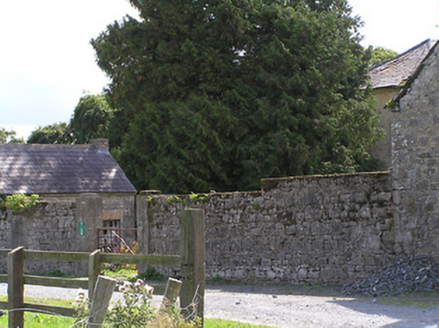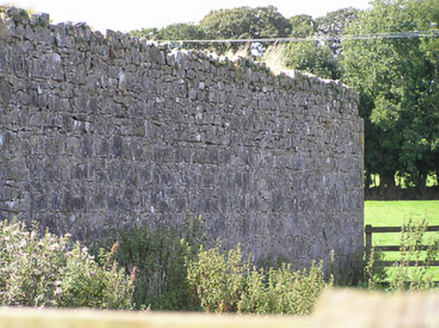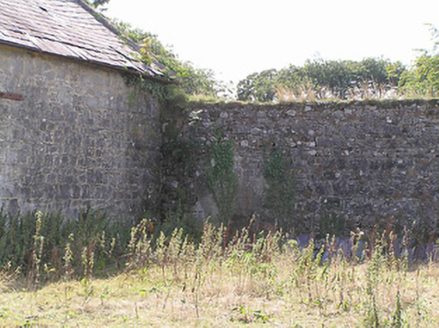Survey Data
Reg No
13401325
Rating
Regional
Categories of Special Interest
Architectural
Original Use
Farmyard complex
In Use As
Farmyard complex
Date
1840 - 1880
Coordinates
211037, 275217
Date Recorded
02/09/2005
Date Updated
--/--/--
Description
Complex of single- and two-storey outbuildings associated with Aghareagh House (13401324), built c. 1870, comprising multiple-bay two-storey outbuilding to the west and a three-bay single-storey building with attic level to the east. Currently out of use. Pitched natural slate roofs, partially collapsed to west range. Raised verges to gable ends of two-storey outbuilding, remains of cast-iron rainwater goods. Squared and roughly dressed rubble limestone walls. Square-headed window openings to ground floor of two-storey outbuilding and to single-storey building to the east having red brick dressings, stone sills and fixed timber windows. Circular openings to two-storey outbuilding having red brick surrounds. Square-headed doorways to both buildings with (remains) of timber battened doors. Two elliptical-headed carriage arches to two-storey building having polychrome (alternating light and dark coloured voussoirs) dressed limestone voussoirs and surrounds. Coursed rubble limestone boundary walls to yard with double-leaf cast- and wrought-iron gates to south side. Walled garden on square-plan to the south of yard and to the west of house having coursed rubble limestone boundary walls. Set back from road in shared grounds with Aghareagh House (134013024), to the northwest of the main house. Located to the west of Longford Town.
Appraisal
This complex of single- and two-storey outbuildings retains its original character and form. Although in poor repair in places, particularly to he roof of the two-storey outbuilding, these structures have a patina of age and form a pleasing architectural space. These outbuildings were built after the construction of the name house, perhaps c. 1870. Of particular note is the impressive two-storey outbuilding to the west, which has circular openings at first floor level and well-crafted carriage arches at ground floor level, which have visually interesting cut stone polychromy to the voussoirs. The scale of these outbuildings and the walled garden provides an interesting historical insight into the extensive resources required to run and maintain a middle-sized country estate in Ireland during the mid-to-late nineteenth century. Today, these outbuildings represent evidence of the conscious design and the skilled craftsmanship involved in the construction of even utilitarian outbuildings etc. at the time of construction. The walled garden is remarkably complete, both around its unbroken perimeter and in its height. These outbuildings and the walled garden form a group of structures associated with Aghareagh House (13401324), providing historical context to the main building, and represent an integral element of the built heritage of the local area. The rubble limestone boundary walls and the cast- and wrought-iron gate complete the setting and add to this composition.
