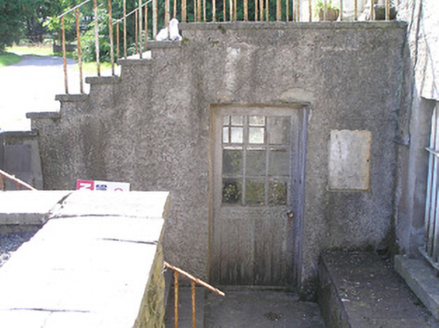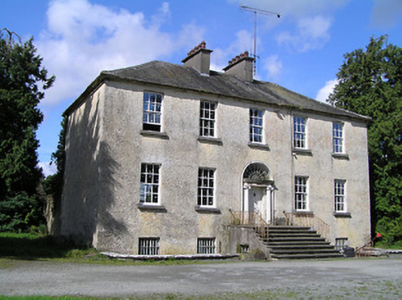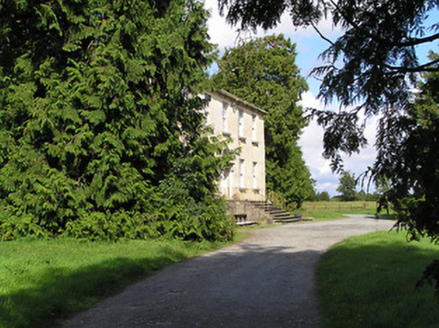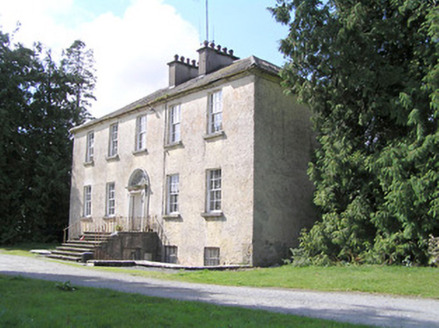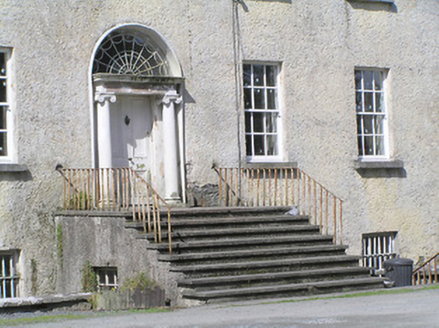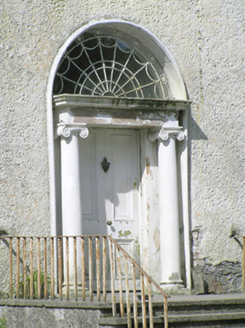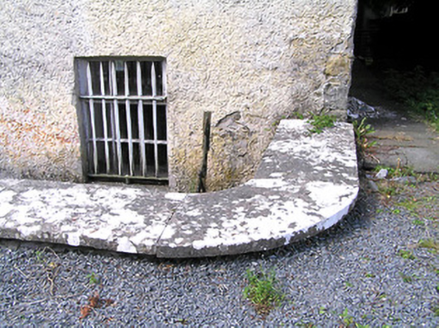Survey Data
Reg No
13401324
Rating
Regional
Categories of Special Interest
Architectural, Artistic
Original Use
Country house
In Use As
Country house
Date
1790 - 1830
Coordinates
211069, 275191
Date Recorded
02/09/2005
Date Updated
--/--/--
Description
Detached five-bay two-storey over half-basement house, built c. 1810. Hipped natural slate roof with a central pair of rendered chimneystacks, and cast-iron rainwater goods. Roughcast lime rendered walls over rubble stone construction (partially exposed to rear (west). Square-headed windows openings having tooled limestone sills, with six-over-six pane timber sliding sash windows to ground and first floors, and three-over-six pane to half-basement. Central round-headed door opening to main elevation (east) having rendered surround, freestanding Ionic doorcase, timber panelled door, and a leaded spider’s web fanlight over. Doorway reached by flight of cut stone steps flanked to either side (north and south) by wrought-iron railings. Square-headed door opening with half-glazed timber battened door under flight of steps to doorway at basement level. Cut limestone coping to parapet wall over basement level. Set back from road in extensive mature grounds with complex of outbuildings (13401325) and walled garden to rear (west). Walled yard to the rear with rubble stone boundary walls, entrance to yard from the south through pair of rendered gate piers having wrought- and cast-iron double gates. Main entrance gate to the house to the southeast of house. Located in the rural countryside to the west of Longford Town.
Appraisal
This fine country house retains its early character and form. The plain front façade is enlivened by the elegant Ionic doorcase and fanlight, which adds a central focus and a decorative element to the main elevation. The rigid symmetry, simplicity and order to the façade of this house, and the emphasis on the entrance, are both typical of the classical influence on large houses in rural Ireland. The Ionic order to the doorway is an overt classical reference. The large fanlight and the cut limestone details are evidence of the craftsmanship and care in the design and execution of the construction. Set in mature grounds, it is enhanced and contextualised by the outbuildings (13401325) and the walled garden to the rear. This building is an important element of the built heritage of County Longford, and represents one of the best examples of its type and date in the County. Aghareagh was the home of the Judge family (c. 1810 and possibly as early as 1794) and later the Mullaniff (Later Mullaniff O’Beirne c. 1850) family, c. 1824. Aghareagh was the home of a Joseph Russell in 1881 (Slater’s Directory). The Land Commission later owned 48 acres at Aghareagh c. 1973, which probably included the Aghareagh House.
