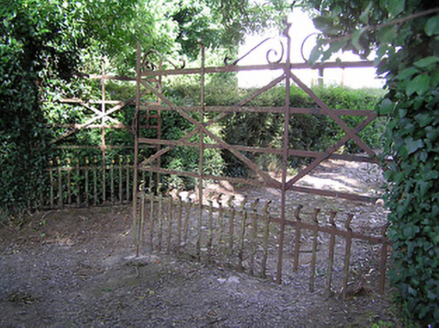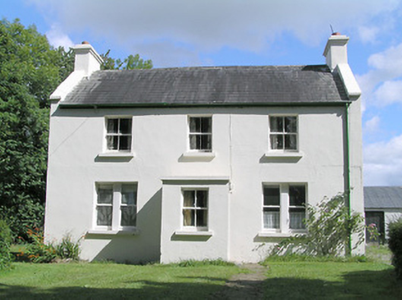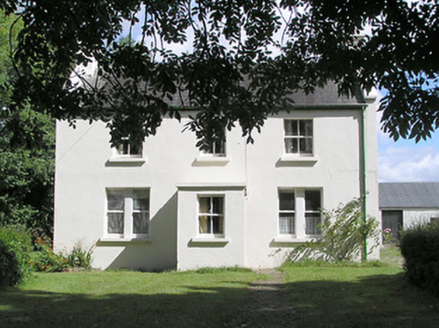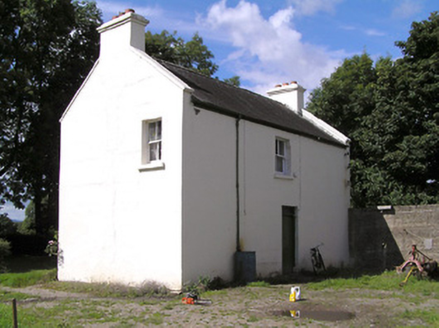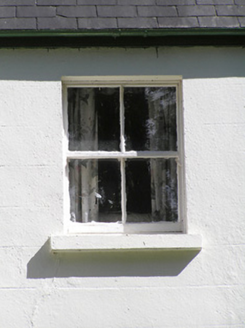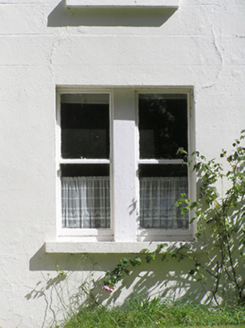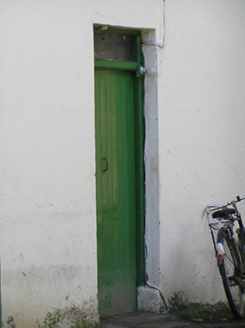Survey Data
Reg No
13401310
Rating
Regional
Categories of Special Interest
Architectural
Original Use
House
In Use As
House
Date
1920 - 1940
Coordinates
211528, 276786
Date Recorded
01/09/2005
Date Updated
--/--/--
Description
Detached three-bay two-storey house, built c. 1930, having flat-roofed single-bay single-storey entrance porch to the centre of the front elevation (southwest). Pitched natural slate roof with painted rendered chimneystacks with moulded heads to either gable end and cast-iron rainwater goods. Raised rendered verges to either end having rendered coping over. Painted lined-and-ruled rendered walls. Square-headed window openings with two-over-two pane timber sliding sash windows, paired one-over-one pane timber sliding sash windows to ground floor, all having stone sills. Square-headed door opening to southeast side of porch with replacement door. Set back from road in own grounds to the northwest of Longford Town. Wrought-iron double-leaf flat bar gates to site boundary (west).
Appraisal
This simple but appealing and well-maintained building, of early twentieth-century date, retains its early form and the majority of its early fabric. The simple form, clarity of lines, and symmetrical elevation of this building make a pleasing structure. The lack of decoration, the single window to the rear, and the pitched roof with end chimneystacks and raised verges are typical of the vernacular tradition, while the symmetry and paired windows to the front elevation show a more conscious formal design. The retention of much fabric enhances the form and structure of the building. This building is an interesting example of a twentieth-century vernacular dwelling and is a worthy addition to the built heritage of the local area. The decorative wrought-iron gates to the entrance add further visual appeal.
