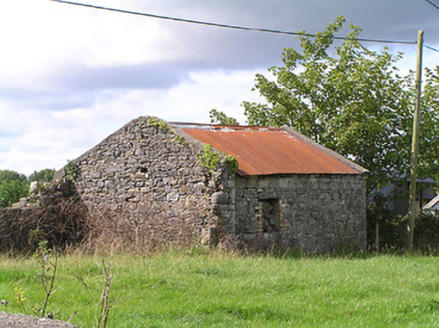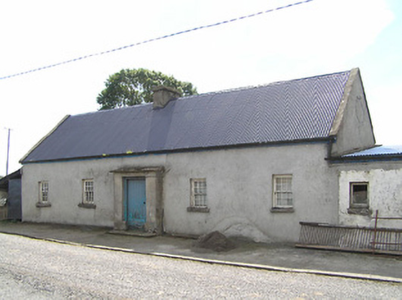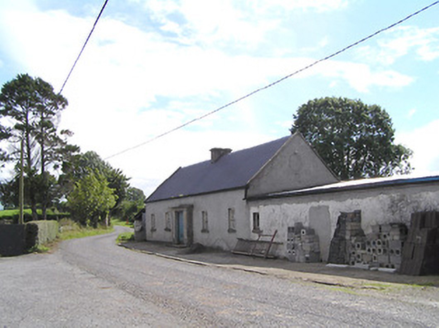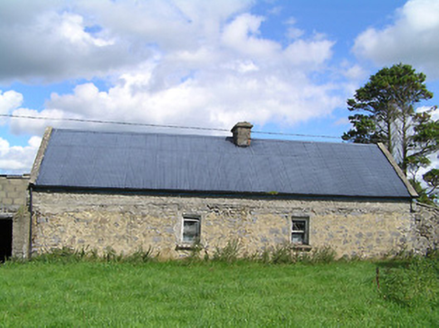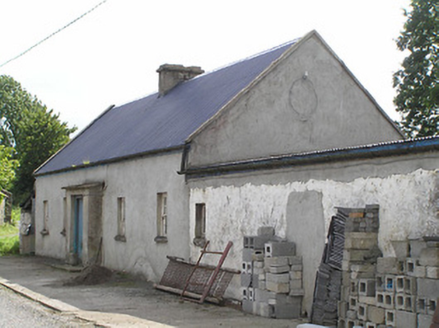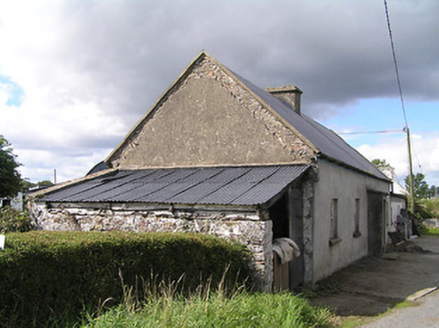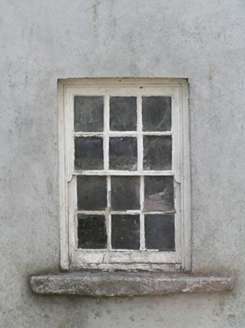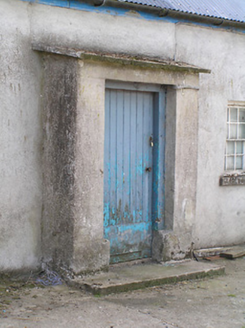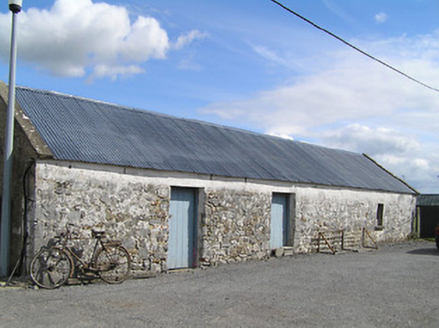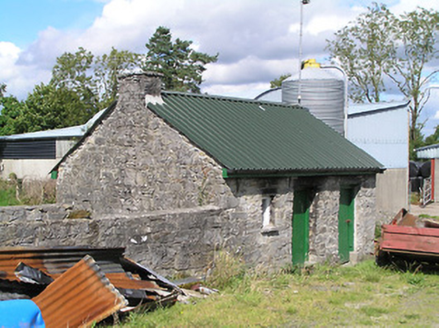Survey Data
Reg No
13401309
Rating
Regional
Categories of Special Interest
Architectural, Technical
Original Use
House
Date
1780 - 1820
Coordinates
209763, 276774
Date Recorded
01/09/2005
Date Updated
--/--/--
Description
Detached five-bay single-storey vernacular house, built c. 1800 and altered c. 1890, having projecting windbreak porch to the centre of the front elevation (northeast). Now disused. Lean-to extension/projection to southeast gable and single-storey extension to northwest gable having mono-pitched corrugated-metal roof. Steeply pitched corrugated-metal roof with single rendered chimneystack to the centre of the roof, and raised rendered verges to either gable end. Smooth cement rendered finish over rubble stone construction, exposed to rear (southwest). Square-headed window openings with six-over-six pane timber sliding sash windows and stone sills. One-over-one pane timber sliding sash windows to the rear elevation (southwest). Square-headed doorway to windbreak porch having battened timber door. Road-fronted to the northwest of Longford Town. Set in the remains of a nucleated vernacular settlement (clachan), many of the former dwellings now altered and in use as outbuildings/stores.
Appraisal
Although now disused, this attractive single-storey vernacular house retains its early character Modest in scale, this house exhibits the simple and functional form of traditional vernacular dwellings in Ireland. Its original character has been preserved in the retention of features and materials such as six-over-six pane timber sliding sash windows, tooled limestone sills, a timber battened door and a traditional windbreak porch to the entrance. The position of the chimneystack, in line with the doorway, suggests that it has the lobby-entry plan that is characteristic of the vernacular architecture of the midlands of the Ireland. This building is quite symmetrical to the front elevation, which is an unusual feature for a vernacular dwelling of its type. The form of this building suggests that it was extended and altered at some stage, perhaps at the end of the nineteenth century (map information). The steep pitch of the roof, and the evidence of building at eaves level to the rear, suggests that it was formerly thatched. It is now roofed with corrugated-metal, which widely replaced thatch as a vernacular material in Ireland during the late-nineteenth and during the twentieth centuries. This dwelling is of a type that was once commonplace in Irish towns and villages but now very rare, making this an important surviving example of its type. This building is the best surviving dwelling in a former nucleated vernacular settlement (clachan), arranged irregular to either side of a small country road. Nucleated settlements of this type are rare in County Longford, which adds additional interest and importance to this vernacular house. The surviving vernacular buildings, many of which are now in use as stores are outbuildings, add context to the setting.
