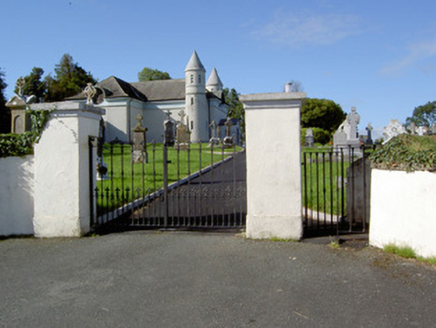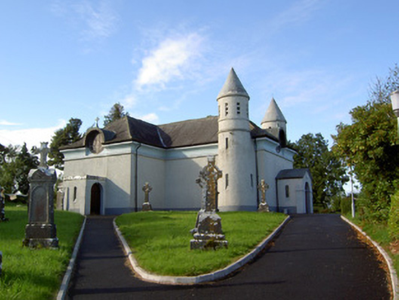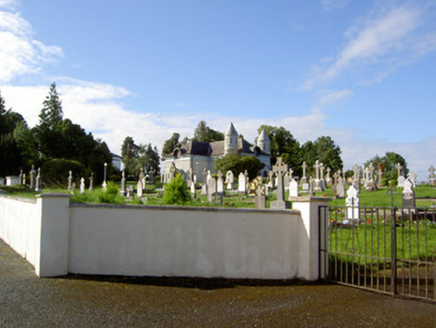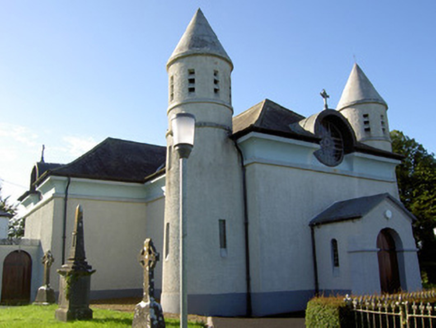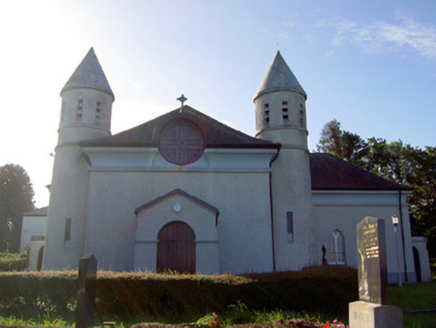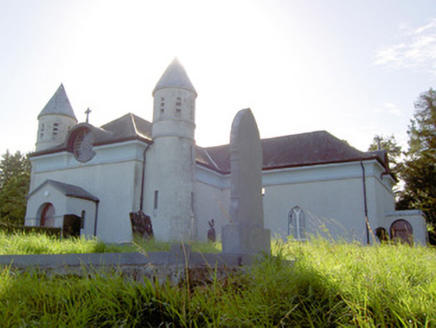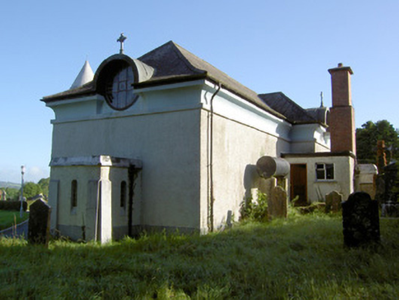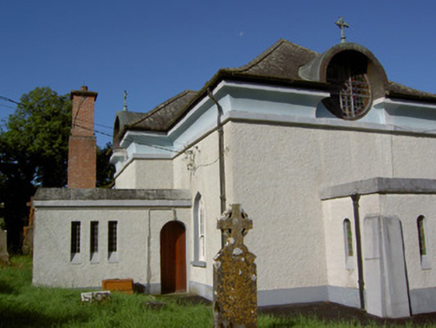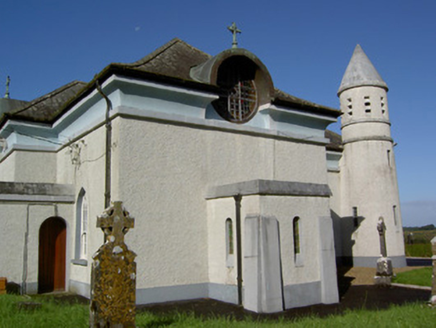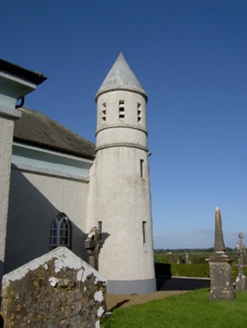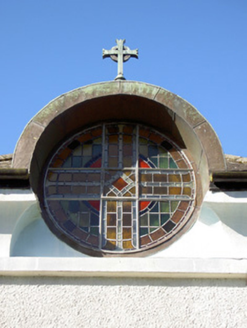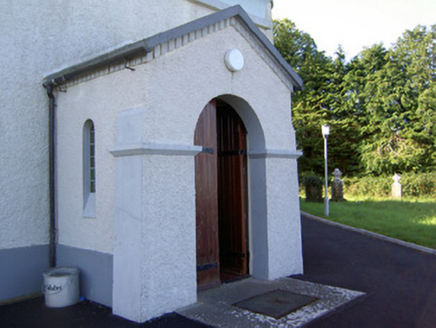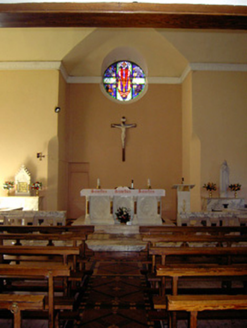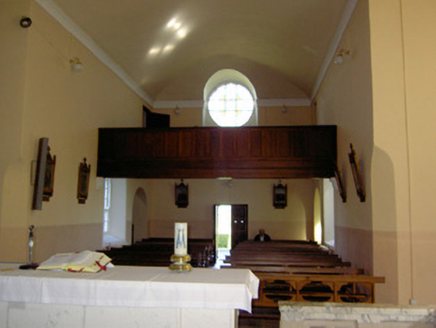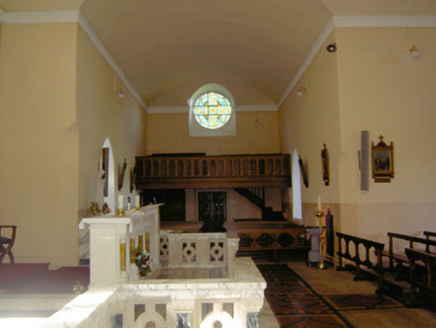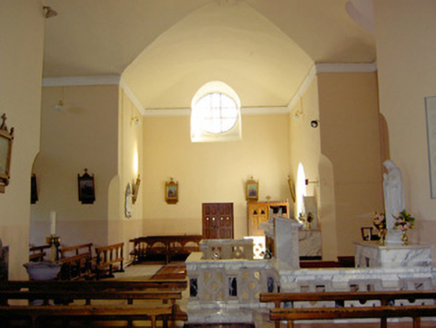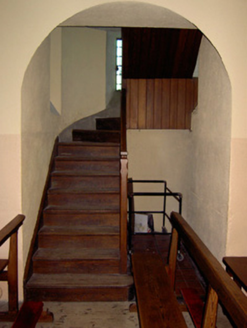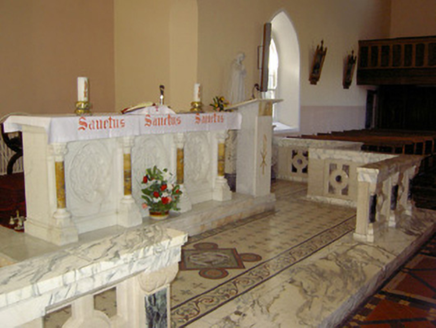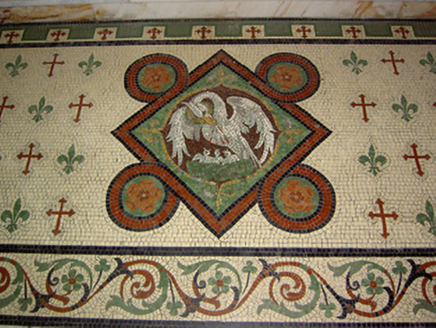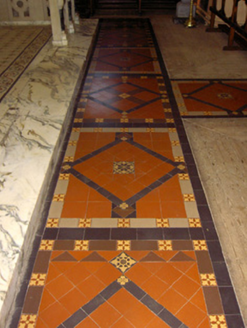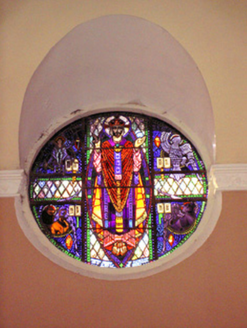Survey Data
Reg No
13401029
Rating
Regional
Categories of Special Interest
Architectural, Artistic, Social
Previous Name
Saint Bartholomew's Catholic Church
Original Use
Church/chapel
In Use As
Church/chapel
Date
1820 - 1935
Coordinates
225487, 277994
Date Recorded
24/08/2005
Date Updated
--/--/--
Description
Detached T-plan Roman Catholic church, built c. 1820 and extensively remodelled between 1929 and 1933. Comprising single-bay nave, shallow projecting chancel to the southeast and single-bay transepts to the southwest and northeast. Engaged battered towers on circular-plan with conical roofs over flanking entrance gable (northwest) and projecting single-bay gable-fronted porch to the centre of the entrance gable. Single-bay flat-roofed entrance porches to transepts, single-storey flat-roofed sacristy to the rear (southeast). Sprocketed slate roof with lead roof and cross motif finials to barrel-vaulted dormer head windows. Conical concrete roofs to bell towers. Pebbledashed walls with smooth rendered pronounced concave eaves course and smooth rendered plinth course. Battered pebbledashed walls to bell towers with square-headed louvered openings to second stages. Oculus openings to dormer windows to eaves having decorative stained glass. Pointed arch openings to nave and transepts with painted stone sills and timber Y-tracery, having paired pointed arch seven-over-four timber sliding sash windows. Round-headed door openings to porches with double leaf timber battened doors. Carved marble altar and altar rail, with mosaic floor to altar area and decorative floor tiles to nave. Timber panelled galleries over nave and southwest transept, the former approached by timber staircase set in northeast bell tower. Figurative stained glass window to chancel gable. Set in own grounds and surrounded by graveyard (mainly to north) with collection of mainly upstanding nineteenth and twentieth century grave markers. Rendered boundary walls to road-frontage. Rendered gate piers (on square-plan) and wrought-iron gates to entrances. Located in an elevated position adjacent to crossroad junction. Located to the southeast of Ballinalee and to the southwest of Granard.
Appraisal
This highly unusual and distinctive church is an important element of the architectural heritage of the Ballinalee area. It was originally built as a typical early-to-mid nineteenth-century T-plan church/chapel. However, it was extensively remodelled between 1929 and 1933 to designs by Rudolph Maximilian Butler (1872 – 1943), when the round towers and the sprocketed roof were built, and the circular dormer-type windows were added to the eaves. The elegant pointed arch timber sliding sash windows are one of the few features that survived the thorough remodelling. The quirky remodelling was apparently inspired by the Moorish architecture experienced by the then parish priest during his time as a seminarian in Salamanca, Spain. The attractive figurative stained glass window to the chancel may be the work of the famed Harry Clarke Studios, or perhaps the firm Earley and Sons of Camden Street, Dublin, who worked in a similar style. Other features of artistic merit to the interior include the marble alter goods, the impressive mosaic work and tiles to the floor, and the timber galleries. The church is surrounded by a graveyard with mainly upstanding grave markers of nineteenth and twentieth century date. Some of the grave markers are finely carved and are of artistic merit, particularly a number of Celtic high cross-type memorials. There is also a Republican grave plot where a number of IRA members who died during the War of Independence are interred.
