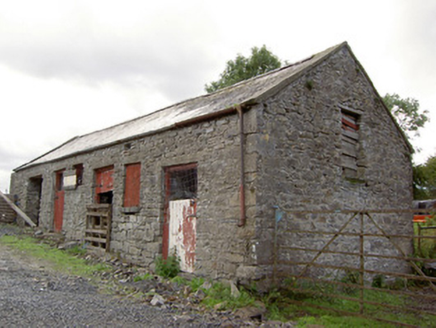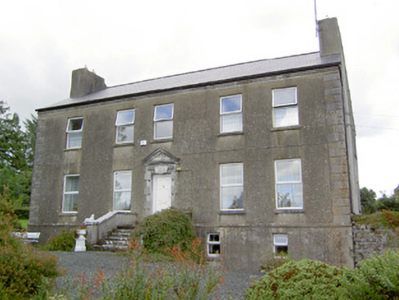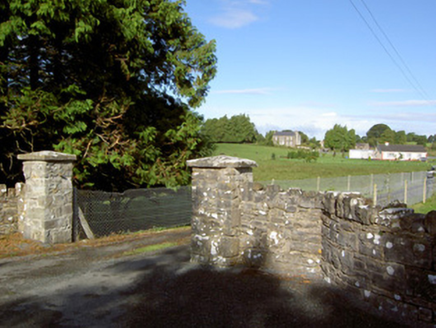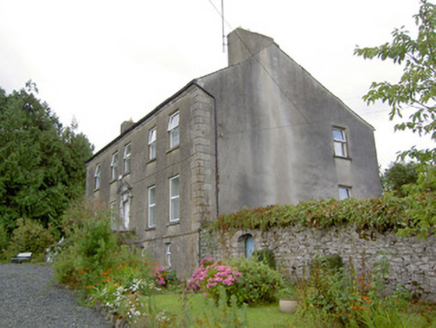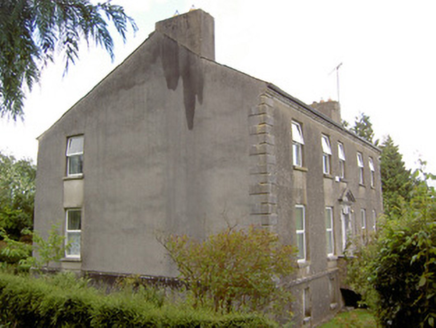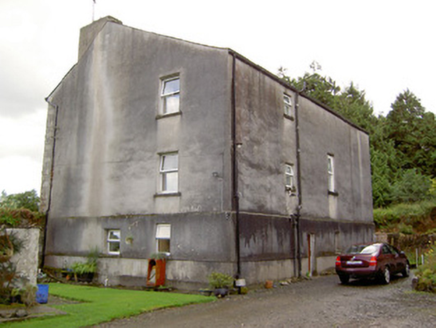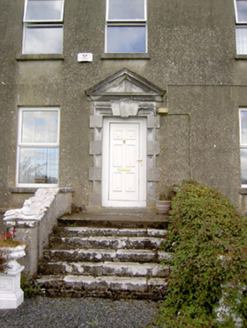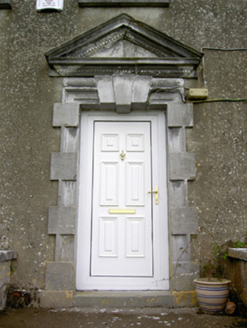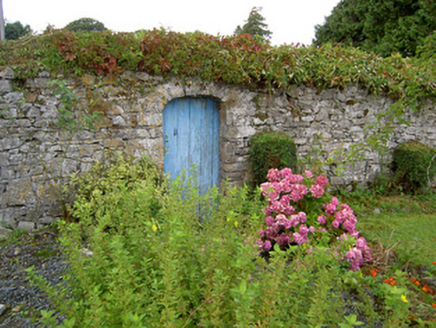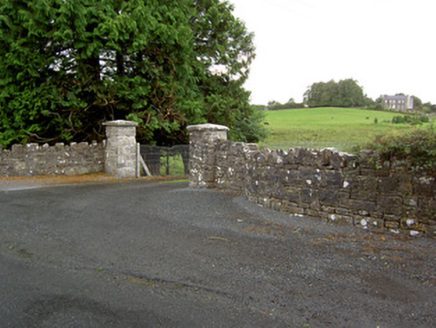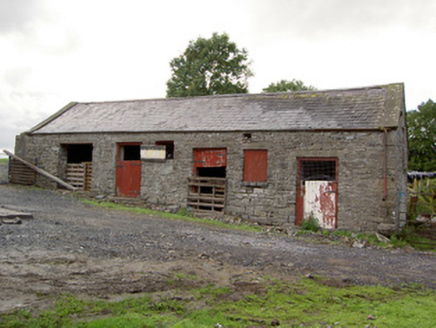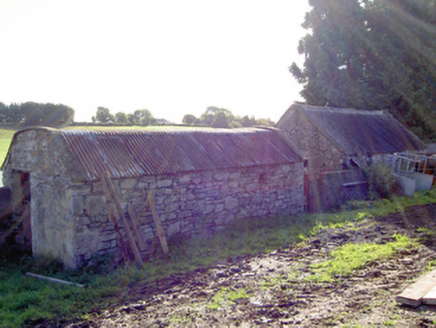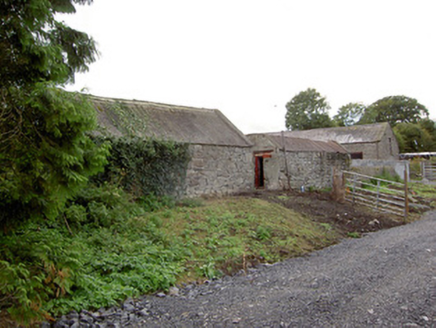Survey Data
Reg No
13401027
Rating
Regional
Categories of Special Interest
Architectural, Artistic
Original Use
Country house
In Use As
Country house
Date
1740 - 1780
Coordinates
228795, 278238
Date Recorded
24/08/2005
Date Updated
--/--/--
Description
Detached five-bay two-storey over basement country house, built or rebuilt c. 1760, and possibly incorporating fabric of earlier house. Pitched artificial slate roof with rendered chimneystacks to gable ends (northeast and southwest) and having a moulded limestone eaves course. Lined-and-ruled rendered walls with cut limestone quoins to the corners of the main façade (southeast) at ground and first floor level and with rendered string course over basement. Square-headed window openings with tooled cut limestone sills and replacement windows. Small window openings at basement level to front elevation (southeast) and minimal fenestration to rear elevation (northwest). Square-headed door opening with carved limestone pedimented block-and-start surround having moulded architrave, pulvinated frieze and Gibbsian keystone, and with replacement door. Doorway reached up flight of cut stone steps, flanked to either side by walls having cut stone coping over. Roughly coursed rubble limestone boundary wall to northeast of site having segmental-headed door opening with cut limestone voussoirs and timber battened door. Set well back from road in extensive mature grounds to the southwest of Granard. Complex of single-storey outbuildings arranged around a yard to the rear (northwest); comprising multiple-bay single-storey outbuilding/former stables to the northeast of yard having pitched slate roof, roughly coursed rubble limestone walls and square-headed openings with timber fittings. Cut stone sills to window opening. Altered single-storey outbuildings to the northeast of yard having rubble stone walls, corrugated-asbestos and corrugated-metal roofs and square-headed openings. Main entrance to house to the southeast comprising a pair of roughly coursed limestone piers (on square-plan) having dressed capstones. Gateway flanked to either side by sections of roughly coursed boundary walls.
Appraisal
This substantial country house retains much of its early form and character despite some recent alterations, particularly to the openings. The very fine carved limestone pedimented doorcase with Gibbsian features, and the flight of cut stone steps that precede it, enliven the other wise plain front façade and provide a central focus to this interesting structure. The unusual proportions to the front elevation, the altered roofline, the massive end chimneystacks, the irregular rhythm of the fenestration to the front elevation and the lack of openings to the rear elevation, suggests that this house spans many periods and may be of considerable antiquity (perhaps late-seventeenth century). The simple outbuildings to the rear (particularly the outbuilding to the northeast), the wall to the northeast of the house and the simple gateway to the southeast of the house add considerably to the setting of this composition. This house and its associated features creates a pleasant group in the rural landscape to the southwest of Granard and is an important element of the architectural heritage of the area. The earliest located references to Spring Park (Coolagherty) go back as far 1729 when a Lieutenant Claud Beatty and a Captain Charles Beatty were associated with the house (probate will). The house remained in the Beatty family throughout the eighteenth century until the mid-nineteenth century. It was the home of the Webb family c. 1844.
