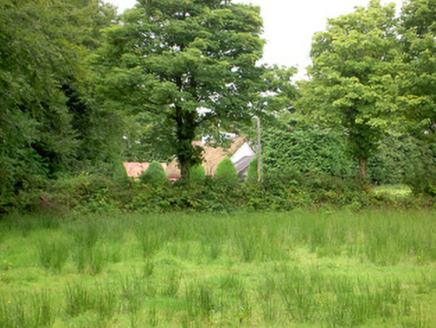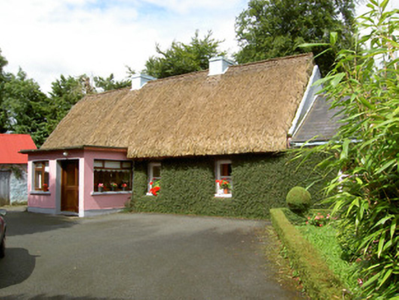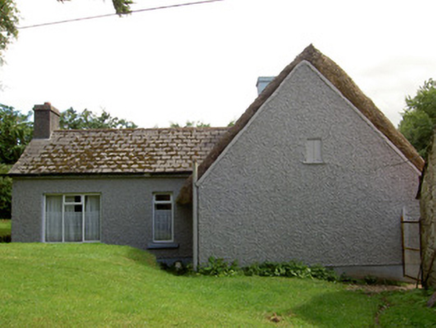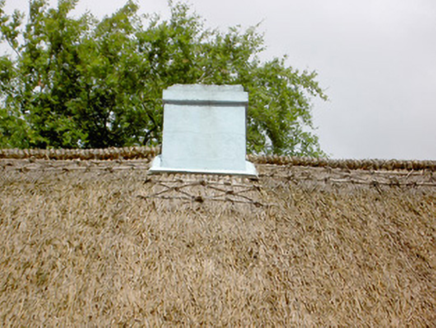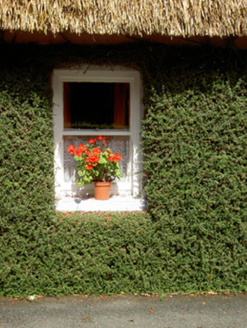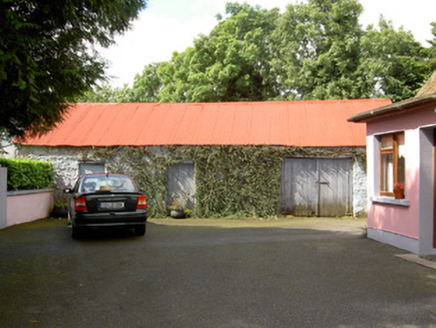Survey Data
Reg No
13400902
Rating
Regional
Categories of Special Interest
Architectural, Technical
Original Use
House
In Use As
House
Date
1780 - 1820
Coordinates
222607, 282770
Date Recorded
05/08/2005
Date Updated
--/--/--
Description
Detached four-bay single-storey thatched house, built c. 1860, having single-bay flat-roofed porch to the front elevation (south), single-bay single-storey extension attached to the east gable end, and two-bay single-storey extension to the rear (north). Pitched thatched roof (straw) with ropework to ridge and having two rendered chimneystacks. Smooth rendered walls to front elevation, now covered with vegetation, with pebbledashed walls to rear and side elevations. Square-headed window openings with one-over-one pane timber sliding sash windows having painted stone sills, blocked window to west gable apex. Square-headed door opening to modern porch with glazed timber door. Outbuilding to the southwest having a pitched corrugated-metal roof, painted rubble stone walls and square-headed openings with battened timber doors. Set back from road in own grounds to the north of Ballinalee. House approached from the east by long tree-lined approach avenue. Gateway to the east comprising a pair of smooth rendered gate piers (on square-plan) having wrought-iron gates.
Appraisal
Although extended, this thatched house retains its original charm and much of its salient fabric. Modest in scale and form, this house exhibits the simple and functional form of traditional/vernacular building in Ireland. Of particular significance is the survival of the thatched roof, which is now rare in County Longford. This building is set back from the road, at a right-angle to the road alignment, which is a characteristic feature of the Irish vernacular. This building faces to the south to avail of the natural heat of the sun - Irish vernacular buildings are often sited to take advantage of local topography (natural shelter from prevailing winds etc.). This building appears to date to the second half of the nineteenth century (Ordnance Survey first edition six-inch map 1838), and it is possible the single-storey rubble stone outbuilding to the southwest of the present house was an earlier domestic dwelling to site. The simple decorative wrought-iron gates to the entrance add to the appeal of this building, which is an important element of the built heritage of the local area.
