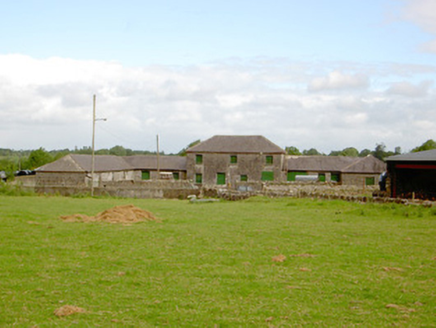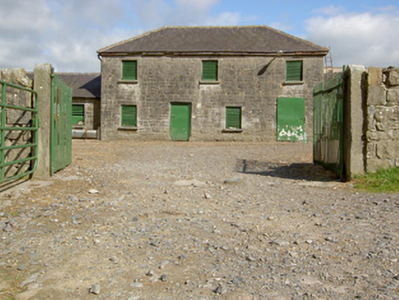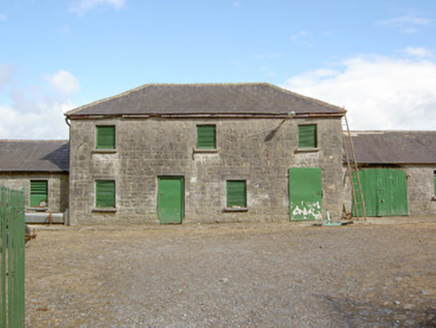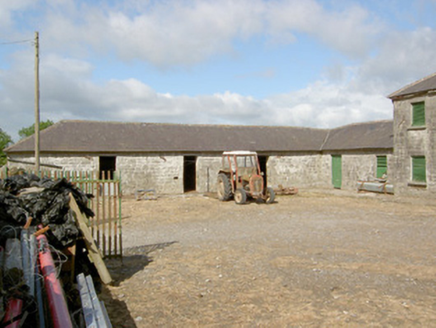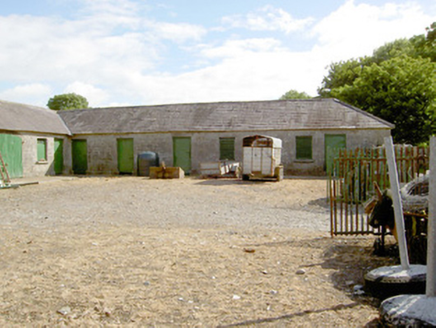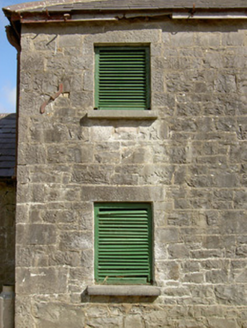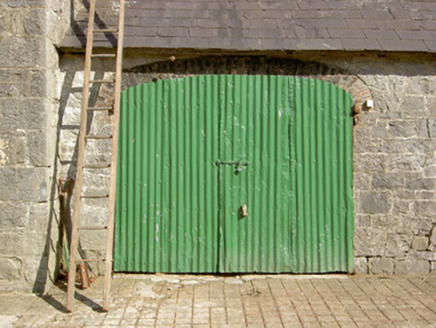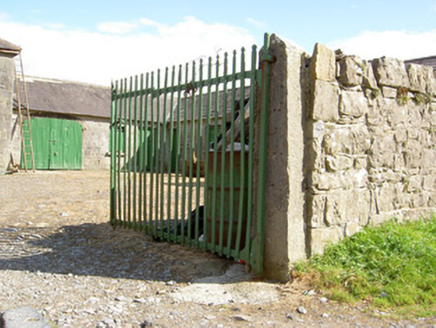Survey Data
Reg No
13400813
Rating
Regional
Categories of Special Interest
Architectural
Original Use
Farmyard complex
In Use As
Farmyard complex
Date
1840 - 1860
Coordinates
210469, 278648
Date Recorded
03/08/2005
Date Updated
--/--/--
Description
Complex of multiple single- and two-storey outbuildings arranged around a courtyard to the rear (northwest) of Curry House (13400814), built c. 1845, comprising a four-bay two-storey block to the centre of the north range flanked to either side (northeast and southwest) by single-storey ranges on L-shaped plan. Hipped natural slate roofs with some remaining sections of cast-iron rainwater goods. Squared and roughly dressed limestone walls with flush dressed limestone quoins to the corners. Wrought-iron tie bars and S-shaped pattrice plates to two-storey block and to single-storey block to the southwest. Square-headed window openings (mainly to two-storey block) having dressed limestone surrounds, dressed limestone lintels, cut limestone sills and timber louvered fittings. Square-headed door openings with dressed limestone surrounds and having timber battened and replacement metal doors. Segmental-headed carriage arch opening to the west end of the single-storey block to the northeast having brick voussoirs and corrugated-metal doors. Rubble limestone boundary wall to the front (southeast) of site. Main gateway to complex to the southeast, comprising a pair of dressed limestone gate posts with wrought-iron flat bar gates. Located to the northwest of house and to the southwest of Newtown-Forbes.
Appraisal
This well-built picturesque complex of outbuildings retains its early form and character. The variety of forms and the use of good quality limestone masonry help to create a picturesque composition. The two-storey block to the centre of the northwest range acts as a focus/centrepoint, and gives this complex a subdued formal architectural quality. The survival of many notable features and materials, such as slate roofs, timber louvred fittings and limestone entrance posts enhances the significance of the group. This complex forms part of a related pair of sites along with Curry House (13400814) to the south, and is a worthy addition to the built heritage of the Newtown-Forbes area. This complex may incorporate fabric from earlier structures to site, evident on an 1838 map (Ordnance Survey first edition six-inch map) of the area.
