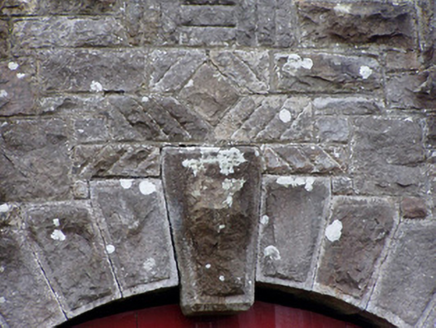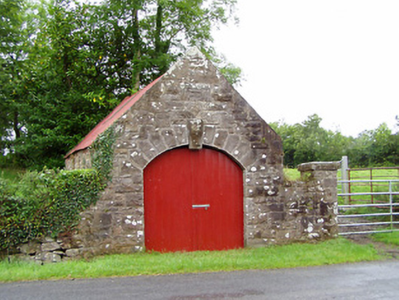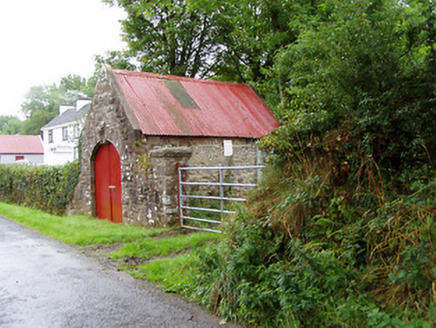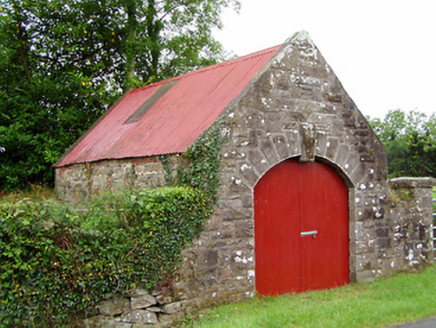Survey Data
Reg No
13400507
Rating
Regional
Categories of Special Interest
Architectural, Artistic, Social
Original Use
Forge/smithy
In Use As
Outbuilding
Date
1850 - 1900
Coordinates
220342, 288583
Date Recorded
18/08/2005
Date Updated
--/--/--
Description
Detached single-bay single-storey gable-fronted former forge, built c. 1875, now in use as an outbuilding. Pitched corrugated-metal roof with raised cement render verges. Snecked roughly dressed/rock-faced limestone masonry walls. Segmental-headed carriage arch opening to the front (northeast) with rock-faced limestone voussoirs (with dressed margins) having rusticated keystone and timber battened double doors. Incised line work motifs to masonry over keystone. Fronts onto the road with limestone wall and rock-faced limestone gate pier (on square-plan) having rock-faced capstone over with dressed limestone margins. Located to the southeast of Ballinamuck.
Appraisal
An appealing small-scale building that retains its early character and form. The form of this building, with the wide carriage arch adjacent to the road, suggests that it was originally in use as a forge. It is one of the best surviving examples of this building type in rural Longford and is an interesting relic of Irish rural society before the widespread introduction of the motor car made forges redundant. The building is solidly constructed of good quality materials and is clearly the work of skilled craftsmen. The rock-faced and dressed voussoirs form an interesting textural contrast against the roughly dressed masonry walls. The incised decoration over the heavy keystone is an interesting feature that adds further aesthetic appeal to this simple utilitarian structure.







