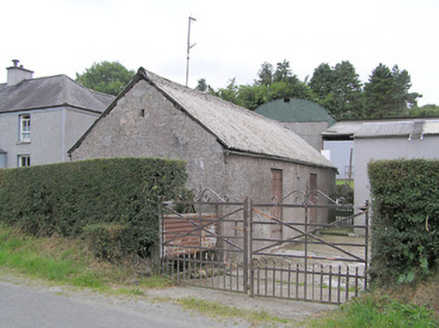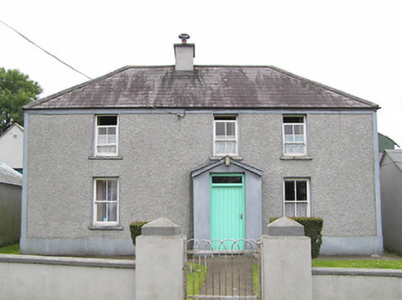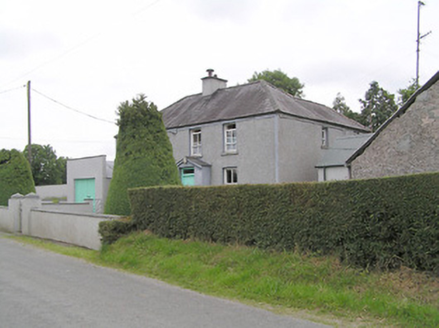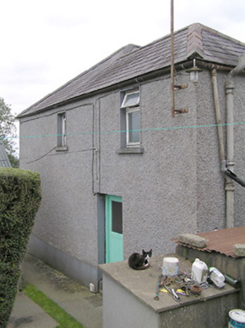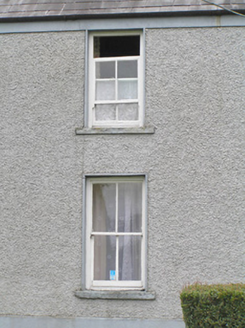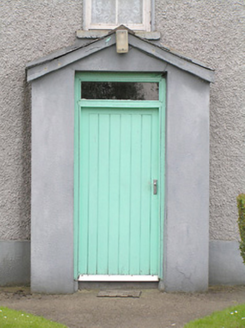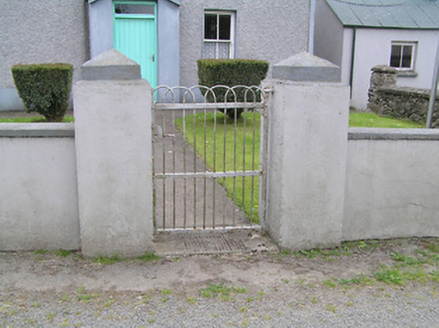Survey Data
Reg No
13400302
Rating
Regional
Categories of Special Interest
Architectural
Original Use
House
In Use As
House
Date
1920 - 1925
Coordinates
225968, 292386
Date Recorded
27/07/2005
Date Updated
--/--/--
Description
Detached three-bay two-storey house, built 1921 and possibly incorporating the fabric of an earlier house, having a projecting gable-fronted porch to the front elevation (east) and with two-storey extension to rear (west), built c. 1950. Hipped natural slate roof with rendered chimneystack, offset to the north of the centre of the roof. Painted roughcast rendered walls with smooth rendered eaves course and plinth. Square-headed window openings with two-over-two pane timber sliding sash windows with painted concrete sills. Square-headed doorway to front face of porch having timber battened door with overlight. Set in own grounds with twentieth-century outbuildings to yard to north side of house. Set back from road to the south of the village of Moyne. Painted rendered boundary walls with square-profile piers and wrought-iron pedestrian gate to road-frontage. Single-storey outbuildings to the north and wrought-iron double gates to the north of site.
Appraisal
The unusual appearance of this house is due to the confluence of vernacular and polite influences. The hipped roof and tall and narrow windows, slightly taller on the ground floor, are typical of architect designed houses in rural Ireland, however the irregular fenestration and modest decoration are evidence of the vernacular origins of this house. The asymmetry of the façade is due to the single chimneystack, rather than the pair more often used in rural houses of this size. The retention of timber sliding sash windows provides texture and a patina of age to the building. It was built in 1921 (owner information), but is built on the site of an earlier house, possibly incorporating fabric from this earlier structure. This modest but unusual building is an interesting addition to the built heritage of north County Longford. The simple wrought-iron gates to site add to the setting and complete this composition.
