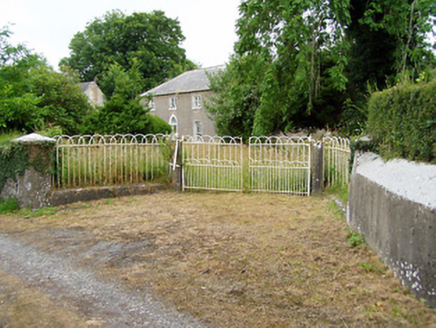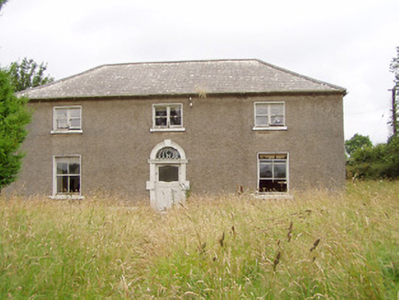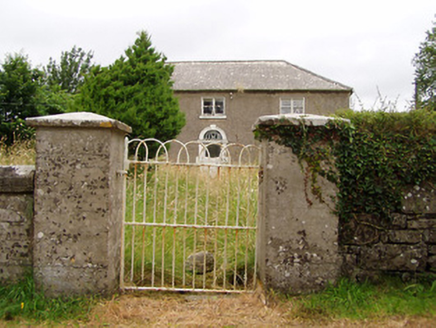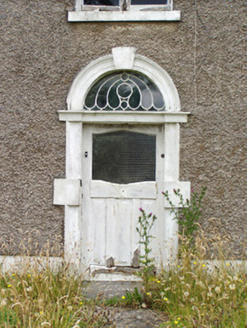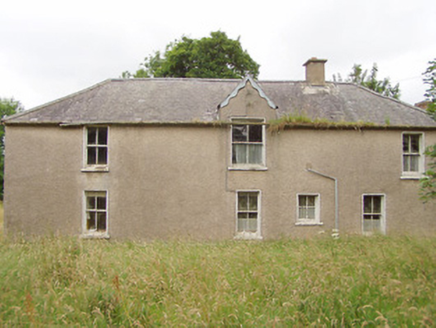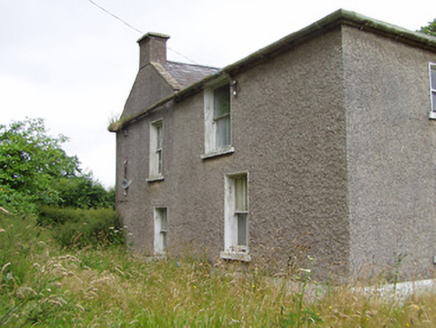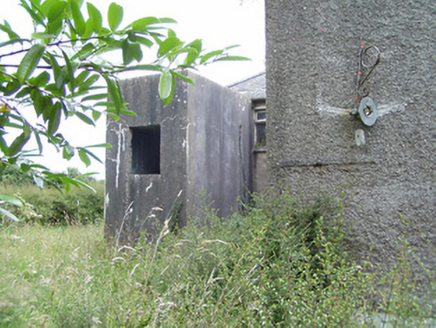Survey Data
Reg No
13315002
Rating
Regional
Categories of Special Interest
Architectural, Artistic
Original Use
Mill manager's house
Date
1810 - 1850
Coordinates
224000, 263974
Date Recorded
14/07/2005
Date Updated
--/--/--
Description
Detached three-bay two-storey house on L-shaped plan, built c. 1830, having three-bay extension with dormer window to the rear to the northwest end. Two-storey flat-roofed addition to the southwest. Now disused. Hipped slate roofs with rendered chimneystacks, cast-iron rainwater goods and with a decorative timber bargeboard to dormer window. Roughcast rendered walls over rendered plinth course. Square-headed window openings having two-over-two timber sliding sash windows to ground floor and paired one-over-one pane timber sliding sash windows to the first floor, all with painted limestone sills. Square-headed window openings to rear return with two-over-two pane timber sliding sash windows. Central round-headed opening to the main elevation (southeast) with blocked render architraved surround with lintel and keystone over. Glazed timber door with petal fanlight over having circular motifs. Set back from road in extensive grounds to the northwest of Legan, in shared grounds with derelict corn mill (13315001). Roughcast rendered rubble stone walls to site boundary to the south. Pair of cut stone gate posts to main entrance with double leaf hooped wrought-iron gates flanked to either side by hooped wrought-iron railings and terminated by rendered gate piers. Pedestrian entrance to the southwest of main gates having a pair of rendered gate piers (on square-plan) with a hooped wrought-iron gate.
Appraisal
This interesting house, of balanced proportions, retains much of its early character and form. It also retains much of its salient fabric, including timber sash windows, cut stone sills, and a good quality blocked architrave doorcase with an attractive and delicate fanlight. Its location adjacent to a derelict corn mill (13315001) suggests that it was built by the owner of the mill or as a mill manager’s house. The simple but attractive hooped wrought-iron gates and railings add further aesthetic value to this composition and completes the setting. Associated with the West family in the late-eighteenth and early-nineteenth century.
