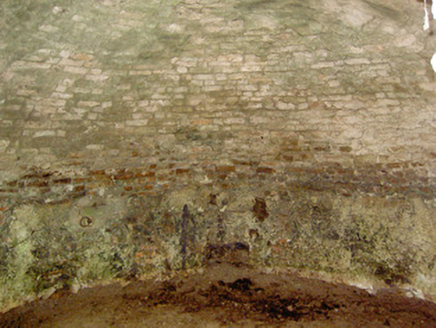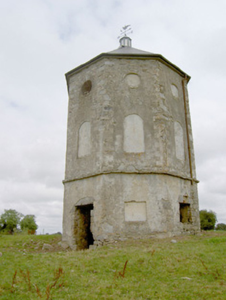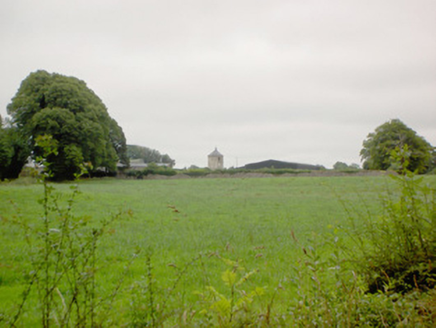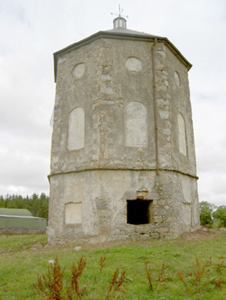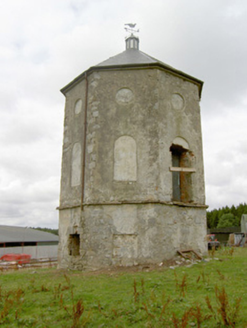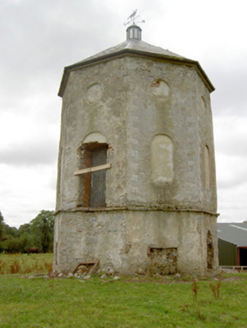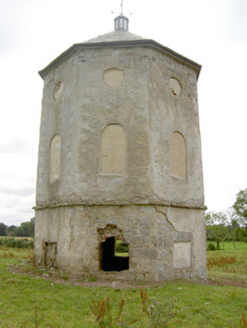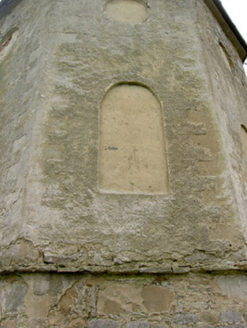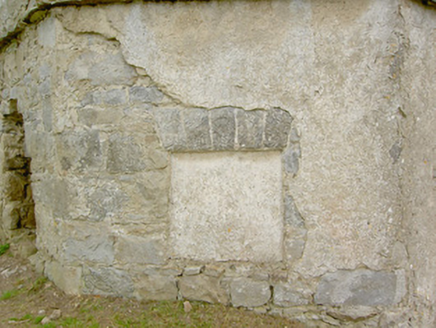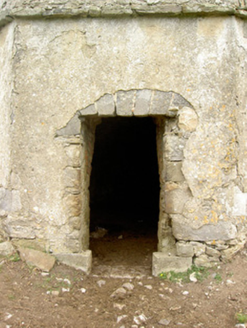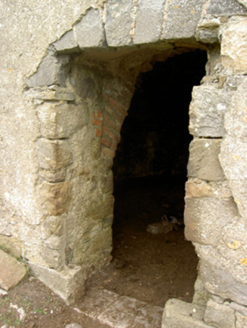Survey Data
Reg No
13313010
Rating
Regional
Categories of Special Interest
Architectural, Artistic, Historical
Original Use
Dovecote/pigeon house/aviary
Historical Use
Folly
Date
1730 - 1770
Coordinates
211624, 263877
Date Recorded
08/08/2005
Date Updated
--/--/--
Description
Detached three-storey former dovecote on octagonal-plan, built c. 1750. Formerly associated with Mosstown House (demolished) and now disused. Octagonal-profile hipped artificial slate roof with metal weather vane over lantern and some cast-iron rainwater goods. Roughcast rendered walls over roughly coursed limestone construction with raised block-and-start detailing/quoins and with rendered string course above ground floor. Blind ocului to second floor. Blind round-headed openings to first floor. Blind square-headed openings with limestone voussoirs visible under render to ground floor. Square-headed door opening with limestone threshold and limestone voussoirs visible under render to ground floor. Domed brick roof to ground floor interior. Set within grounds of Mosstown Demesne. Located to the east of the site of Mosstown House and to the west of Keenagh.
Appraisal
This impressive three-storey former dovecote\pigeon house dominates the landscape to the west of Keenagh. It represents one of the best examples of its type still extant in Ireland. It is well built and was obviously constructed to impress with elegant Georgian proportions and detailing throughout. It is unusually elegant for a functional structure with gracefully proportioned blind openings that give the appearance of a piano nobile over basement storey. It probably also acted as an ‘eye catcher’, creating an interesting vista from the main house. Pigeon houses\dovecotes were used to provide a ready supply of eggs and meat, and were a relatively common feature in country demesnes in Ireland during the seventeenth and eighteenth centuries but appear to have gone out of fashion by the start of the nineteenth century. They are now very rare survivals. The domed brick ground floor level is quite similar in appearance and construction to many icehouses, hinting that it may also have been used for this function. This Pigeon House is one of the few surviving demesne structures on the former Mosstown estate. Mosstown House was the seat of Viscount Newcomen in the late-seventeenth century and was subsequently the home of the Kingston family (home of Alexander Kingston by 1791). It later passed, by inheritance, into the ownership of the Murray family (c. 1914). The house was later demolished c. 1962 and is a sad loss to the architectural heritage of County Longford. This unusual structure is an important component of the architectural heritage of County Longford and of the history and social history of Keenagh.
