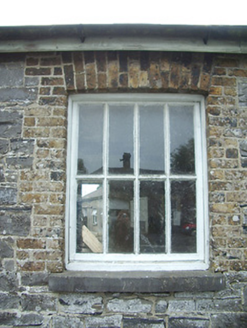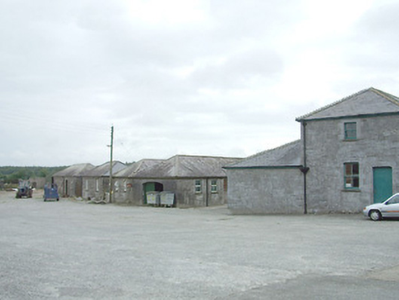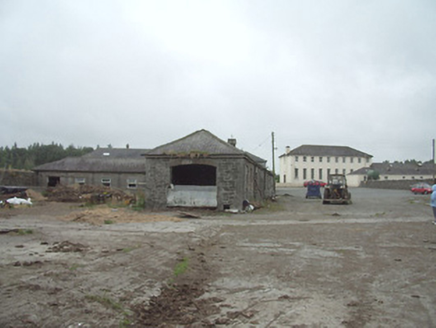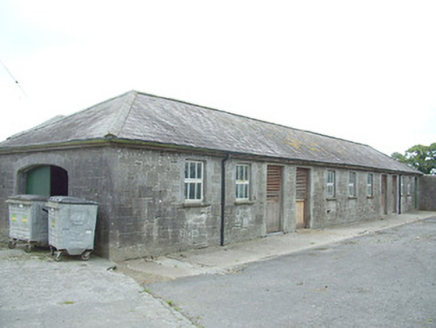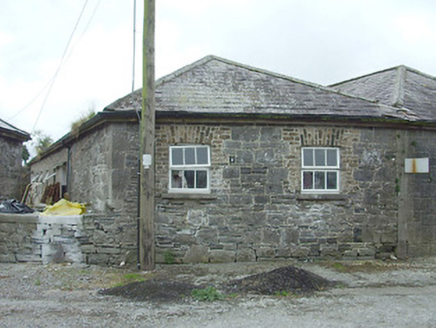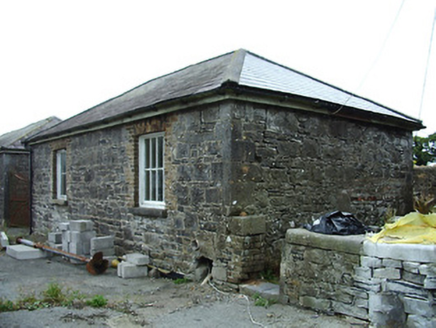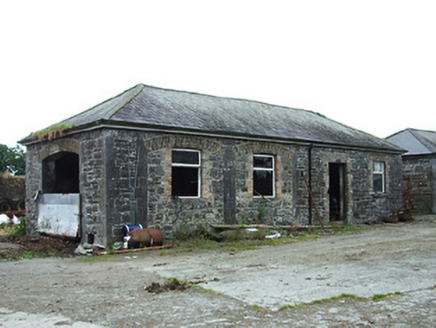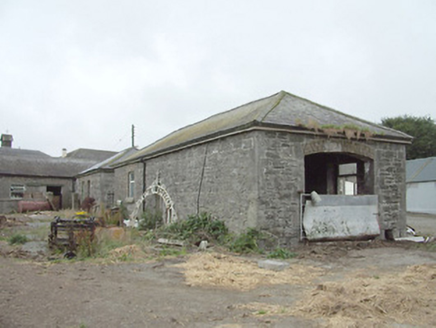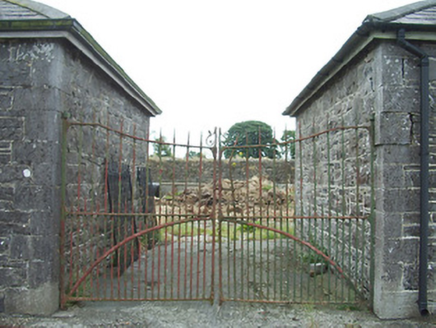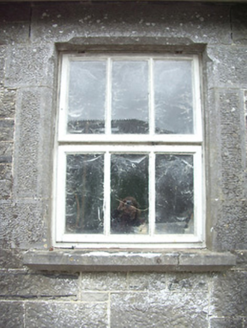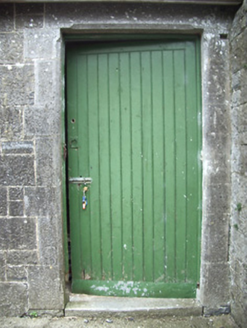Survey Data
Reg No
13312045
Rating
Regional
Categories of Special Interest
Architectural
Original Use
Outbuilding
Date
1830 - 1870
Coordinates
220390, 268878
Date Recorded
04/08/2005
Date Updated
--/--/--
Description
Group of three detached and attached farm buildings associated with Ardagh House (13312039), built c. 1840 and c. 1863. Hipped slate roofs with cast-iron rainwater goods. Snecked and random rubble stone walls with dressed limestone quoins to the openings. A variety of openings, some altered. Square-headed window and door openings with tooled limestone block-and-start surrounds and lintels having chamfered detail, and yellow brick block-and-start dressings. Replacement, timber fixed frame and hopper windows with stone sills. Timber battened doors, some partially louvered. Segmental-headed and elliptical-arch openings, some with timber battened double leaf doors. Wrought-iron double leaf gates to rear yard. Set in farmyard surrounded by other farm buildings. Located to the rear (north) of Ardagh House and to the north of Ardagh.
Appraisal
These simple but well-built outbuildings retain their original scale and character, despite some modifications. Much interesting fabric is retained, such as wrought-iron gates, as well as evidence of attention to detailing. The fine tooled limestone dressings to a number of the openings, particularly to the building to the south of the complex, are very similar in form to those found at the courtyard of outbuildings (13312042) to the south, and at a number of the former estate worker’s houses in Ardagh. This suggests that a number of the buildings were built to designs by James Rawson Carroll (1830 – 1911), c. 1863. The contrast between the gray limestone masonry and the yellow and red brick dressings to a number of the openings creates an attractive appearance. These outbuildings form an integral element of the Ardagh House (13312039) demesne, adding context to the complex.
