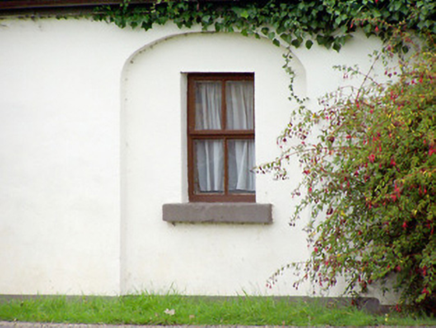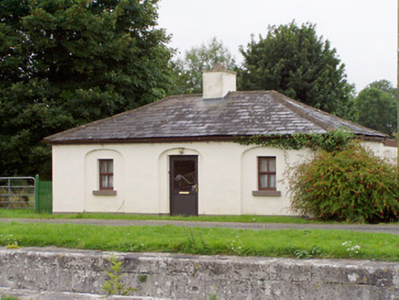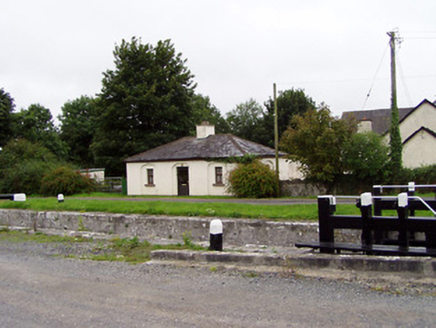Survey Data
Reg No
13311011
Rating
Regional
Categories of Special Interest
Architectural, Social
Original Use
Lock keeper's house
In Use As
House
Date
1810 - 1820
Coordinates
208712, 270441
Date Recorded
30/08/2005
Date Updated
--/--/--
Description
Detached three-bay single-storey lock keeper's house, built 1815, with single-storey flat-roofed extension to rear (west). Now in use as private house. Hipped natural slate roof with central rendered chimneystack and cut stone eaves course. Rendered walls. Square-headed window openings, set in recessed segmental-headed arches, with cut stone sills and replacement windows. Central square-headed doorway to main elevation (west), set in recessed segmental-headed arch, having replacement door. Located adjacent to lock 43 (13311007) and to the east of Killashee.
Appraisal
Although altered and extended, this early nineteenth-century lock keeper's house retains its early character and form. The modest form of this building is enhanced by the recessed arches containing the openings, which helps to give this appealing structure a formal architectural quality. The quality of the construction is indicative of the grandiose ambitions of the Directors General of Inland Navigation (who took over responsibility for the Royal Canal following the dissolution of the Royal Canal Company in 1813) during the early part of the nineteenth century. Constructed by a single authority, it is not surprising that lock keeper's houses along the Royal Canal follow a standard plan. It was probably built to designs by John Killaly (1766 – 1832), the engineer responsible for the construction of this section of the Royal Canal. It forms part of a group of related structures along with Aghnaskea Bridge (13311009) and the associated lock (13311010) and is a worthy addition to the built heritage of the Killashee area.





