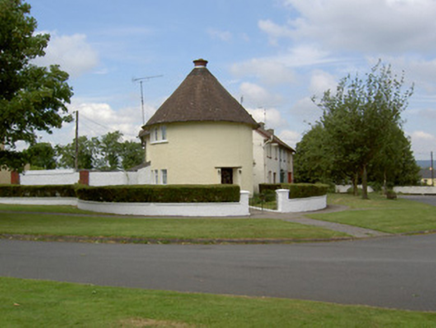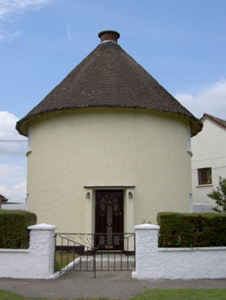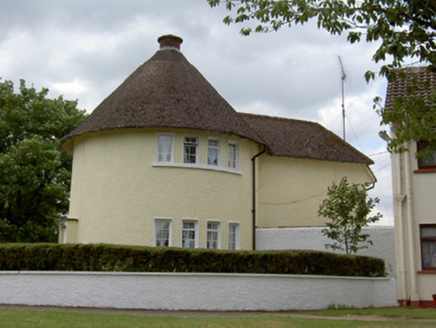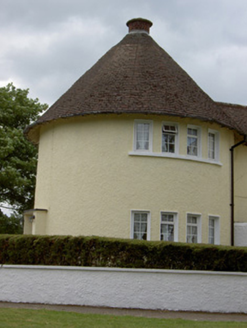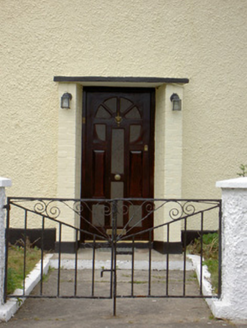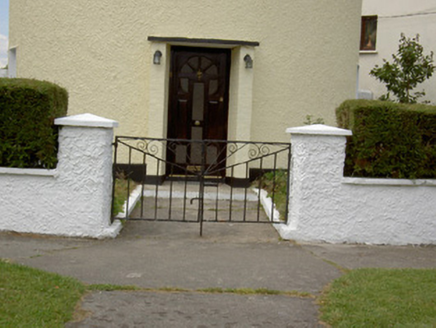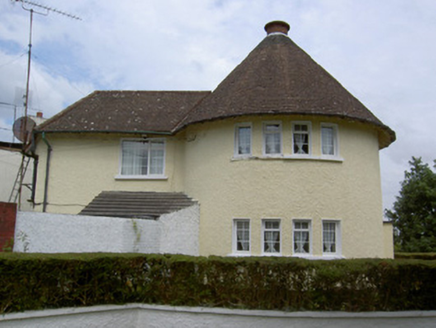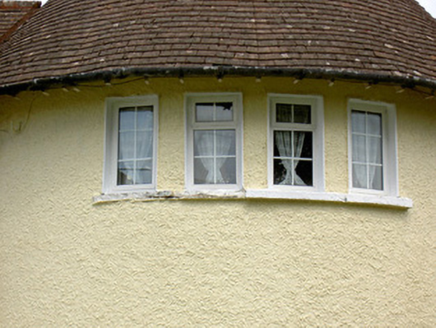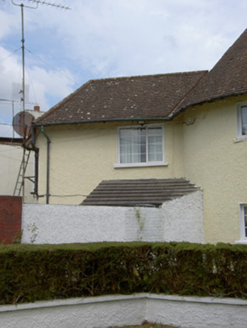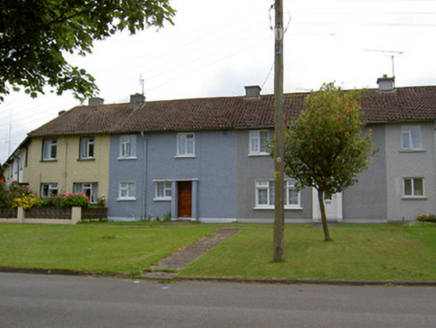Survey Data
Reg No
13310012
Rating
Regional
Categories of Special Interest
Architectural, Social, Technical
Original Use
Worker's house
In Use As
House
Date
1950 - 1960
Coordinates
200904, 269015
Date Recorded
26/07/2005
Date Updated
--/--/--
Description
Detached multiple-bay two-storey Bord na Mona worker's house, built c. 1952, with circular-plan block/turret to the northeast corner and single-bay two-storey block to the rear (northwest). Single-storey lean-to addition to the southwest elevation. One of a complex of sixty one houses (see record 13310022 for other buildings). Conical and hipped tiled roofs with overhanging eaves having exposed timber rafter ends/brackets, clay ridge capping and with a circular red brick chimneystack to the apex of circular roof. Painted roughcast rendered walls over smooth render plinth. Square-headed with openings, grouped in fours to southwest and northeast sides of circular block, with replacement windows, render reveals and concrete sills. Square-headed door opening to southeast side of circular-plan block with glazed timber door and with brick pilasters supporting concrete canopy over. Set back from street to the southeast end of Lanesborough with rendered boundary walls and piers and wrought-iron/steel gate.
Appraisal
This distinctive building makes a positive contribution to the streetscape of Lanesborough. It incorporates materials and features typical of Modernist buildings such as the flat façade, grouped window openings, continuous concrete sills and concrete canopy. The conical roof and circular-plan chimneystack are unusual features and enhance the façade of the structure. It forms part of a complex of sixty one houses in a complex of Bord na Mona workers houses at Lanesborough. This housing development is one of a number of similar developments built throughout the midlands following the Turf Development Act (1950), which were an important landmark in public housing in Ireland. Designed by Frank Gibney (1905 -1978) and containing a number of different housing types, they provided simple but modern accommodation. Gibney's ideas were derived from various sources including the English Garden City movement and 1930s architecture in the Netherlands. His distinctive style involved the use of enclosure, coherent design and varied building types within the schemes. This particular complex was built to house workers employed in Bord na Mona works at Lanesborough to the north. This building is an interesting addition to the twentieth century built heritage of County Longford. The main contractor involved was P.J. McLoughlin & Co.
