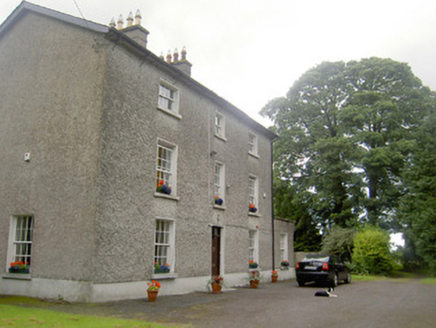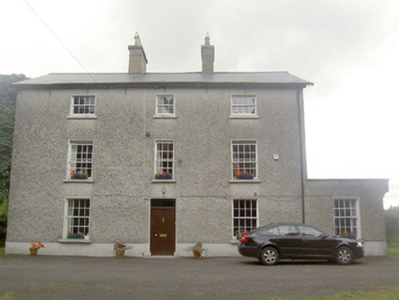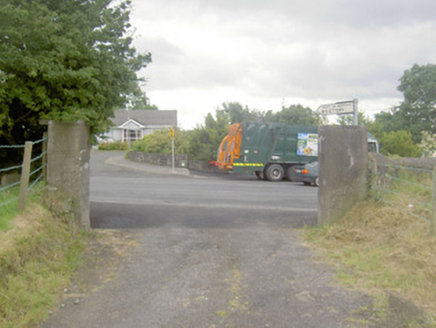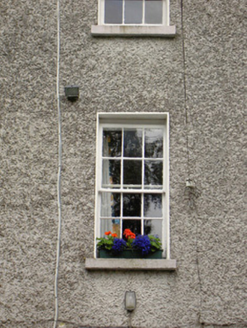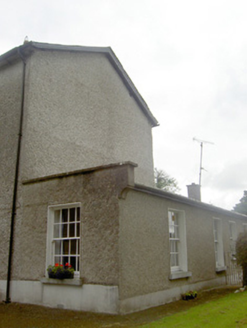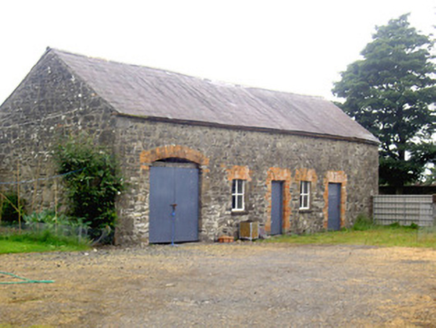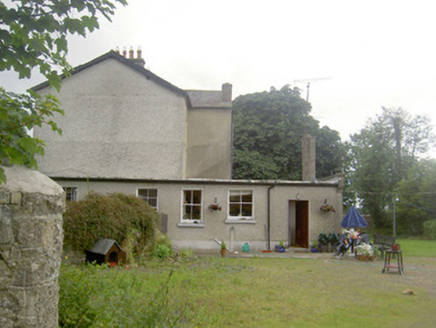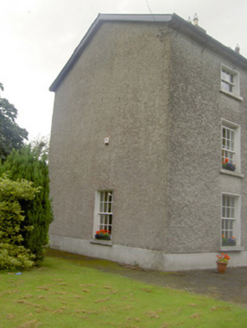Survey Data
Reg No
13309017
Rating
Regional
Categories of Special Interest
Architectural, Historical, Social
Original Use
Rectory/glebe/vicarage/curate's house
In Use As
Rectory/glebe/vicarage/curate's house
Date
1730 - 1740
Coordinates
226090, 271954
Date Recorded
17/07/2005
Date Updated
--/--/--
Description
Detached three-bay three-storey Church of Ireland rectory, built c. 1735 and enlarged c. 1830, with single-bay single-storey flat-roofed extension to the east elevation and a three-storey return and extensions to rear (north). Pitched artificial slate roof with two central rendered chimneystacks, ridge capping and with dressed limestone corbel course. Rendered parapet wall to flat-roofed extension having kneeler stone to the east end. Roughcast rendered walls over smooth rendered plinth. Square-headed window openings with limestone sills, render surrounds and timber sliding sash windows, four-over-four and three-over-three pane to second floor, eight-over-eight and six-over-six pane to first floor and eight-over-eight pane to ground floor. Central square-headed door opening with replacement timber panelled door, stone plinth blocks, render reveals and overlight. Outbuilding to site (north) with pitched slate roof, rubble limestone walls, dressed quoins to the corners, square-headed window openings with timber fittings, limestone sills and red brick voussoirs. Square-headed door openings with replacement timber doors and red brick surrounds. Segmental-arched carriage arch opening to the south end of the east elevation with red brick voussoirs and replacement timber double doors. Set back from road in extensive grounds to the east of Edgeworthstown. Rubble limestone boundary walls and rendered gate piers to road-frontage to the south. Associated Church of Ireland church (13309011) to the north.
Appraisal
This fine and imposing Church of Ireland rectory dates from the early-to-mid eighteenth century. Its diminishing window openings and the widely spaced openings are typical of early-Georgian architecture. Access to the upper floor is via a dog-leg projecting staircase at the back (north) of the building, indicating an early date. The proportion of the window openings are slightly unusual, perhaps suggesting that it was extended to the west by a bay at some stage. The Irish Parliamentary Returns (1837) records that it was recently enlarged at a cost of £337 by the present incumbent. It has important historical connections with the Edgeworth family may have been originally constructed as a dower house associated with the family. Rev. Robert Edgeworth was the rector here during the mid-eighteenth. He later converted to Roman Catholicism and moved to France, where he was ordained a priest. The rectory was the reputed birthplace of Henry Essex Edgeworth (son of Robert), L'Abbe Edgeworth De Firmont (1745 – 1807), vicar-general of the Diocese of Paris at the height of the French Revolution. The Abbe Edgeworth De Firmont attended Louis XVI on the scaffold prior to his execution and later fled with the remnants of the French Royal family to Russia. He died of the typhus there in 1807 whilst attending captured French soldiers in prison. This rectory forms an interesting pair of related structures with the associated church (13309011) and it is an integral element of the built heritage and history of County Longford. The simple outbuilding to the rear and the rubble stone boundary wall to the road-frontage complete the setting and adds to this notable composition.
