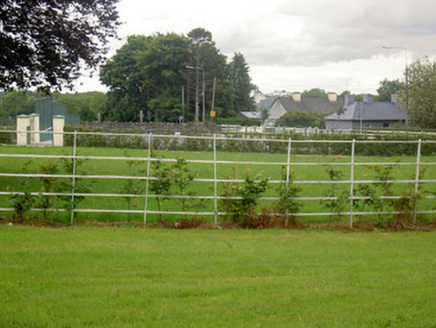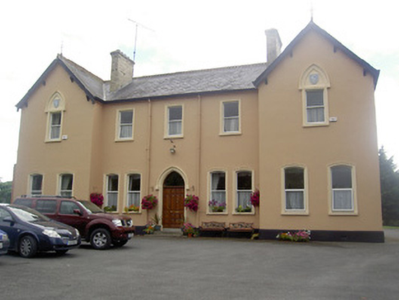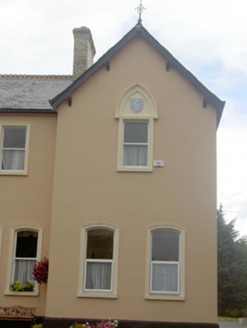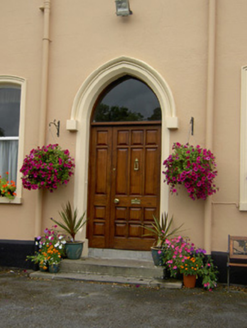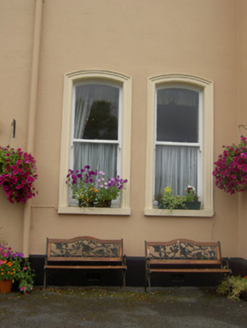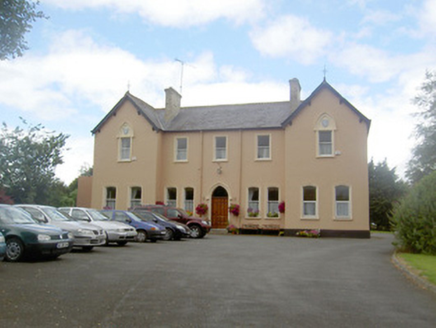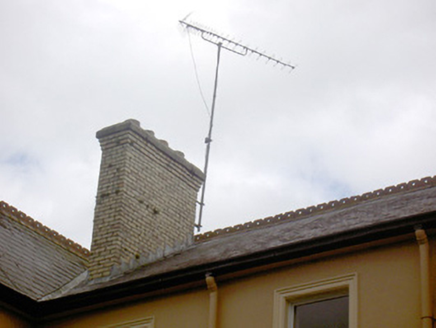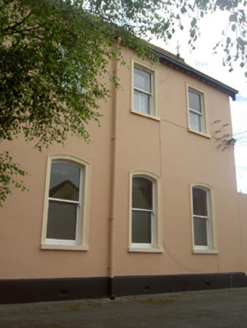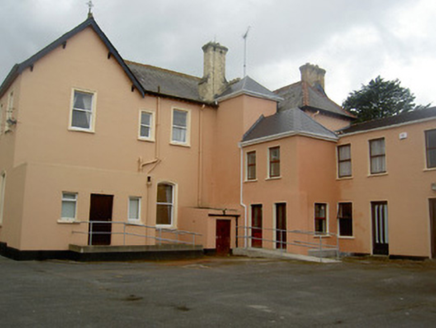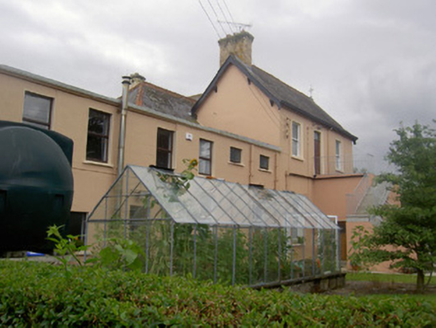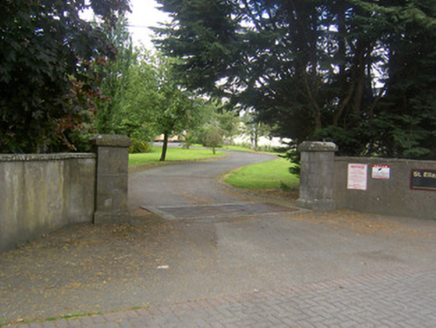Survey Data
Reg No
13309009
Rating
Regional
Categories of Special Interest
Architectural, Artistic, Social
Original Use
Convent/nunnery
In Use As
Nursing/convalescence home
Date
1900 - 1910
Coordinates
226266, 272099
Date Recorded
17/07/2005
Date Updated
--/--/--
Description
Detached five-bay two-storey former convent on U-shaped plan, built c. 1905, with advanced gable-fronted end bays to either end of the main elevation (south) and with single-bay two-storey return with hipped roof and multiple-bay multiple-storey extensions to rear (north). Pitched slate roofs with timber bargeboards (bracketed to gabled breakfronts), render eaves course, terracotta ridge crestings, yellow brick chimneystacks and cast-iron rainwater goods. Wrought-iron cross finials to apexes of gables. Painted render walls over render plinth. Square-headed window openings to first floor with painted stone sills, decorative render surrounds and one-over-one pane timber sliding sash windows. Those to end bays having decorative render hoodmouldings with render panels and plaques above. Segmental-headed window openings to ground floor with painted stone sills, decorative render surrounds and one-over-one pane timber sliding sash windows, replacement windows to south end bay. Central pointed arch door opening with render surround, timber panelled door, overlight, limestone steps and with render hoodmoulding over. Set back from road in extensive mature grounds to the east of Edgeworthstown. Wrought-iron railings to site. Rendered boundary walls to road-frontage (south). Pair of dressed limestone piers (on square-plan) with carved limestone capstones to main entrance to site (southwest).
Appraisal
A substantial and well-proportioned convent building, which retains its original imposing form and character. The Institutional Gothic form of this building is characteristic of the convent architecture in Ireland during the late-nineteenth century/early twentieth century, a period when a great many buildings of this type were constructed. The plain front façade is enlivened by the advanced gable-fronted bays/breakfronts to either end, the central pointed arch door opening and by the tall brick chimneystacks. It retains interesting features that add to the ecclesiastical decorative scheme of the façade such as the ridge crestings, cross finials and render dressings and panels. It was built to designs by T.F. McNamara (1867 – 1947), of McNamara and Hague Architects, a prominent architectural firm at the time that were frequently engaged by the Roman Catholic Church to build convent, school and church buildings. The foundation stone was laid by the Bishop of Ardagh, Dr. Hoare in 1898 but tenders for its construction were not placed until 1902 (IAA). A donation of £1000 was given for its construction by an anonymous donor. It was originally associated with the Sisters of Mercy and is one of a number of foundations in Longford associated with this order. It closed as a convent in 1993. This building is of social importance to the local community and it forms an integral element of the built heritage of the Edgeworthstown area. The simple wrought-iron railings and the good quality gate piers complete the setting and add to this appealing composition.
