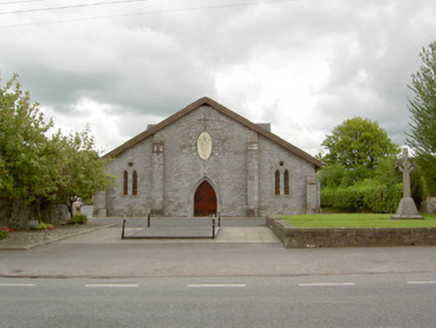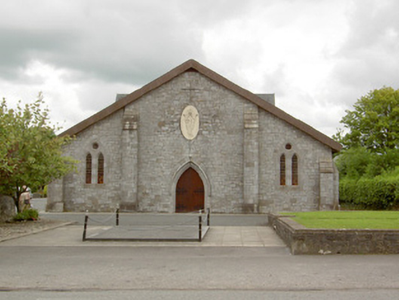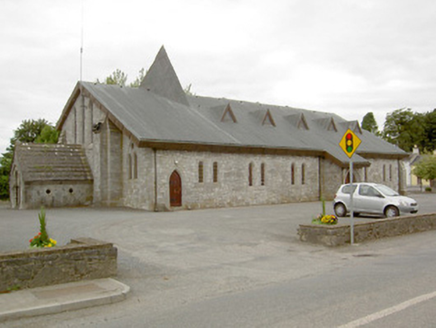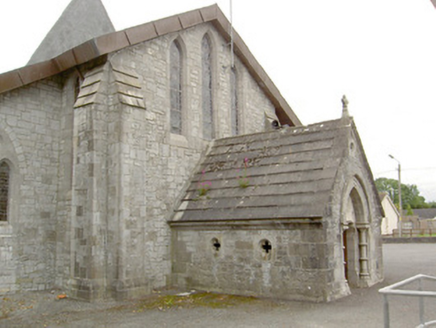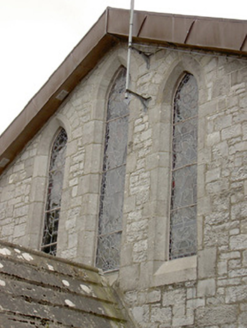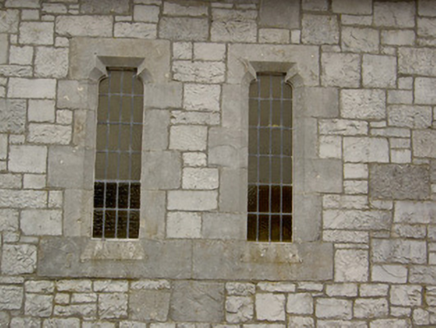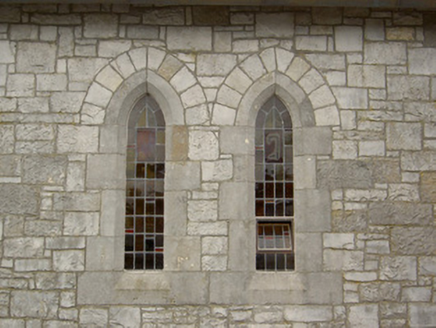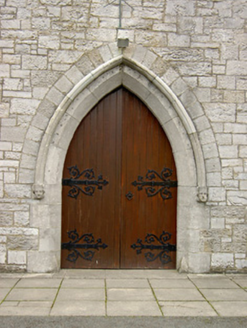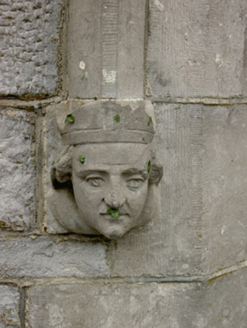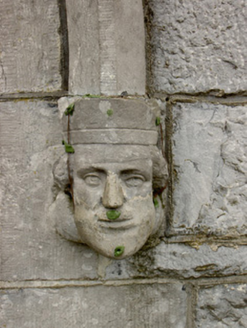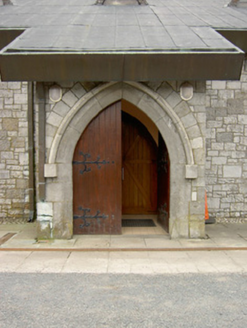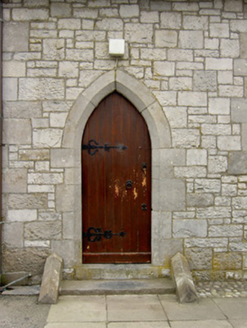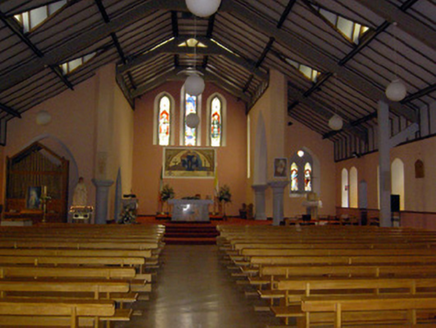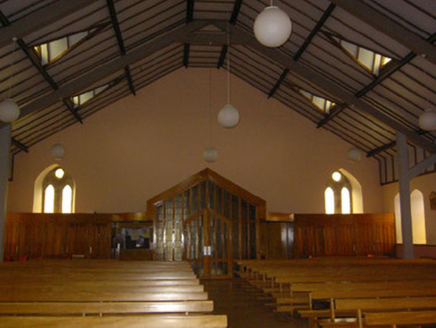Survey Data
Reg No
13303026
Rating
Regional
Categories of Special Interest
Architectural, Artistic, Social
Original Use
Church/chapel
In Use As
Church/chapel
Date
1860 - 1865
Coordinates
210975, 279638
Date Recorded
12/08/2005
Date Updated
--/--/--
Description
Freestanding gable-fronted Roman Catholic church, built 1861 - 64, remodeled and roof lowered in 1974. Comprising six-bay nave with a single-bay entrance porch to the north elevation and shallow chancel to the east having sacristy attached to the south. Pitched metal-sheeted roof with gablets/rooflights. Central pyramidal spire-like rooflight to east end, lighting chancel. Snecked limestone walls with flush quoins to the corners. Clasping coursed limestone buttresses to the entrance front (west), flanking main entrance and to the corners, and at corners of chancel (east), having cut stone plinths and stepped heads. Paired pointed arch window openings to nave with chamfered cut surrounds. Pointed arch windows to front elevation (east) with cut limestone plate tracery. Shouldered window openings to sacristy. Three graded pointed arch lancet openings to chancel gable having chamfered cut stone surrounds and stained glass windows. Pointed arch door opening to centre of front elevation (east) with chamfered cut limestone surround/reveal, double-leaf timber door and hoodmoulding over with carved label stops in the form of human faces. Pointed arch door opening to porch to north elevation with chamfered limestone surround, double-leaf timber door and with hood moulding over with squared limestone stops. Pointed arch door opening to sacristy with block-and-start limestone surround and limestone steps. Modernised interior with open truss steel roof. Located to the centre of Newtown-Forbes, to the east side of the main street. Forbes family mausoleum (13303025) to rear (east), abutting chancel gable.
Appraisal
This Roman Catholic church occupies a focal point in the centre of Newtown-Forbes. It retains much interesting fabric, particularly the surrounds to the window and door openings and the carved head stops to the main doorway, despite a drastic modernisation in 1974 that resulted in the lowering of the roof following structural damage. It was originally built to designs by the architect J.J. McCarthy (1817 – 1882), one of the foremost church architects of his day. The foundation stone was laid in May 1861 and it was opened in December 1864. The main contractor involved was Gardiner. McCarthy was commissioned by the Forbes family to carry out extensive remodeling at Castle Forbes (13303001) around the same time and they may have funded the work here at this church. It originally had side aisles, which are now incorporated into the main body of the church. The interior is much altered by retains limestone columns to the chancel arch with Early English capitals over. The present church is built on the site of an earlier Roman Catholic chapel, which was T-shaped in plan. It forms an interesting pair with the mausoleum (13303026) to the rear and is an integral element of the built heritage and social history of Newtown-Forbes.
