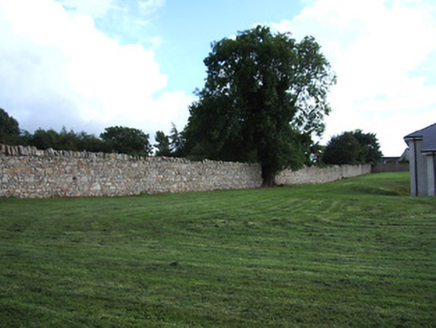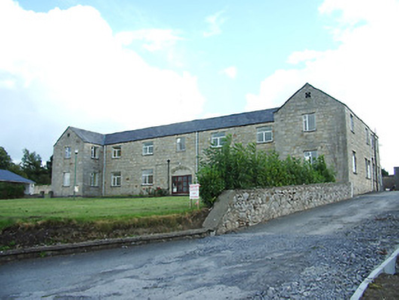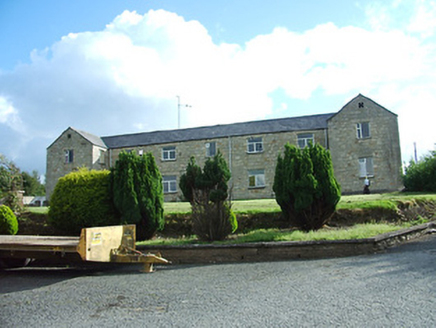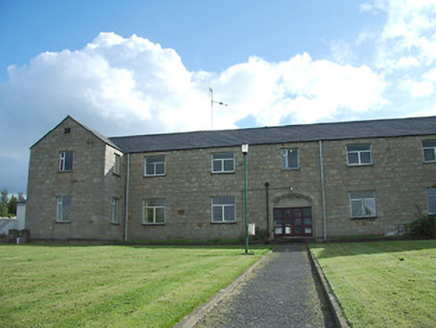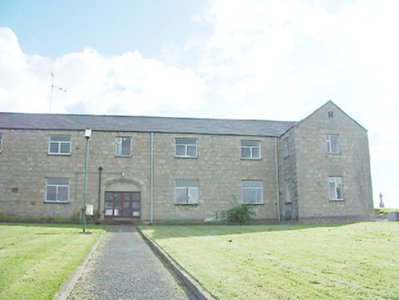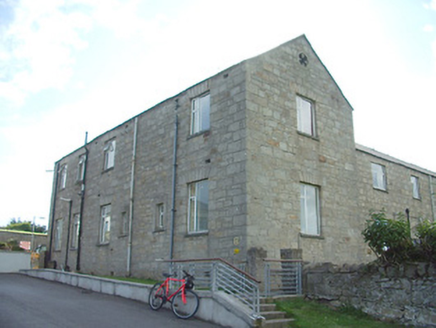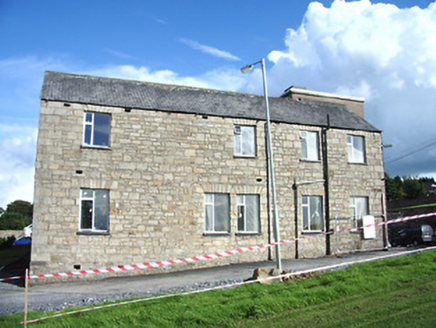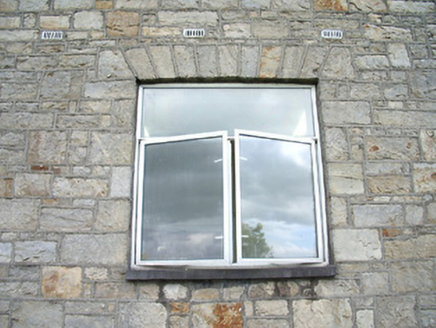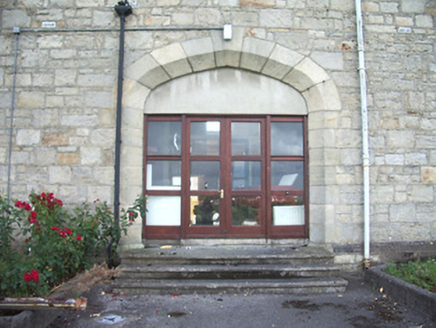Survey Data
Reg No
13005036
Rating
Regional
Categories of Special Interest
Archaeological, Architectural, Historical, Social
Previous Name
Longford Union Workhouse
Original Use
Hospital/infirmary
Historical Use
Workhouse
In Use As
Hospital/infirmary
Date
1840 - 1850
Coordinates
214166, 274788
Date Recorded
01/09/2005
Date Updated
--/--/--
Description
Detached seven-bay two-storey former workhouse infirmary, built c. 1848, on H-shaped plan with projecting gabled end bays either end of the front and rear elevations (north and south). Now in use as offices associated with Longford Regional Hospital. Pitched artificial slate roof. Random rubble stone walls with cut stone quatrefoil detail to gables, rendered walls to rear elevation (north). Square-headed window openings with replacement windows. Central pointed segmental-headed arch to entrance opening to main elevation (south) with chamfered dressed stone voussoirs and keystone. Replacement glazed timber entrance door and sidelights. Accessed via concrete steps. Random rubble stone boundary wall to east of site. Situated within the grounds of Longford Regional Hospital and to the southeast of Longford Town centre.
Appraisal
This structure was originally built as the infectious diseases hospital/infirmary of the Longford Town Union Workhouse complex, which originally built in 1842 but now demolished. Although altered and extended, it retains its early form and character. The wide chamfered doorcase helps to give a central focus to the main façade. Its symmetrical form and the projecting bays to either end are typical of workhouse architecture in Ireland. It is located to the rear of the site of the former workhouse, the usual location for workhouse infirmaries in Ireland. It was built to designs by George Wilkinson (1813/4 - 90), the architect for the Poor Law Commission. Workhouses are historically linked with the Great Famine (1845 - c. 1849) and are important physical reminder of this traumatic period in Irish history. It forms a pair of related structures with the former workhouse graveyard (13005116) to the west and it represents an important element of the built heritage of Longford Town. The rubble stone boundary wall to the east completes the setting and adds to this composition. It is partially built on the site of an enclosure/ringfort (LF013-029---), adding archaeological significance. Longford Union Workhouse was opened on the 24th of March 1842. It cost £8,580 to build (including fittings) and was originally designed to accommodate 1,000 people, making it one of the larger workhouses constructed in Ireland. The fever hospital itself was not built before May 1847, when 'construction of a new fever hospital was contemplated' (IAA).
