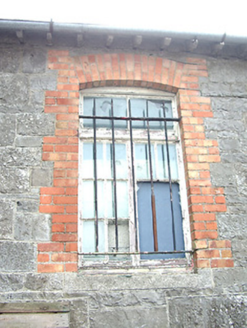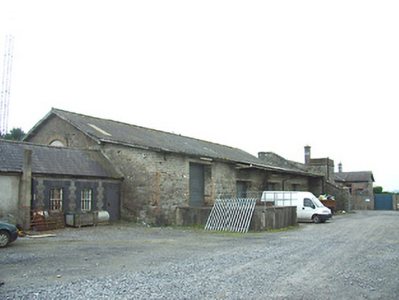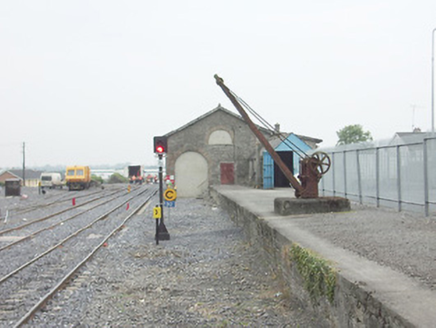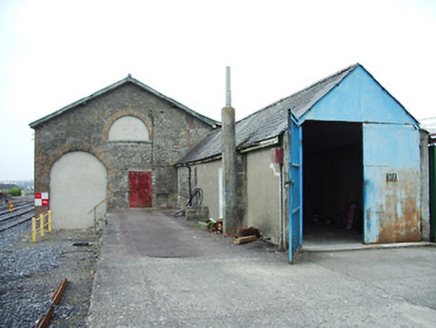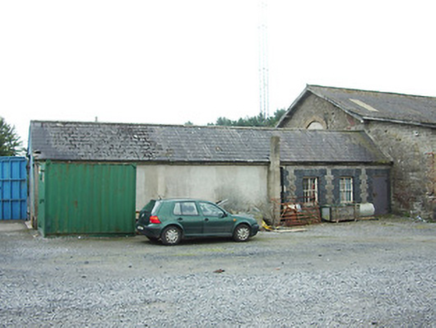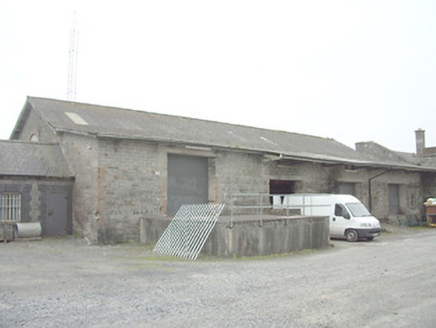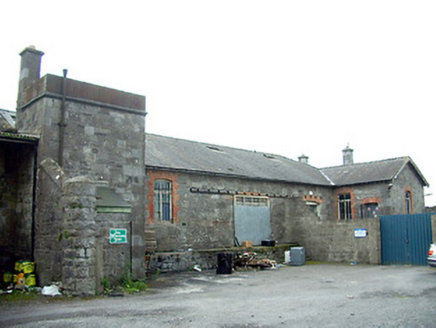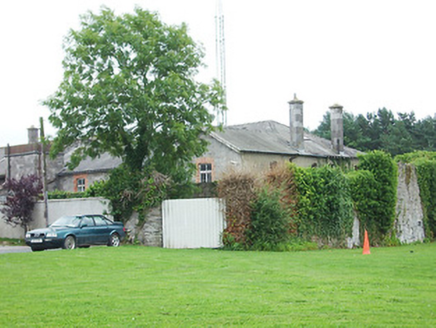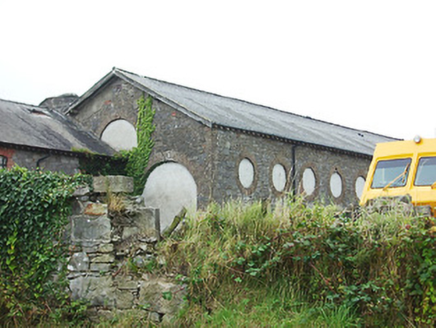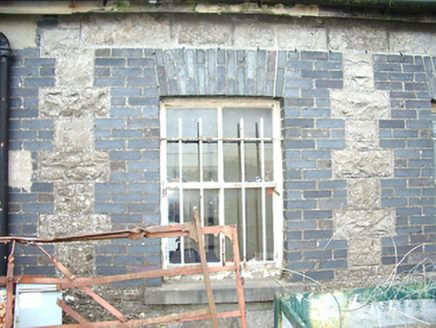Survey Data
Reg No
13004150
Rating
Regional
Categories of Special Interest
Architectural, Social
Original Use
Goods shed
In Use As
Store/warehouse
Date
1855 - 1875
Coordinates
213358, 274893
Date Recorded
01/09/2005
Date Updated
--/--/--
Description
Detached double-height multiple-bay railway goods shed complex, built c. 1865, with single-storey outbuildings/ancillary structures attached to the east and to the west. Water tower to the west. Complex now in use as a store. Pitched artificial slate roof, snecked rubble limestone walls with blocked up round and segmental-headed openings having brick surrounds. Square-headed openings to north elevation with late-twentieth century metal doors. Concrete block construction to overhanging raised roof. Annex to east elevation with pitched slate roof, rendered and coursed rock-faced limestone walls. Square-headed window openings having blue brick block-and-start surrounds, two-over-two pane timber sliding sash windows, wrought-iron window guards and replacement metal entrance doors. Enclosed structure/dwelling on L-shaped plan to the west having hipped and pitched slate roofs with overhanging eaves, coursed limestone chimneystacks, timber bargeboards, and snecked rock-faced limestone walls. Segmental-headed window openings with red brick block-and-start surrounds, stone sills and timber frame windows with wrought-iron window guards. Square-plan water tower to north elevation with snecked rock-faced walls and wrought-iron tank over parapet. Situated to the west of Longford Town Railway Station (13004044) yard to the north and railway tracks to the south. Located to the south of Longford Town centre.
Appraisal
This well-built former railway goods shed retains much of its early character despite later alteration. The use of snecked limestone with brick detailing to the openings is typical of the Victorian railway architecture in Ireland and it helps create and interesting textural and visual contrast to the exterior. The round openings to the south elevation of the main goods shed building give it a distinct character. The scale of the goods shed is indicative of the high level of goods transport along the railway network during the second half of the nineteenth century. The round-headed carriage arch to the east elevation suggests that it was also in use as an engine shed. The building to the west end of the complex may have been originally built as a goods office and the water tower is an interesting reminder of the age of steam locomotives. This complex was originally built by the Midland and Great Western Railway Company to serve the Dublin to Sligo railway line, which reached Longford in 1855 and was completed in 1862. It forms part of an extensive group of structures associated with Longford Town Railway Station (13004044). It remains an important component of the architectural and industrial heritage of Longford Town, and of the social and economic history of County Longford.
