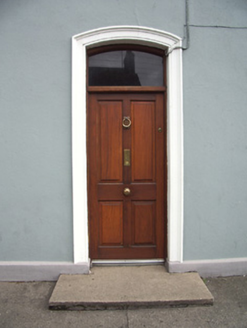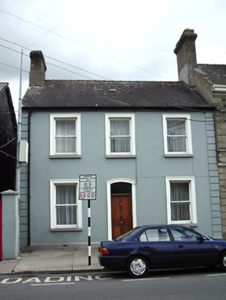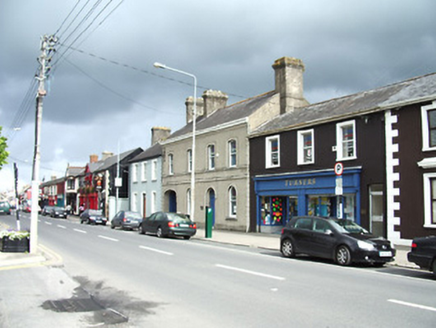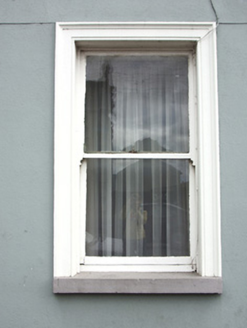Survey Data
Reg No
13004060
Rating
Regional
Categories of Special Interest
Architectural
Original Use
House
In Use As
House
Date
1885 - 1890
Coordinates
213393, 275065
Date Recorded
24/08/2005
Date Updated
--/--/--
Description
End-of-terrace three-bay two-storey house, built 1887. Pitched slate roof with rendered chimneystacks to either end and with cast-iron rainwater goods. Painted rendered walls over rendered plinth with raised render block quoins to either end. Square-headed window openings with moulded surrounds/architraves and painted stone sills. One-over-one pane timber sliding sash windows. Central segmental-headed entrance opening with moulded render surround/architrave. Replacement timber panelled door and overlight. Set directly on the street with laneway to north. Located to the south of Longford Town centre.
Appraisal
This simple late nineteenth century building retains its early form, character and the majority of its salient fabric. Its symmetry and the architraved surrounds to the openings help create a pleasing composition. It represents a good example of its type and date and it illustrates the expansion to Longford Town to the south during the second half of the nineteenth century. Its sympathetic maintenance allows for its continued contribution to the architectural variety of the streetscape to the south of Longford Town centre.







