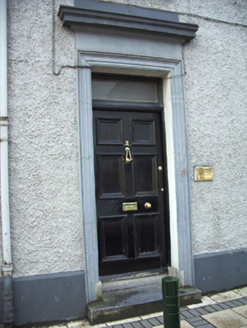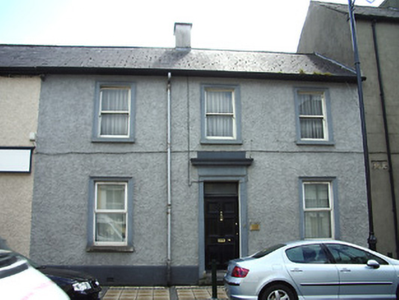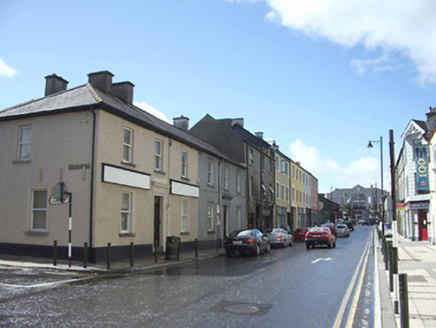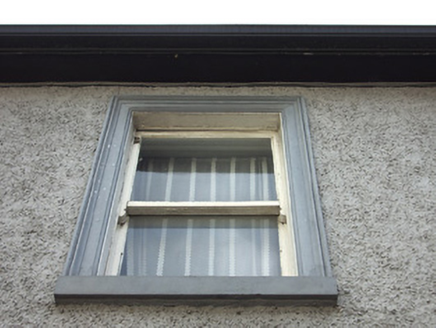Survey Data
Reg No
13004006
Rating
Regional
Categories of Special Interest
Architectural
Original Use
House
In Use As
Surgery/clinic
Date
1905 - 1915
Coordinates
213429, 275164
Date Recorded
24/08/2005
Date Updated
--/--/--
Description
Terraced three-bay two-storey former house, built 1910, with two-storey return (south). Now in use as surgery. One of a pair with the building adjoining to the east (13004005). Pitched slate roofs with rendered chimneystack and cast-iron rainwater goods. Painted roughcast rendered walls over smooth render plinth. Square-headed window openings with moulded render surrounds/architraves and stone sills. One-over-one timber sliding sash windows to upper floor, replacement uPVC windows to ground floor. Square-headed entrance opening with moulded cornice, plain frieze and moulded render surround. Timber panelled door with plain overlight. Dressed limestone plinth blocks and step. Set directly on the street to the southeast of Longford Town centre.
Appraisal
Modest and attractive house whose symmetry has a visually pleasing appearance. It retains its scale and form, as well as much interesting fabric. The front façade is enlivened by the surrounds to the door and window openings. The traditional style of this structure, and its sympathetic maintenance allows its continued contribution to the streetscape. It forms an interesting pair of structures with the building adjacent to the east (13004005).







