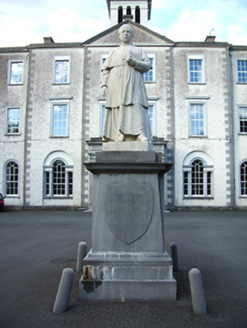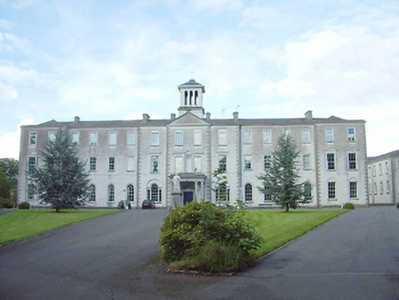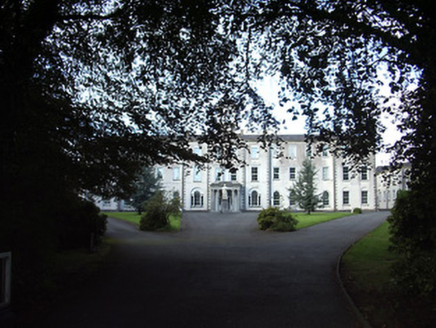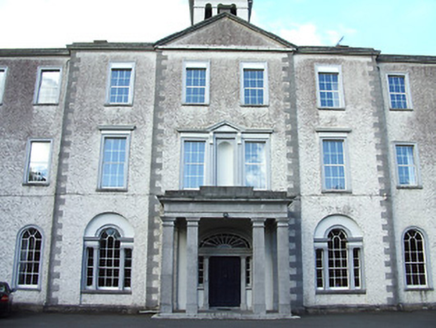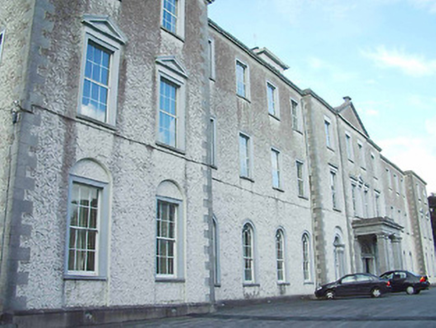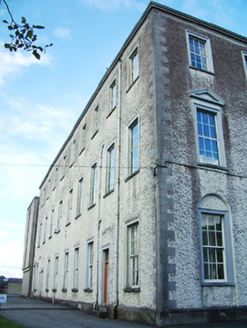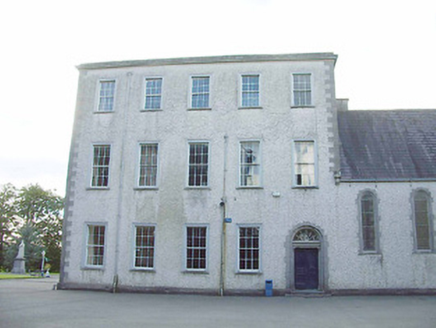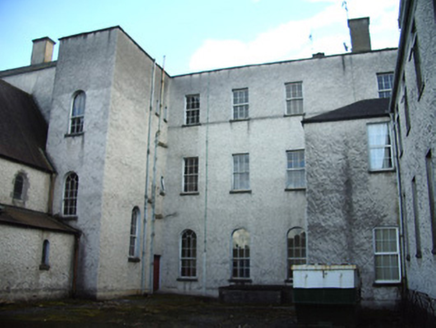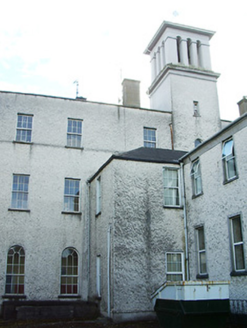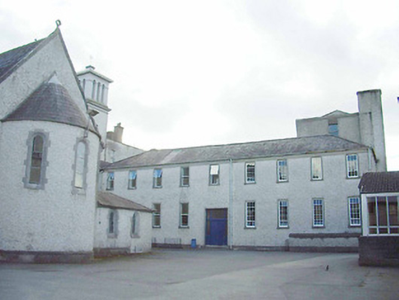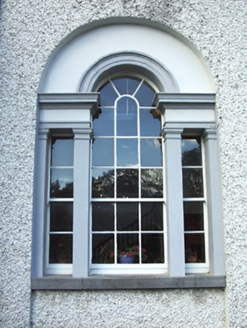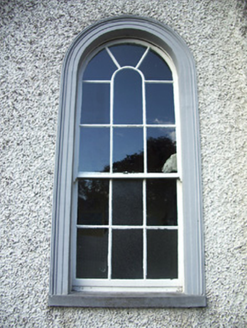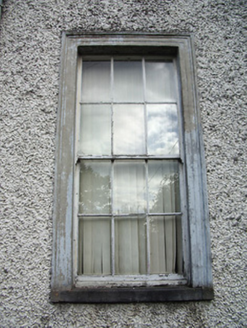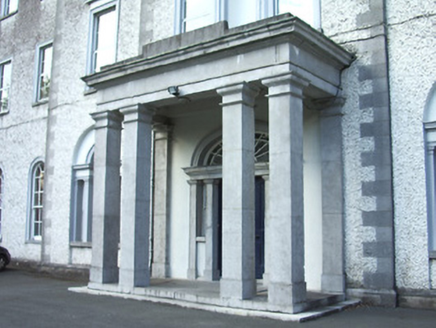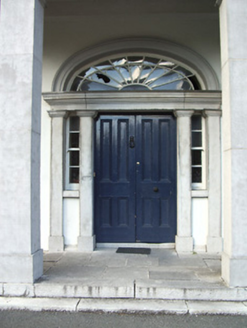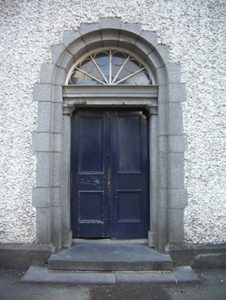Survey Data
Reg No
13003002
Rating
Regional
Categories of Special Interest
Architectural, Artistic, Historical, Social
Previous Name
Saint Mel's Diocesan Seminary
Original Use
Monastery
In Use As
School
Date
1855 - 1870
Coordinates
213662, 275496
Date Recorded
01/09/2005
Date Updated
--/--/--
Description
Detached sixteen-bay three-storey former seminary (originally on U-shaped plan), built between 1858 and 1865, now in use as secondary school. Advanced two-bay breakfronts to either end of front façade (southwest), stepped four-bay breakfront to the centre and pediment over central two bays. Italianate lantern to centre of roof and ashlar limestone Tuscan portico to centre of main entrance. Extensions to rear (northeast), chapel (13008012) attached to southeast elevation. Hipped and pitched slate roofs, rendered chimneystacks, cast-iron rainwater goods, moulded cornice to parapet and pediment. Cut string course to pediment at eaves level. Square-profile Italianate lantern to roof with three round-headed openings to each face, moulded string courses and a hipped roof over crowned with wrought-iron Celtic cross finial. Painted roughcast rendered walls over tooled limestone plinth with flush tooled limestone quoins to corners. Square-headed window openings to the upper floors with moulded render surrounds, pediments over window openings to outer breakfronts at first floor level and moulded cornices over window openings flanking central breakfront at first floor level. Venetian motif to central breakfront at first floor level formed by square-headed window openings flanking central round-headed statue niche with pediment over. Venetian style window openings set in round-headed arches flank main entrance at ground floor level. Round-headed window openings at ground floor level with moulded render surrounds, square-headed window openings set in round-headed arches to breakfronts to either end at ground floor level. Stone sills with six-over-six, two-over-two timber sliding sash windows and replacement uPVC windows. Dressed limestone Tuscan portico to entrance on raised flagged limestone base. Segmental-headed entrance opening with engaged dressed limestone pilasters, moulded cornice and moulded render archivolt. Timber panelled double leaf door, spoked fanlight and two-over-two pane timber sliding sash sidelights. Round-headed entrance opening to southeast elevation with dressed limestone block-and-start surround and steps. Dressed limestone pilasters to jambs and moulded cornice. Timber panelled door with spoked fanlight. Carved stone memorial to The Right Reverend John Kilduff D.D., Bishop of Ardagh and founder of St. Mel's College set to front elevation (southwest). Situated in extensive landscaped surrounds containing carved limestone bollards, many twentieth century school buildings and playing fields. Located to the east of Longford Town centre.
Appraisal
A monumental former Roman Catholic seminary in an Italianate/classical style, which retains its early form and imposing character. The bulk of this symmetrical building is alleviated by the various breakfronts, the variety of window openings to the front façade and by the quoins to the corners. Fine craftsmanship is apparent throughout, particularly in the Tuscan portico and the fine tripartite doorcase. The scale of this building is testament to the increasing confidence of the Roman Catholic Church in Ireland at the time. It was built to designs by John Bourke (died 1871), an eminent architect who was overseeing the works to St. Mel’s cathedral (13002327) at the time of construction. The foundation stone was laid 1858 and it opened to students in 1865. Messrs. Kelly of Granard was the building contractors and it was built a cost of £16,000. Fr. James Reynolds was the first President. St. Mel’s College is quite similar in style to The Heavey Institute (15310167) in Mullingar, County Westmeath, a building Bourke designed between 1854 - 56. Although the St. Mel’s College complex has been greatly extended to the rear (northeast), the historic character of this site is relatively unaltered. This structure forms the centrepiece of the St. Mel’s College complex and it forms part of an interesting group of structures associated with the Roman Catholic Church to the east and southeast part of Longford Town.
