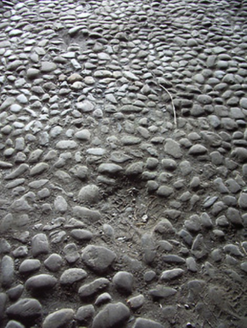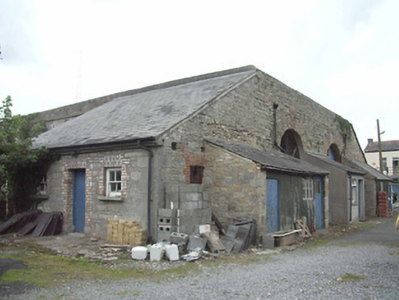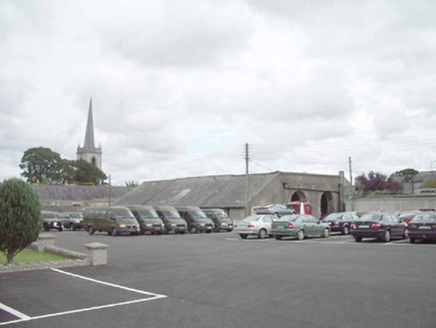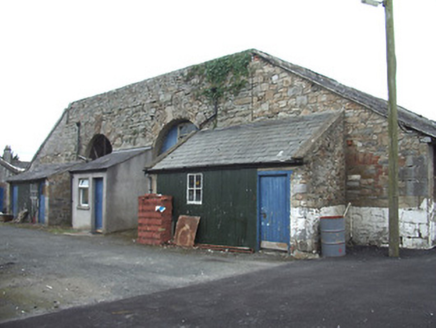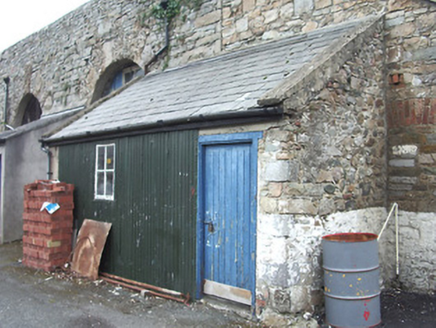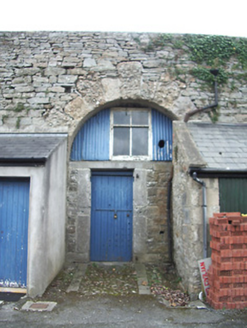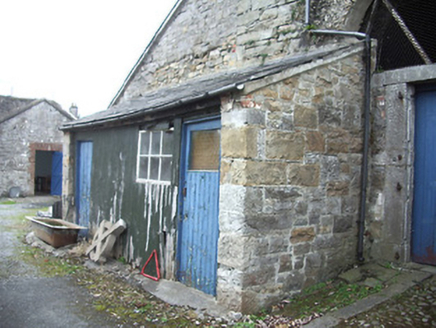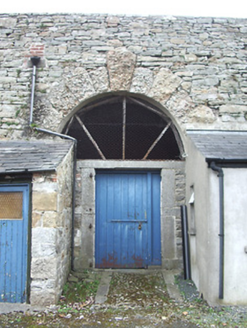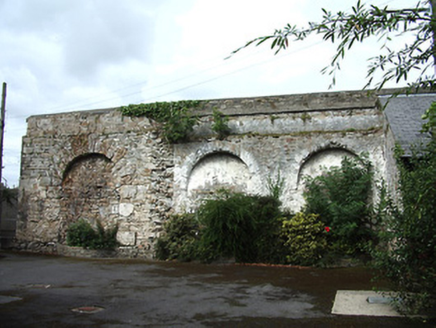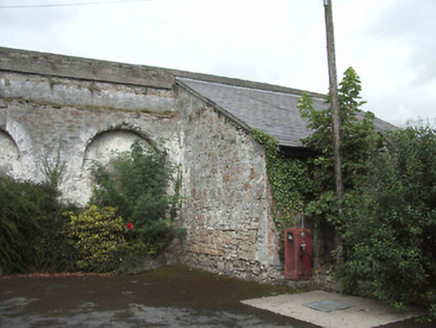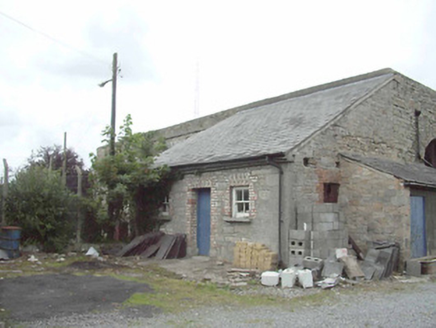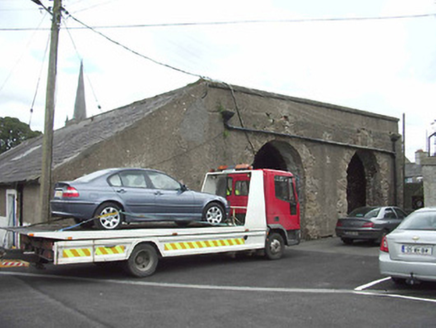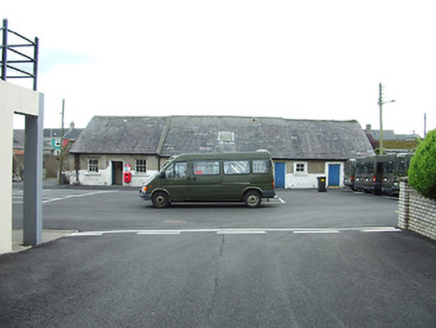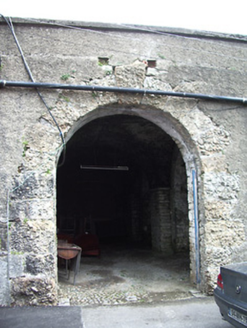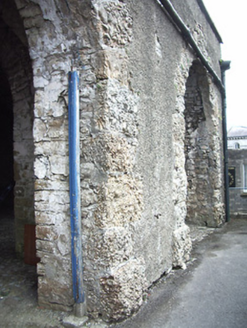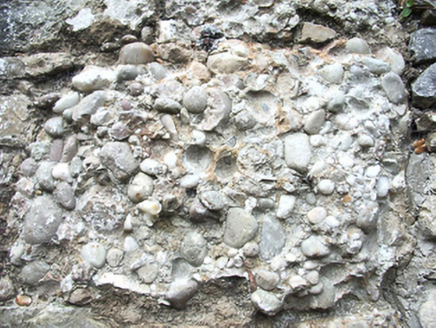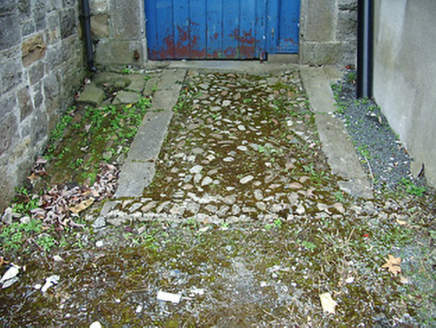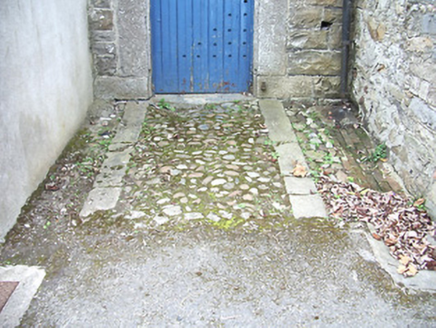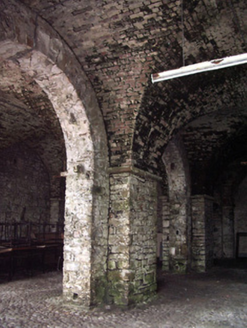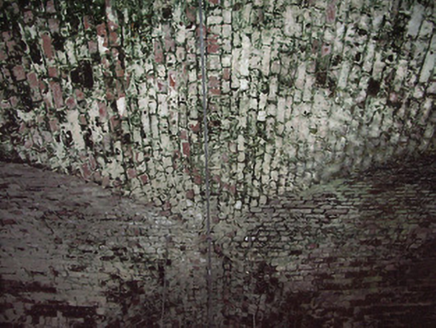Survey Data
Reg No
13002495
Rating
National
Categories of Special Interest
Architectural, Historical, Social
Previous Name
Longford Cavalry Barracks
Original Use
Market house
Historical Use
Stables
In Use As
Store/warehouse
Date
1690 - 1730
Coordinates
213141, 275736
Date Recorded
08/09/2005
Date Updated
--/--/--
Description
Detached four-bay single-storey former Market House, built c. 1710, later used as barrack stables, from c. 1774, and now in use as barrack outbuilding/store. Composed of central arcaded block with several later single-storey lean-to additions. Single-storey range to the north elevation. Roof to central block not visible. Cast-iron rainwater goods with pitched lean-to slate roofs to additions. Random rubble stone walls, partially roughcast rendered, partially painted. Snecked stone, painted corrugated-metal clad, and rendered walls to later lean-to additions. Round-headed arched openings to central block, four arches to the east and west elevations and two to the north and south elevations, with pudding stone/conglomerate surrounds and keystones. Square-headed entrance openings/doorways set in east elevation arches with timber battened doors, tooled limestone jambs and lintels. Painted corrugated-metal to one arch with two-over-two timber sliding sash window inset. Brick, cobble and stone flagged drainage channels and pavements to east elevation openings. Brick groin vaulting and random rubble stone arcades to interior of main block. Stone cobbles to interior. Square-headed openings to additions/range to the north elevation with eight-over-eight, two-over-two and six-over-six timber sliding sash windows. Also having fixed timber frame windows, with stone and painted sills. Timber battened doors. Situated within the grounds of Sean Connolly Barracks to the north end of Longford Town.
Appraisal
This interesting and quite complex structure is possibly the oldest building still standing in Longford Town, and is one of the earliest surviving market houses in Leinster. Its arcading and groin vaulting are classically inspired, and it differs from the usual Irish market house form in having only one storey. Particularly significant is the innovative use of a local pudding stone/conglomerate (from Slieve Caltragh near Ardagh) to articulate the external arches. This building possibly dates to the early-seventeenth century, perhaps to 1619 when Longford Town passed into the ownership of Francis, Lord Aungier, who was granted permission to hold additional markets and fairs in the town at this time. However, it is more likely to date to the end of the seventeenth or the early-eighteenth century, which was a more stable period in Ireland compared to the mid-to-late seventeenth century. This building was later sold by the Aungier family to the Barrack Commissioners in 1774 (7th of July) and it was used as stabling for 28 troop horses. The majority of the single-storey lean-to additions appear to date to the nineteenth century. The single-storey range to the north elevation almost looks domestic and may have been in use as soldiers accommodation. Its alterations are important in the physical history and evolution of its function, and much interesting fabric is retained. This building is one of the more important elements of the architectural heritage of Longford Town and it has played a significant role in the social history and development of the town.
